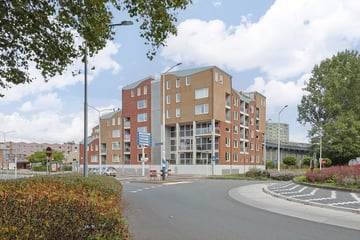
Description
Modern and Stylish Maisonette with Two Balconies and Private Parking Near the Heart of Zaandam!
This modern maisonette, situated on the first and second floors of the 2002-built complex "Cabo Verde," is just a few minutes’ walk from the center of Zaandam. In 2019, the home underwent a complete renovation, resulting in a sleek, modern finish. With a spacious living room, fully renovated kitchen, two bedrooms, two balconies, a luxury bathroom, separate toilet, private storage room, and a dedicated parking space in the basement, this maisonette is move-in ready and fully equipped for comfortable living.
The complex's location is ideal in many ways. It’s within walking distance of Zaandam’s vibrant shopping and entertainment center, offering a wide variety of stores, cafés, and restaurants. For an evening out, the famous Zaantheater is close by. There are also playgrounds and two large parks—Darwin Park and Burgemeester in 't Veldpark—within the immediate vicinity. Public transport and road access are just as convenient, with the highway to Amsterdam or Alkmaar reachable in under 5 minutes.
Lay out:
First floor: Entrance with staircase and access to the bedrooms, bathroom, toilet with fountain, and meter cupboard. The largest bedroom is situated on a corner, making it delightfully bright. The second bedroom features its own private balcony. The hallway and bedrooms are finished with neat laminate flooring, and all walls have been smoothly plastered. The bathroom offers a walk-in shower and a sleek bathroom cabinet. There is also a cleverly designed nook for the washer and dryer, with extra storage space above.
Second floor: Modern Bruynzeel kitchen fully equipped with deep drawers, an induction hob with extractor hood, oven, freezer, large fridge, and a separate wine cooler. The living room benefits from windows on both the side and rear, allowing plenty of natural light. A 10 m² balcony, accessible via a sliding door, is south-facing and offers plenty of sun. The walls on this floor are smoothly plastered, and there is a neat laminate floor throughout.
Characteristics:
- Built in 2002
- Living area approx. 78 m², volume approx. 257 m³
- Maisonette spread over the first and second floors
- Heating and hot water via central heating system (Intergas, 2019)
- Complex with secure entrance, elevator, and staircase
- Private parking spot
- Service costs €246,- p/m
- Transfer of ownership to be discussed
Features
Transfer of ownership
- Last asking price
- € 369,500 kosten koper
- Asking price per m²
- € 4,737
- Service charges
- € 246 per month
- Status
- Sold
- VVE (Owners Association) contribution
- € 246.00 per month
Construction
- Type apartment
- Maisonnette (apartment)
- Building type
- Resale property
- Year of construction
- 2002
- Specific
- With carpets and curtains
- Type of roof
- Combination roof
Surface areas and volume
- Areas
- Living area
- 78 m²
- Exterior space attached to the building
- 19 m²
- External storage space
- 6 m²
- Volume in cubic meters
- 257 m³
Layout
- Number of rooms
- 3 rooms (2 bedrooms)
- Number of bath rooms
- 1 bathroom and 1 separate toilet
- Number of stories
- 2 stories
- Located at
- 2nd floor
- Facilities
- Outdoor awning, elevator, mechanical ventilation, sliding door, and TV via cable
Energy
- Energy label
- Insulation
- Completely insulated
- Heating
- CH boiler
- Hot water
- CH boiler
- CH boiler
- Intergas (gas-fired combination boiler from 2019, in ownership)
Cadastral data
- ZAANDAM I 9437
- Cadastral map
- Ownership situation
- Full ownership
- ZAANDAM I 9437
- Cadastral map
- Ownership situation
- Full ownership
Exterior space
- Location
- In centre and in residential district
- Balcony/roof terrace
- Balcony present
Storage space
- Shed / storage
- Storage box
Garage
- Type of garage
- Underground parking
Parking
- Type of parking facilities
- Parking garage
VVE (Owners Association) checklist
- Registration with KvK
- Yes
- Annual meeting
- Yes
- Periodic contribution
- Yes (€ 246.00 per month)
- Reserve fund present
- Yes
- Maintenance plan
- Yes
- Building insurance
- Yes
Photos 37
© 2001-2025 funda




































