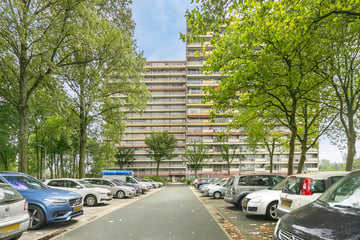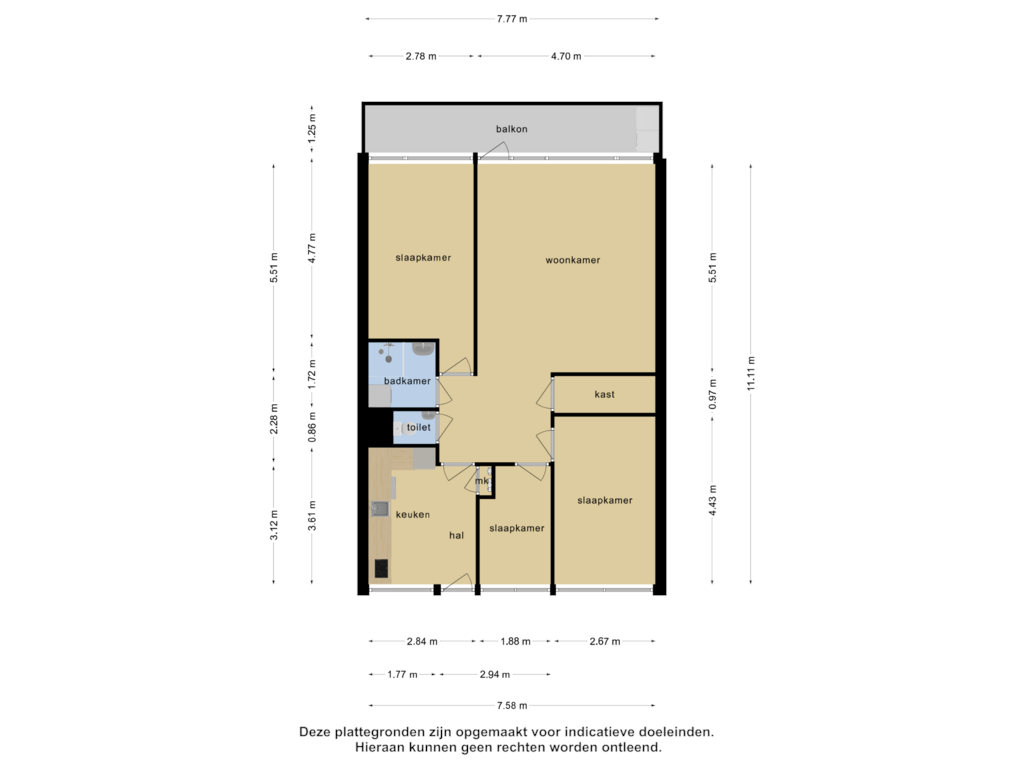This house on funda: https://www.funda.nl/en/detail/koop/zaandam/appartement-oost-dorsch-36/43683363/

Oost-Dorsch 361504 BJ ZaandamPoelenburg
€ 300,000 k.k.
Eye-catcherRuim appartement met uitzicht op het water!
Description
- ENGLISH BELOW -
Ruime appartement met Uitzicht op Water en Energielabel A in Zaandam
Oost-Dorsch 36 bevindt zich in een goed onderhouden complex met uitstekende voorzieningen. Het gebouw heeft een ruime, beveiligde entree die zorgt voor een veilig gevoel bij thuiskomst. De gangen en hallen in het complex zijn ruim opgezet, wat bijdraagt aan een comfortabele woonervaring.
Binnenin de woning vindt u een aparte, ruime keuken die volledig is uitgerust met moderne inbouwapparatuur. De keuken beschikt over een vaatwasser, een ingebouwde oven, een magnetron en een ingebouwde koelkast. Daarnaast biedt de keuken veel opbergruimte, zodat u al uw kookgerei en voorraad netjes kunt opbergen. Dit maakt de keuken niet alleen functioneel, maar ook zeer praktisch in gebruik. Verder is er een badkamer met een aansluiting voor de wasmachine en een apart toilet, wat het wooncomfort verhoogt.
Woonoppervlak en Indeling:
Dit appartement beschikt over een royale woonlaag van 84 m² en is voorzien van 4 kamers, waaronder 3 ruime slaapkamers. De slimme indeling maakt optimaal gebruik van de ruimte, waardoor deze woning ideaal is voor gezinnen, stellen of iemand die behoefte heeft aan een thuiskantoor.
Licht en Uitzicht:
Het appartement is bijzonder licht dankzij de grote ramen die zorgen voor een overvloed aan natuurlijk daglicht. Vanuit de woonkamer heeft u direct toegang tot een ruim balkon met een schitterend uitzicht op het water – een rustige plek om van uw ochtendkoffie te genieten of om 's avonds te ontspannen.
Locatie en Voorzieningen:
De locatie is bijzonder gunstig; u woont hier in een groene en rustige omgeving, terwijl u toch snel en makkelijk toegang heeft tot de snelweg A7 en A8. Het centrum van Zaandam, met zijn winkels, restaurants en treinstation, ligt op slechts enkele minuten afstand. Dit maakt de woning ideaal voor mensen die de rust van de buitenwijk willen combineren met de nabijheid van stedelijke voorzieningen.
Energielabel en Duurzaamheid:
Dit appartement heeft energielabel A, wat betekent dat het zowel comfortabel als energiezuinig is. Dankzij de moderne isolatie en efficiënte verwarmingssystemen kunt u genieten van een aangenaam binnenklimaat en lagere energiekosten.
Samenvatting:
* Woonoppervlak: 84 m²
* 4 kamers, waarvan 3 slaapkamers
* Gelegen op de 3e verdieping
* Ruim balkon met prachtig uitzicht op water
* Nette onderhouden staat met veel lichtinval
* Aparte, ruime keuken met ingebouwde oven, magnetron, vaatwasser, koelkast en veel opbergruimte
* Badkamer met wasaansluiting
* Apart toilet
* Twee liften en een gezamenlijk dakterras
* Ruime, beveiligde ingang en brede gangen in het gebouw
* Energielabel A
* Gunstige ligging nabij het centrum van Zaandam en snelle toegang tot de snelweg
* Rustige, groene omgeving
Wilt u dit fijne appartement zelf ervaren? Neem dan contact met ons op voor een bezichtiging! Dit is een unieke kans om te wonen in een ruime, lichte woning met alle gemakken binnen handbereik
- ENGLISH -
Spacious Apartment with Water View and Energy Label A in Zaandam
Oost-Dorsch 36 is located in a well-maintained complex with excellent amenities. The building features a spacious, secure entrance, ensuring a safe feeling upon arrival. The hallways and corridors in the complex are generously designed, contributing to a comfortable living experience.
Inside the apartment, you'll find a separate, spacious kitchen fully equipped with modern built-in appliances. The kitchen includes a dishwasher, built-in oven, microwave, and built-in refrigerator. Additionally, the kitchen offers ample storage space, allowing you to neatly organize all your cookware and supplies. This makes the kitchen not only functional but also highly practical. Furthermore, there is a bathroom with a washing machine connection and a separate toilet, enhancing living comfort.
Living Space and Layout:
This apartment boasts a generous living area of 84 m² and features 4 rooms, including 3 spacious bedrooms. The smart layout makes optimal use of the space, making this property ideal for families, couples, or anyone in need of a home office.
Light and View:
The apartment is exceptionally bright thanks to the large windows that provide an abundance of natural daylight. From the living room, you have direct access to a spacious balcony with a stunning view of the water – a peaceful place to enjoy your morning coffee or to relax in the evening.
Location and Amenities:
The location is particularly convenient; you will live in a green and quiet environment while still having quick and easy access to highways A7 and A8. The center of Zaandam, with its shops, restaurants, and train station, is just a few minutes away. This makes the property ideal for those who want to combine the tranquility of the suburbs with the proximity of urban amenities.
Energy Label and Sustainability:
This apartment has energy label A, which means it is both comfortable and energy-efficient. Thanks to modern insulation and efficient heating systems, you can enjoy a pleasant indoor climate and lower energy costs.
Summary:
* Living area: 84 m²
* 4 rooms, including 3 bedrooms
* Located on the 3rd floor
* Spacious balcony with beautiful water view
* Well-maintained with plenty of natural light
* Separate, spacious kitchen with built-in oven, microwave, dishwasher, refrigerator, and ample storage space
* Bathroom with washing machine connection
* Separate toilet
* Two elevators and a shared rooftop terrace
* Spacious, secure entrance and wide corridors in the building
* Energy label A
* Convenient location near Zaandam city center and quick access to the highway
* Quiet, green environment
Would you like to experience this wonderful apartment yourself? Contact us for a viewing! This is a unique opportunity to live in a spacious, bright
home with all conveniences within reach.
Features
Transfer of ownership
- Asking price
- € 300,000 kosten koper
- Asking price per m²
- € 3,571
- Listed since
- Status
- Available
- Acceptance
- Available in consultation
- VVE (Owners Association) contribution
- € 530.00 per month
Construction
- Type apartment
- Galleried apartment (apartment)
- Building type
- Resale property
- Year of construction
- 1972
- Type of roof
- Flat roof covered with asphalt roofing
Surface areas and volume
- Areas
- Living area
- 84 m²
- Exterior space attached to the building
- 10 m²
- External storage space
- 6 m²
- Volume in cubic meters
- 276 m³
Layout
- Number of rooms
- 4 rooms (3 bedrooms)
- Number of bath rooms
- 1 bathroom and 1 separate toilet
- Bathroom facilities
- Shower, sink, and washstand
- Number of stories
- 1 story
- Located at
- 3rd floor
- Facilities
- Elevator, mechanical ventilation, passive ventilation system, and TV via cable
Energy
- Energy label
- Insulation
- Energy efficient window and insulated walls
- Heating
- Communal central heating
- Hot water
- Central facility
Cadastral data
- ZAANDAM D 4650
- Cadastral map
- Ownership situation
- Full ownership
Exterior space
- Location
- Alongside a quiet road, alongside waterfront, in residential district and unobstructed view
- Balcony/roof terrace
- Balcony present
Storage space
- Shed / storage
- Storage box
- Facilities
- Electricity
Parking
- Type of parking facilities
- Public parking
VVE (Owners Association) checklist
- Registration with KvK
- Yes
- Annual meeting
- Yes
- Periodic contribution
- Yes (€ 530.00 per month)
- Reserve fund present
- Yes
- Maintenance plan
- Yes
- Building insurance
- Yes
Photos 48
Floorplans
© 2001-2024 funda
















































