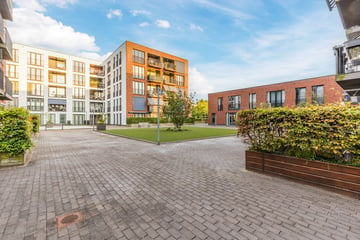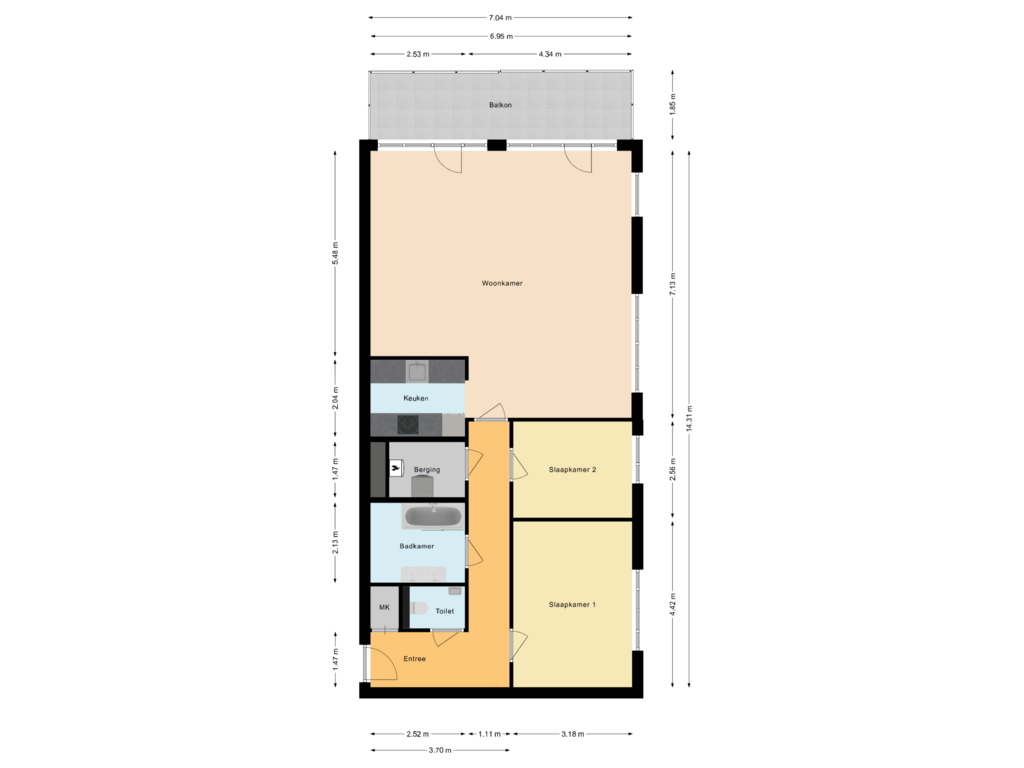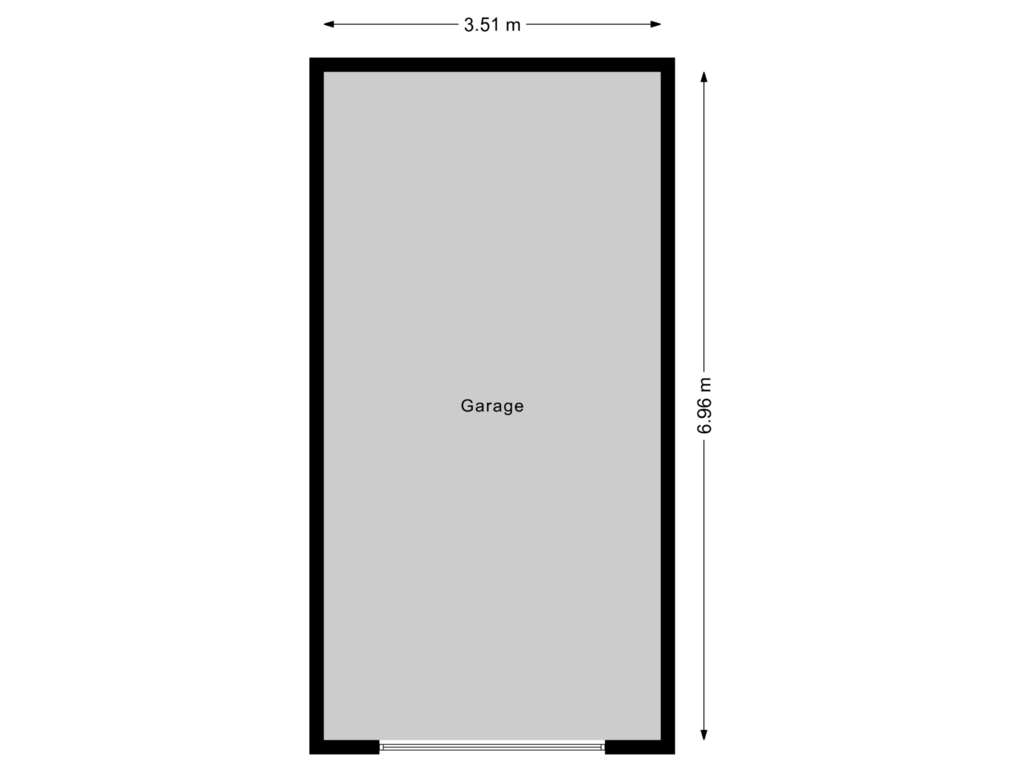This house on funda: https://www.funda.nl/en/detail/koop/zaandam/appartement-tjalkstraat-15/43774563/

Tjalkstraat 151503 WB ZaandamHoornseveld
€ 450,000 k.k.
Description
Very nice, modern MOVE-IN READY 3-room apartment with spacious sun terrace on the first floor of an excellently maintained apartment complex (2009). The property is well maintained and practically laid out. The apartment complex has its own inner gardens, meeting and playing fields and a convenient location in relation to amenities. In addition, you have your own garage and there are plenty of parking spaces around the complex. The property has excellent insulation and low energy costs, We take you through:
• Living space: 98.8 m2
• Spacious, bright living room with open kitchen
• High windows everywhere
• Sun terrace overlooking green surroundings
• Plenty of privacy
• Beautiful kitchen with built-in appliances
• Sleek modern finish
• Two nice bedrooms
• Modern sanitary fittings including a bathtub
• Private garagebox
• Favourable location in relation to amenities
• Communal courtyards and play areas
Let's show you around!
Closed entrance with bell and intercom. Communal hallway with lift and staircase.
Apartment:
Entrance with cloakroom, floating toilet with hand basin. In the corridor to your right, access to the two bedrooms with high windows. On your left you will find the bathroom and a storage closet with the central heating system and connections for washer and dryer. The lightly tiled bathroom has a vanity unit with sink and mirror and a bathtub with shower facilities.
At the end of the hallway, you will find access to the living room with open kitchen. The bright living room gives access to a wide sun terrace overlooking green surroundings. Here you can create a nice lounge area and enjoy the sun. The sleek, double kitchen has handleless white fronts and is equipped with various built-in appliances. You cook electric here.
The floor has barrier-free laminate and the walls and ceilings are finished in a sleek and neutral style.
Parking facilities:
Your own garagebox and plenty of public parking around the house.
Do you already know the area?
In the green and quiet residential area of Hoornseveld, you will find this apartment (2009) in a modern apartment complex. The apartment has a sheltered location. Primary school, childcare and secondary education are all within walking distance. In the vicinity of the house, you will find various shops and supermarkets, the ZMC hospital, several sports clubs and complexes and some beautiful parks, such as the Burgemeester In ‘t Veldpark and the Darwinpark, both within walking distance.
Buses to Amsterdam Central and Amsterdam Sloterdijk stop in front of the complex! By car, you can reach the A7 motorway in a few minutes, via which you can reach both the A8 and the A10 ring road around Amsterdam in a short time. Thus, the apartment is optimally accessible for people with work in Amsterdam. In about 10 minutes by bike, you can also reach the railway station Zaandam. From here, there are direct train connections to Amsterdam Central and Schiphol Airport, among others.
Good to know:
• MOVE-IN READY modern 3-room apartment with sun terrace
• Excellent insulation. Energy label: A
• All amenities nearby
• Excellent accessibility. Highways nearby
• Excellent public transport to e.g. Amsterdam Central Station and Schiphol Airport
• Full ownership
Features
Transfer of ownership
- Asking price
- € 450,000 kosten koper
- Asking price per m²
- € 4,545
- Listed since
- Status
- Available
- Acceptance
- Available in consultation
- VVE (Owners Association) contribution
- € 300.72 per month
Construction
- Type apartment
- Apartment with shared street entrance (apartment)
- Building type
- Resale property
- Year of construction
- 2009
- Type of roof
- Flat roof covered with asphalt roofing
Surface areas and volume
- Areas
- Living area
- 99 m²
- Exterior space attached to the building
- 13 m²
- External storage space
- 24 m²
- Volume in cubic meters
- 327 m³
Layout
- Number of rooms
- 3 rooms (2 bedrooms)
- Number of bath rooms
- 1 separate toilet
- Number of stories
- 1 story
- Located at
- 2nd floor
- Facilities
- French balcony, elevator, mechanical ventilation, sliding door, and TV via cable
Energy
- Energy label
- Insulation
- Energy efficient window and completely insulated
- Heating
- CH boiler
- Hot water
- CH boiler
- CH boiler
- Kombi Kompakt (gas-fired combination boiler from 2009, in ownership)
Cadastral data
- ZAANDAM L 5842
- Cadastral map
- Ownership situation
- Full ownership
- ZAANDAM L 5842
- Cadastral map
- Ownership situation
- Full ownership
Exterior space
- Location
- Sheltered location and in residential district
- Garden
- Sun terrace
- Balcony/roof garden
- French balcony present
Garage
- Type of garage
- Garage and underground parking
- Capacity
- 1 car
Parking
- Type of parking facilities
- Public parking and parking garage
VVE (Owners Association) checklist
- Registration with KvK
- Yes
- Annual meeting
- Yes
- Periodic contribution
- Yes (€ 300.72 per month)
- Reserve fund present
- Yes
- Maintenance plan
- Yes
- Building insurance
- Yes
Photos 45
Floorplans 2
© 2001-2025 funda














































