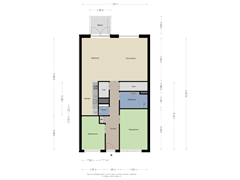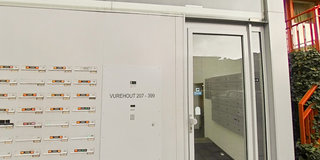Eye-catcherRuim modern appartement met balkon en vaste parkeerplek + berging!
Description
With the Stadshart and the train station within easy reach, you live very centrally here! In the new Westerspoor district there are beautiful houses and apartment buildings, including the red building Wormerveer. Living in this apartment means living on the ground floor and no garden maintenance, but a sunny balcony facing west. There are two spacious bedrooms, a good bathroom and a separate toilet, two indoor storage rooms and a bright living room with open kitchen. The apartment has a fixed parking space in the parking garage and a private (bicycle) storage room.
The Wormerveer building has a beautiful appearance, with red bricks and colored glass at the balconies. A little further down the street is a playground and there are two supermarkets, an Albert Heijn and an organic supermarket on the other side of the track, in the vicinity. The station is within walking distance, as is the Stadshart with shops and restaurants. Do you work in Amsterdam, at Schiphol or elsewhere in the region? You can get there in no time by train and bus! The train takes you to Amsterdam Central Station in less than fifteen minutes and to Schiphol in only 20 minutes.
Layout:
Apartment:
Via the gallery you walk to the front door of this super nice apartment. Behind the front door is a long hall, to which almost all rooms of the apartment are adjacent. For example, there is the meter cupboard and two indoor storage rooms, one of which has a place for the washing machine and dryer. In one of the storage rooms you can hang or place a coat rack, which makes the hall look very spacious.
At the end of the hall you walk into the living/dining room, with a width of over 7.20 meters. The large windows on the west side let in a lot of light and the patio doors give access to the balcony. As you can see in the photos, there is enough space for a large sofa, TV cabinet, comfortable chairs and a large dining table.
While your partner (unless you cook together), family or friends are sitting at the table, you cook the stars from the sky. In the semi-open kitchen there is an approximately 3.50 meter long wall unit with a built-in gas hob, extractor hood, dishwasher, combi oven and a refrigerator. And the freezer? That can be in one of the storage rooms!
One of the advantages of this apartment are the spacious bedrooms. The master bedroom is more than 3 meters wide, so if there is a bed with a wide headboard there is still enough walking space. A large wardrobe can also fit here. The second bedroom is a multi-talent, because it is now used as a guest room and double study.
The bathroom with white wall tiles and dark floor tiles is very spacious. You see a spacious shower corner with glass wall and a washbasin with shelf and mirror. There is enough space to place a large cupboard and a washbasin base unit. The separate toilet room, with a wall closet and washbasin, is finished in the same style.
Balcony:
Whether you have a day off or want to sit outside after work, this balcony is perfect! The west-facing location ensures afternoon and evening sun, perfect for a drink with snacks and dinner. The view is beautiful, towards a square with new-build homes in the typical Zaanse style.
Special features:
- Full ownership
- Living area 88.2 m2 excluding balcony and external storage
- Plastic frames with HR glass
- Heating and hot water via a HR boiler (Intergas, 2015)
- The motor of the mechanical ventilation unit was replaced in 2021
- Fixed parking space in the parking garage and a private (bicycle) shed
- Healthy, professionally managed VvE with a Multi-Year Maintenance Plan (2024-2038)
- VvE contribution € 174.13
- Energy label A
Features
Transfer of ownership
- Asking price
- € 400,000 kosten koper
- Asking price per m²
- € 4,545
- Listed since
- Status
- Available
- Acceptance
- Available in consultation
- VVE (Owners Association) contribution
- € 174.13 per month
Construction
- Type apartment
- Galleried apartment (apartment)
- Building type
- Resale property
- Year of construction
- 2015
- Type of roof
- Flat roof covered with asphalt roofing
- Quality marks
- SWK Garantiecertificaat
Surface areas and volume
- Areas
- Living area
- 88 m²
- Exterior space attached to the building
- 5 m²
- External storage space
- 4 m²
- Volume in cubic meters
- 291 m³
Layout
- Number of rooms
- 3 rooms (2 bedrooms)
- Number of bath rooms
- 1 bathroom
- Bathroom facilities
- Shower and sink
- Number of stories
- 1 story
- Located at
- 1st floor
- Facilities
- Mechanical ventilation and TV via cable
Energy
- Energy label
- Insulation
- Completely insulated
- Heating
- CH boiler
- Hot water
- CH boiler
- CH boiler
- Intergas (gas-fired from 2015, in ownership)
Cadastral data
- ZAANDAM K 13056
- Cadastral map
- Ownership situation
- Full ownership
- ZAANDAM K 13056
- Cadastral map
- Ownership situation
- Full ownership
Exterior space
- Location
- In residential district
- Balcony/roof terrace
- Balcony present
Storage space
- Shed / storage
- Storage box
Garage
- Type of garage
- Underground parking and parking place
Parking
- Type of parking facilities
- Paid parking and resident's parking permits
VVE (Owners Association) checklist
- Registration with KvK
- Yes
- Annual meeting
- Yes
- Periodic contribution
- Yes (€ 174.13 per month)
- Reserve fund present
- Yes
- Maintenance plan
- Yes
- Building insurance
- Yes
Want to be informed about changes immediately?
Save this house as a favourite and receive an email if the price or status changes.
Popularity
0x
Viewed
0x
Saved
29/11/2024
On funda







