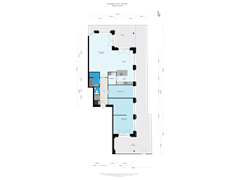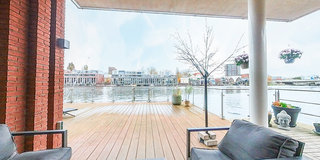Westzijde 344-B1506 GK ZaandamSchilders- en Waddenbuurt
- 115 m²
- 2
€ 750,000 k.k.
Eye-catcherWaanzinnig appartement direct aan de Zaan
Description
Waanzinnig appartement met groot zonneterras direct aan de Zaan! Welkom op de Westzijde 344B te Zaandam. Met twee ruime slaapkamers met mogelijkheid tot derde slaapkamer, luxe badkamer, geweldige keuken en waanzinnige huiskamer is deze woning uniek in zijn soort. Daarnaast is er een EIGEN PARKEERPLAATS en natuurlijk een ligplaats voor de boot. Ook is de woning volledig geïsoleerd en voorzien van Energielabel A! Kortom: Een unieke woning op een unieke locatie!
Wat meteen opvalt is natuurlijk het ruime terras wat direct aan de Zaan ligt. De rest van de locatie mogen we ook niet vergeten. De ligging is ideaal, rustig aan de Zaan, maar zeer centraal ten opzichte van vele voorzieningen. Op loopafstand vindt u diverse winkels, vele sportclubs en recreatie mogelijkheden. Ook is het Zaans Medisch Centrum met een moderne winkelpromenade om de hoek. Tevens zijn er heel goede verbindingen op uitvalswegen richting Amsterdam, Haarlem, Alkmaar en Schiphol. En station Zaandam Kogerveld is op enkele fietsminuten afstand.
**Entree begane grond**
Afgesloten entree met brievenbussen, toegang tot de bergingen en de lift.
**Entree woning**
Via de royale hal komt u bij de 2 ruime slaapkamers. Aan de ruime master bedroom grenst het eerste terras, deze is doormiddel van de openslaande deuren te bereiken. De tweede slaapkamer is ruim bemeten. Ook geeft de hal toegang tot een technische ruimte met de opstelplaats voor de cv-ketel, wasmachine, droger en bergruimte. Een ruime en luxe afgewerkt toilet. De luxe badkamer is voorzien van een heerlijk ligbad, inloopdouche en een fraai wastafelmeubel. De ruime lichte woonkamer met openslaande deuren heeft een prachtig uitzicht op de Zaan. Als u hier 's ochtend binnenstapt glimt het water door de weerkaatsing van de zon op de muren. Een unieke beleving! Ook goed om te weten is dat door de woning een ForCrete microcement vloer ligt. Uiteraard voorzien van vloerverwarming. Aansluitend vindt u de open woonkeuken met openslaande deuren. Deze is op maat gemaakt en voorzien van alle inbouwapparatuur, waardoor het koken een extra beleving krijgt. Aan de woonkamer en woonkeuken bevindt zich het geweldige zonneterras welke door de 2 dubbele openslaande deuren naadloos aansluit bij de woonruimte: ideaal voor een borrel, diner of gewoon om te genieten van het weidse uitzicht. Hier is ook een ligplaats voor uw boot, deze ligt goed beschermd door de aanleghengels van de zwaarste categorie.
**Parkeren**
Parkeren op eigen parkeerplaats in luxe parkeergarage. Auto wordt doormiddel van autolift naar eigen plaats gebracht.
**Berging**
Er is een aparte berging van ca.13m2 in de kelder van het gebouw.
**Bijzonderheden**
- Bouwjaar 2019
- Volledig eigendom
- Eigen parkeerplaats
- Unieke ligging direct aan de Zaan
- Volledig geïsoleerd
- Energielabel A
- Aanlegplaats voor een boot
- Geweldig terras
- Rondom zonwering
- ForCrete microcement vloer met vloerverwarming
- Servicekosten € 322,24 euro (€ 262,19 euro voor de woning, €59,85 euro voor parkeerplaats)
Amazing apartment with large sun terrace directly on the Zaan! Welcome to Westzijde 344B in Zaandam. With two spacious bedrooms with the option of a third bedroom, luxurious bathroom, great kitchen and amazing living room, this house is unique in its kind. There is also a PRIVATE PARKING SPACE and of course a mooring for the boat. The house is also fully insulated and has Energy Label A! In short: A unique home in a unique location!
What immediately stands out is of course the spacious terrace which is located directly on the Zaan. We shouldn't forget the rest of the location either. The location is ideal, quiet on the Zaan, but very central to many amenities. Within walking distance you will find various shops, many sports clubs and recreation options. The Zaans Medical Center with a modern shopping promenade is also around the corner. There are also very good connections on arterial roads to Amsterdam, Haarlem, Alkmaar and Schiphol. And Zaandam Kogerveld station is a few minutes by bike away.
**Entrance ground floor**
Closed entrance with mailboxes, access to the storage rooms and the elevator.
**Entrance house**
Through the spacious hall you reach the 2 spacious bedrooms. The first terrace is adjacent to the spacious master bedroom, which can be reached through the French doors. The second bedroom is spacious. The hall also gives access to a technical room with space for the central heating boiler, washing machine, dryer and storage space. A spacious and luxuriously finished toilet. The luxurious bathroom has a lovely bath, walk-in shower and beautiful washbasin furniture. The spacious bright living room with patio doors has a beautiful view of the Zaan. When you enter here in the morning, the water shines due to the reflection of the sun on the walls. A unique experience! It is also good to know that the house has a ForCrete microcement floor. Naturally equipped with underfloor heating. Adjacent you will find the open kitchen/diner with French doors. This is custom-made and equipped with all built-in appliances, which gives cooking an extra experience. Adjacent to the living room and kitchen/diner is the fantastic sun terrace, which connects seamlessly to the living space thanks to the 2 double doors: ideal for drinks, dinner or simply to enjoy the panoramic view. There is also a berth here for your boat, which is well protected by the mooring rods of the heaviest category.
**Parking**
Parking on your own parking space in a luxury parking garage. The car is brought to your own place by means of a car lift.
**Salvage**
There is a separate storage room of approximately 13m2 in the basement of the building.
**Special features**
- Year of construction 2019
- Full ownership
- Own parking space
- Unique location directly on the Zaan
- Fully insulated
- Energy label A
- Mooring space for a boat
- Great terrace
- Sun protection all around
- ForCrete microcement floor with underfloor heating
- Service costs €322.24 euros (€262.19 euros for the house, €59.85 euros for parking space)
Features
Transfer of ownership
- Asking price
- € 750,000 kosten koper
- Asking price per m²
- € 6,522
- Listed since
- Status
- Available
- Acceptance
- Available in consultation
- VVE (Owners Association) contribution
- € 322.24 per month
Construction
- Type apartment
- Ground-floor apartment (apartment)
- Building type
- Resale property
- Year of construction
- 2019
- Type of roof
- Flat roof covered with asphalt roofing
Surface areas and volume
- Areas
- Living area
- 115 m²
- Exterior space attached to the building
- 23 m²
- External storage space
- 13 m²
- Volume in cubic meters
- 463 m³
Layout
- Number of rooms
- 3 rooms (2 bedrooms)
- Number of bath rooms
- 1 bathroom and 1 separate toilet
- Bathroom facilities
- Walk-in shower, bath, underfloor heating, and washstand
- Number of stories
- 1 story
- Located at
- Ground floor
- Facilities
- Optical fibre and mechanical ventilation
Energy
- Energy label
- Insulation
- Energy efficient window and completely insulated
- Heating
- CH boiler and complete floor heating
- Hot water
- CH boiler
- CH boiler
- Intergas HRE (gas-fired combination boiler from 2019, in ownership)
Cadastral data
- ZAANSTAD H 6722
- Cadastral map
- Ownership situation
- Full ownership
- ZAANSTAD H 6463
- Cadastral map
- Ownership situation
- Full ownership
Exterior space
- Location
- Along waterway and in residential district
- Garden
- Sun terrace
- Sun terrace
- 59 m² (5.40 metre deep and 10.99 metre wide)
- Garden location
- Located at the northeast with rear access
Storage space
- Shed / storage
- Storage box
- Facilities
- Electricity
Garage
- Type of garage
- Underground parking
Parking
- Type of parking facilities
- Parking on private property and public parking
VVE (Owners Association) checklist
- Registration with KvK
- Yes
- Annual meeting
- Yes
- Periodic contribution
- Yes (€ 322.24 per month)
- Reserve fund present
- Yes
- Maintenance plan
- Yes
- Building insurance
- Yes
Want to be informed about changes immediately?
Save this house as a favourite and receive an email if the price or status changes.
Popularity
0x
Viewed
0x
Saved
26/11/2024
On funda







