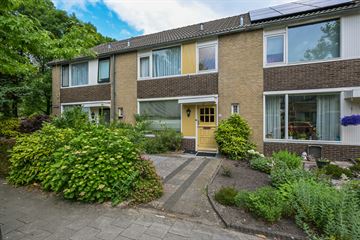This house on funda: https://www.funda.nl/en/detail/koop/zaandam/huis-barkstraat-28/43530203/

Description
In het aantrekkelijke en centraal gelegen Peldersveld treft u deze riante middenwoning met vrijstaande schuur en mogelijkheid tot aankoop van een vrijstaande garage aan. In de ruim opgezette groene woonwijk loopt u vanuit de Barkstraat zo het Darwinpark in.
Indeling: entree, hal, toilet, ruime doorzon woonkamer en open keuken in hoekopstelling voorzien van diverse apparatuur.
1e Verdieping: overloop, drie slaapkamers en badkamer met inloopdouche, wastafelmeubel en 2e toilet.
2e Verdieping: via vaste trap te bereiken voorzolder met opstelplaats c.v. ketel, wasmachineaansluiting en slaapkamer met bergruimte en dakkapel.
Achter de woning ligt aan een verzorgd binnenterrein een garagebox die niet bij de vraagprijs van de woning is inbegrepen. De garagebox is voorzien van een automatische op afstand bedienbare deur en wordt los te koop aangeboden voor de koopsom van € 30.000,00 k.k.
Bijzonderheden: *bouwjaar 1971 *woonoppervlakte circa 115 m2 *inhoud circa 385 m3 *centrale verwarming en warm water via Nefit Smartline HR combiketel *grotendeels dubbele beglazing *energielabel D *gunstige ligging nabij winkels, scholen, sportaccommodaties, uitvalswegen, Darwinpark en speelvelden *ruime parkeervoorzieningen *149 m2 eigen grond.
Features
Transfer of ownership
- Last asking price
- € 425,000 kosten koper
- Asking price per m²
- € 3,696
- Status
- Sold
Construction
- Kind of house
- Single-family home, row house
- Building type
- Resale property
- Year of construction
- 1971
- Type of roof
- Gable roof covered with roof tiles
Surface areas and volume
- Areas
- Living area
- 115 m²
- External storage space
- 25 m²
- Plot size
- 149 m²
- Volume in cubic meters
- 385 m³
Layout
- Number of rooms
- 5 rooms (4 bedrooms)
- Number of bath rooms
- 1 bathroom and 1 separate toilet
- Bathroom facilities
- Walk-in shower, toilet, sink, and washstand
- Number of stories
- 2 stories and an attic
- Facilities
- Skylight and passive ventilation system
Energy
- Energy label
- Insulation
- Partly double glazed
- Heating
- CH boiler and partial floor heating
- Hot water
- CH boiler
- CH boiler
- Nefit Smartline (gas-fired combination boiler from 2003, in ownership)
Cadastral data
- ZAANDAM L 3896
- Cadastral map
- Area
- 149 m²
- Ownership situation
- Full ownership
Exterior space
- Location
- In residential district
- Garden
- Back garden and front garden
- Back garden
- 66 m² (11.00 metre deep and 6.00 metre wide)
- Garden location
- Located at the north with rear access
Storage space
- Shed / storage
- Detached brick storage
- Facilities
- Electricity
Garage
- Type of garage
- Possibility for garage and garage
- Capacity
- 1 car
- Facilities
- Electrical door
Parking
- Type of parking facilities
- Public parking
Photos 35
© 2001-2025 funda


































