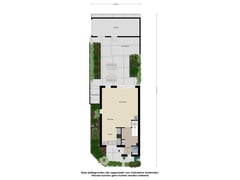Bennebroekstraat 711507 LE ZaandamWesterwatering
- 110 m²
- 151 m²
- 4
€ 495,000 k.k.
Eye-catcherSfeervolle hoekwoning met garage op toplocatie in Zaandam!
Description
Charming corner house with garage in a prime location in Zaandam!
Looking for a spacious home in an ideal location? Bennebroekstraat 71 in Zaandam might be just what you're looking for! This corner house with a garage is situated in a quiet, family-friendly neighborhood and offers numerous advantages for both families and professionals.
Location: The property is just a 5-minute bike ride from the vibrant center of Zaandam and Zaandam Station, providing quick access to Amsterdam and other major cities. Additionally, the Westerwatering shopping center is within walking distance, perfect for your daily shopping or a pleasant day out.
Features:
Corner house with plenty of natural light and privacy
Spacious garage, ideal for storage or safely parking your car
Free parking around the house, a great plus in this area
Located in a peaceful residential area with schools, sports facilities, and nature nearby
Convenient access to the A8 and A10 highways
Living Comfort: The property offers ample opportunities to customize and decorate to your own taste. With generous living space, multiple bedrooms, and a sunny garden, this home provides the perfect setting to live comfortably and enjoy all that the area has to offer.
Don't miss out on this opportunity—schedule a viewing today! The perfect combination of tranquility, space, and an excellent location makes Bennebroekstraat 71 a dream home.
Features
Transfer of ownership
- Asking price
- € 495,000 kosten koper
- Asking price per m²
- € 4,500
- Listed since
- Status
- Available
- Acceptance
- Available in consultation
Construction
- Kind of house
- Single-family home, corner house
- Building type
- Resale property
- Year of construction
- 1987
- Type of roof
- Gable roof covered with roof tiles
Surface areas and volume
- Areas
- Living area
- 110 m²
- Exterior space attached to the building
- 4 m²
- External storage space
- 17 m²
- Plot size
- 151 m²
- Volume in cubic meters
- 396 m³
Layout
- Number of rooms
- 5 rooms (4 bedrooms)
- Number of bath rooms
- 1 bathroom and 1 separate toilet
- Bathroom facilities
- Shower, jacuzzi, bath, toilet, and sink
- Number of stories
- 3 stories
- Facilities
- Outdoor awning, skylight, mechanical ventilation, rolldown shutters, and sliding door
Energy
- Energy label
- Insulation
- Energy efficient window
- Heating
- CH boiler
- Hot water
- CH boiler
- CH boiler
- Intergas (gas-fired combination boiler from 2017, in ownership)
Cadastral data
- ZAANSTAD P 470
- Cadastral map
- Area
- 151 m²
- Ownership situation
- Municipal long-term lease
- Fees
- Paid until 31-12-2036
Exterior space
- Location
- Alongside a quiet road, sheltered location and in residential district
- Garden
- Back garden, front garden and side garden
- Back garden
- 49 m² (7.00 metre deep and 7.00 metre wide)
- Garden location
- Located at the south with rear access
Garage
- Type of garage
- Detached brick garage
- Capacity
- 1 car
- Facilities
- Electrical door, electricity and running water
Parking
- Type of parking facilities
- Public parking
Want to be informed about changes immediately?
Save this house as a favourite and receive an email if the price or status changes.
Popularity
0x
Viewed
0x
Saved
17/10/2024
On funda







