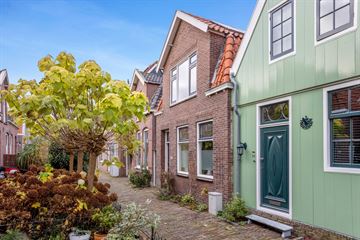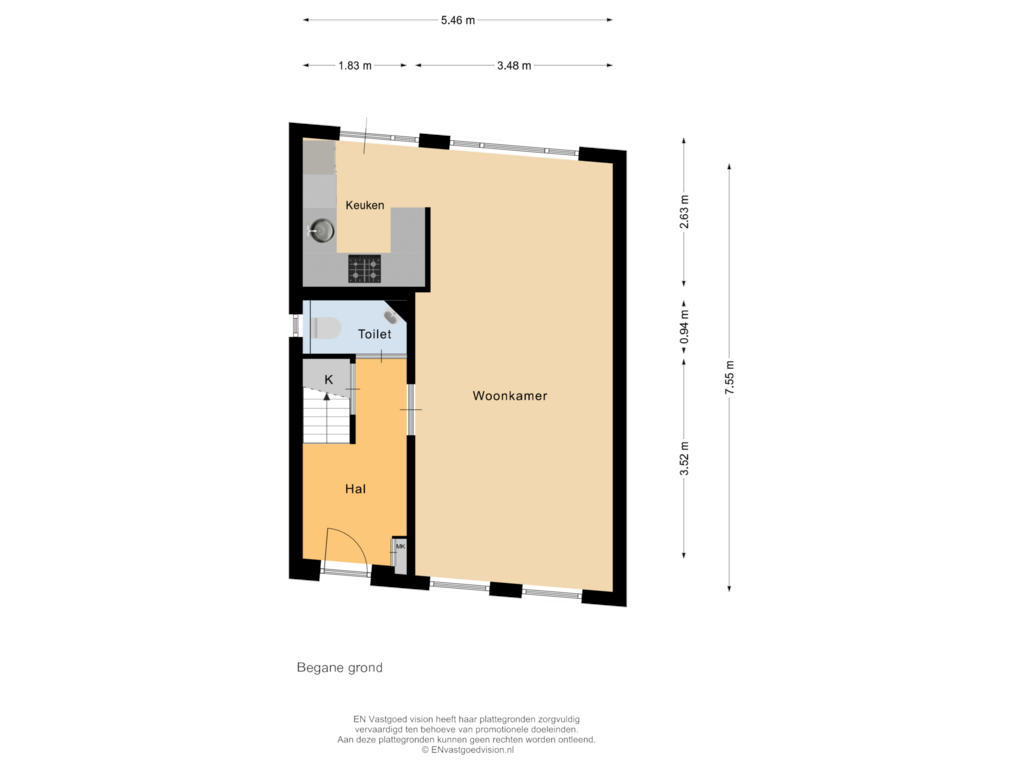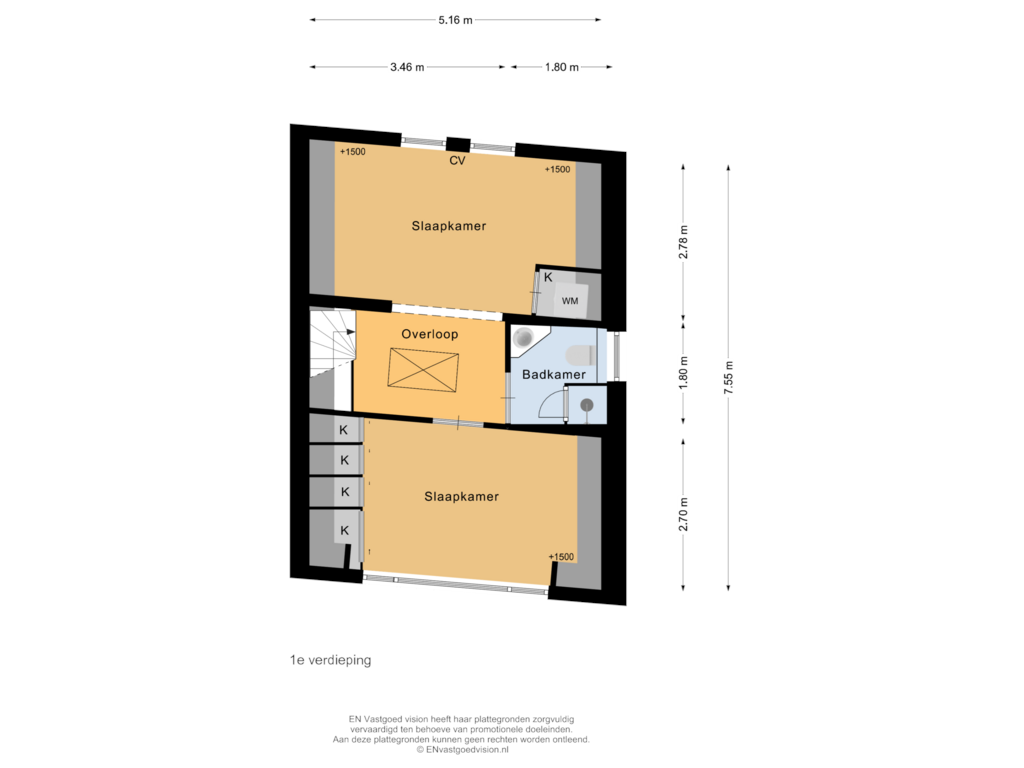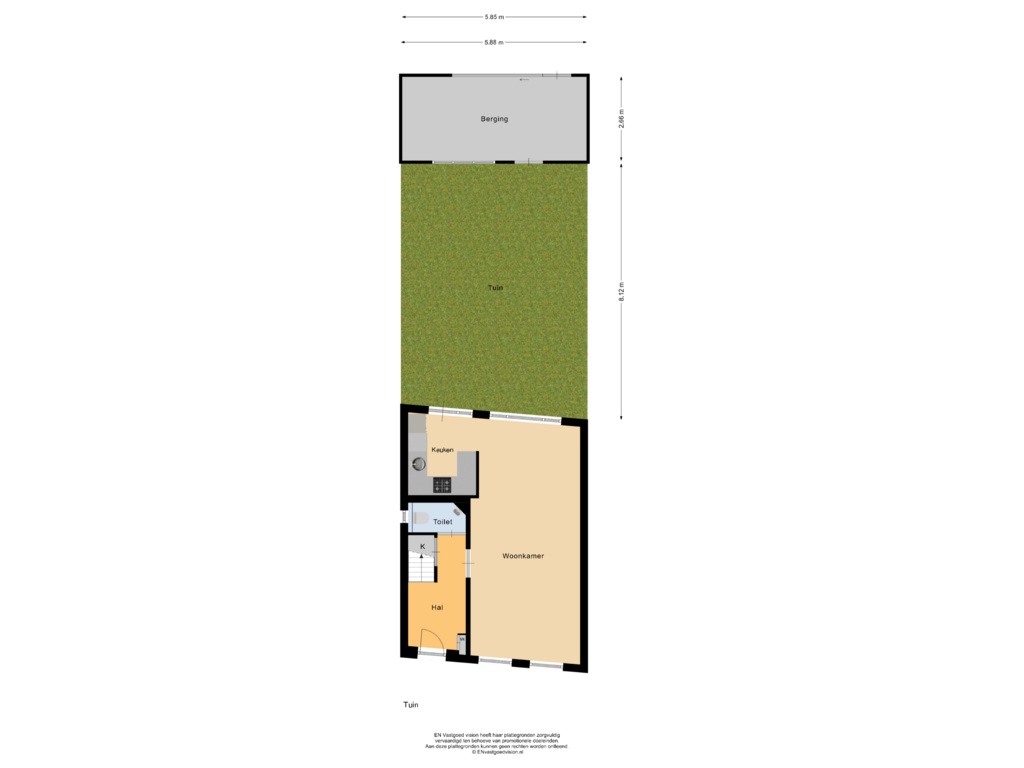This house on funda: https://www.funda.nl/en/detail/koop/zaandam/huis-bouwmanspad-30/43724961/

Eye-catcherVrijstaande woning met 2 slaapkamers, een fijne tuin en grote berging
Description
Detached home with two bedrooms, a nice garden with a spacious storage, and ideally located on a car-free street within walking distance of the town center!
Tucked away on a quiet, car-free street just steps from the vibrant center of Zaandam, this well-maintained detached home is perfect for starters or those seeking a cozy retreat. The property boasts a bright, garden-facing living room and a practical open kitchen equipped with the needed appliances. With two spacious bedrooms, a well-appointed bathroom, and a spacious backyard, this home offers comfort and convenience. Adding to its appeal, the roof features 8 solar panels, ensuring lower energy costs.
Set in a charming neighborhood of 1920s-style homes, the Bouwmanspad offers a peaceful and green environment ideal for families and nature enthusiasts. The front of the house faces a quiet pedestrian path, while plenty free parking is available on the nearby street. The central location means you’re just a short walk from Zaandam's bustling city center, the train station with direct links to Amsterdam, Schiphol, and Utrecht, and the iconic Verkade factory, now home to creative and cultural institutions. Families and commuters will appreciate the quick access to the A7, A8, and A10 highways, making Amsterdam reachable within 15 minutes.
Layout:
Ground Floor:
Entrance hall with a meter cupboard, staircase, and a toilet with a washbasin. The bright, through-living room features a sitting area at the front and a dining space adjacent to the open kitchen. The U-shaped kitchen is equipped with a dishwasher, oven, gas stove with extractor hood, refrigerator, and a Quooker for instant hot water. A neat laminate floor runs through the ground floor and t he garden is accessible via the kitchen door.
The backyard is thoughtfully designed and well-maintained, offering both sunny and shaded spots. At the rear, a spacious wooden storage unit extends across the garden's width, doubling as a versatile workshop or hobby space. The storage is also accessible from the back street via a large sliding door, making it suitable for storing a vehicle or trailer. Even wildlife is considered, with a hedgehog tunnel connecting the garden to the rear parking area, providing a safe wintering space.
First Floor:
The landing leads to the main bedroom at the front, complete with built-in wardrobes beneath the slanted roof. The second bedroom at the rear is currently divided into a workspace and storage area, featuring a skylight, fixed storage, and a laundry connection. This room could be split to create an additional bedroom. The bathroom is modern, offering a rain shower and a second toilet. A loft ladder on the landing provides access to an attic with extra storage space. This floor is also finished with a light laminate floor.
Characteristics:
- Built in 1927
- Living area approx. 74 m², volume approx. 284 m³
- Plot size 109 m², private land
- Mostly equipped with HR++ glass and wall insulation, energy label C
- 8 solar panels for energy efficiency
- Heating and hot water via central heating system (Intergas, 2012)
- Quiet, car-free location near the center of Zaandam
- Enclosed backyard with spacious storage/garage
- Delivery to be discussed
Features
Transfer of ownership
- Asking price
- € 399,000 kosten koper
- Asking price per m²
- € 5,392
- Listed since
- Status
- Sold under reservation
- Acceptance
- Available in consultation
Construction
- Kind of house
- Single-family home, detached residential property
- Building type
- Resale property
- Year of construction
- 1927
- Specific
- With carpets and curtains
- Type of roof
- Mansard roof covered with roof tiles
Surface areas and volume
- Areas
- Living area
- 74 m²
- External storage space
- 16 m²
- Plot size
- 109 m²
- Volume in cubic meters
- 284 m³
Layout
- Number of rooms
- 3 rooms (2 bedrooms)
- Number of bath rooms
- 1 bathroom and 1 separate toilet
- Bathroom facilities
- Shower, toilet, and washstand
- Number of stories
- 2 stories and a loft
- Facilities
- Skylight, optical fibre, TV via cable, and solar panels
Energy
- Energy label
- Insulation
- Partly double glazed and energy efficient window
- Heating
- CH boiler
- Hot water
- CH boiler
- CH boiler
- Intergas (gas-fired combination boiler from 2012, in ownership)
Cadastral data
- ZAANDAM H 878
- Cadastral map
- Area
- 109 m²
- Ownership situation
- Full ownership
Exterior space
- Location
- Alongside a quiet road and in residential district
- Garden
- Back garden
- Back garden
- 63 m² (10.78 metre deep and 5.88 metre wide)
- Garden location
- Located at the north with rear access
Garage
- Type of garage
- Detached wooden garage
- Capacity
- 1 car
- Facilities
- Electricity
- Insulation
- No insulation
Parking
- Type of parking facilities
- Public parking
Photos 33
Floorplans 3
© 2001-2025 funda



































