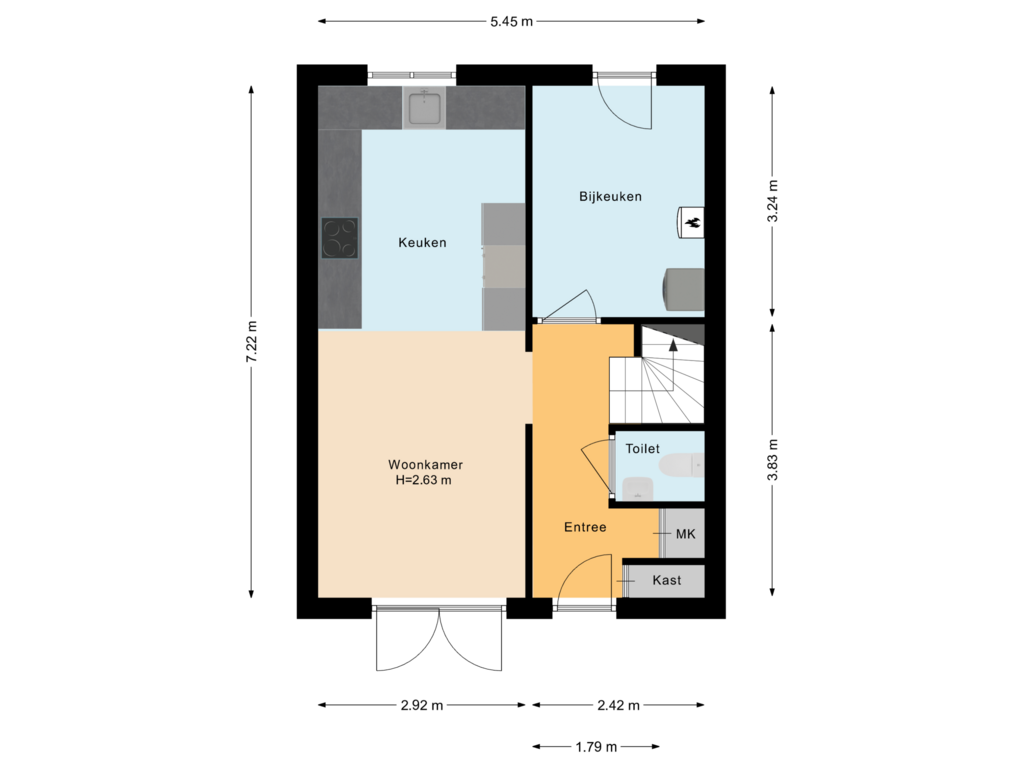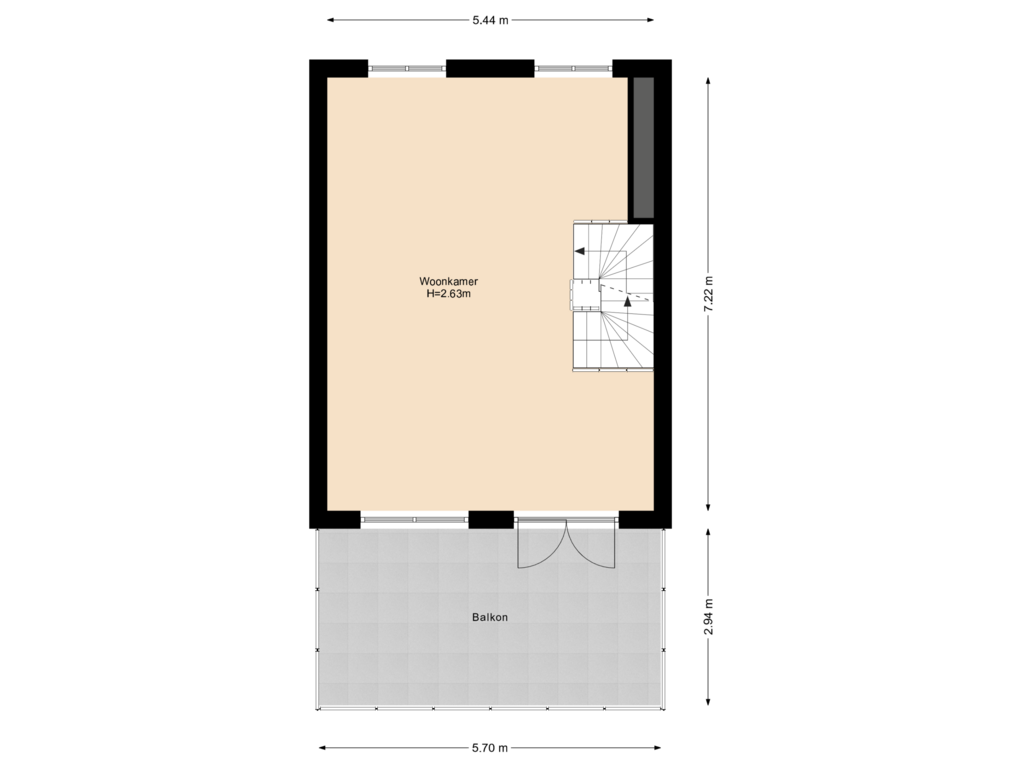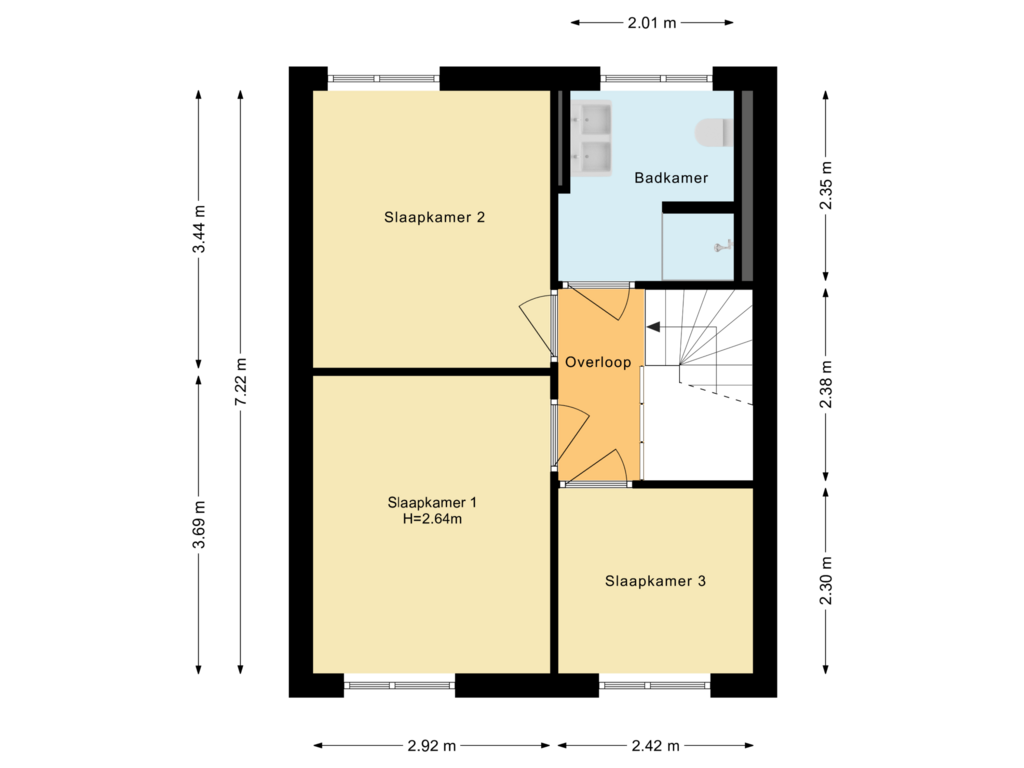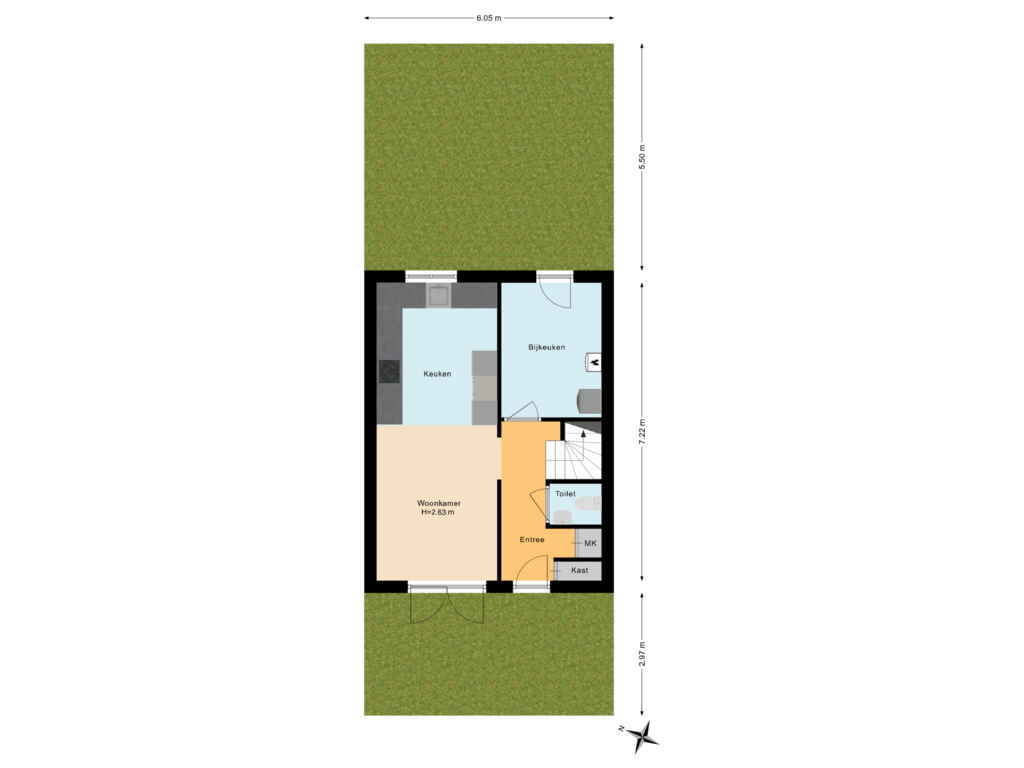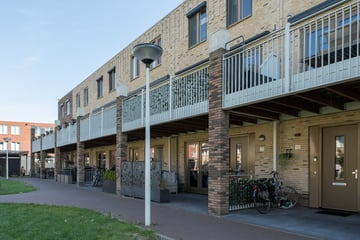
Eye-catcherModerne en instapklare tussenwoning (2021)
Description
MODERN AND MOVE-IN READY TERRACED HOUSE (2021) WITH ENERGY LABEL A+++
Located in a child-friendly, cosy and quiet neighbourhood close to all amenities around the hospital of Zaandam, we may offer this turnkey family home. Completed in 2021, the house is finished to a very high standard and therefore still has all the new-build appeal.
If you are looking for a move-in ready and energy-efficient (new-build) house that needs absolutely nothing done to it for the foreseeable future, this house is perfect! All you have to do is move your own stuff in and you can start enjoying this cosy home.
The spacious house has a distinctive layout with a large living kitchen and handy utility room on the ground floor. The spacious living room can be found on the first floor and features an adjoining roof terrace. Another floor higher you will find the 3 bedrooms and the luxurious bathroom. This layout offers many possibilities, such as a home office/practice!
The children can play outside on the playing field in front of the house, while you are on your way to work within no time due to the convenient location in relation to the A7 motorway.
Will you soon come home to this great place? Contact us soon to schedule a viewing!
About the location and neighbourhood:
This property is located in a quiet new-build neighbourhood, close to both the hospital of Zaandam and the surrounding shopping area (150 metres) as well as the Burgemeester in ‘t Veldpark (150 metres). Near the within walking distance hospital, you will find an e.g. an Albert Heijn XL supermarket, Etos shop, 24/7 pharmacy and other medical facilities. The area is very child-friendly and there is a primary school located at just a 10-minute walk from the house. The city centre of Zaandam is also nearby, at about 10 minutes by bike.
The accessibility of the house is ideal: the Zaandam Kogerveld railway station is 1 kilometre away and by car, you are very quickly on the A7 with connections to the A8 and A10.
Property layout:
Ground floor:
Behind the front door, we find the entrance hall with the meter closet, the guest toilet with hand basin, the staircase to the first floor and the access to both the utility room and the living kitchen.
The handy utility room has a built-in cupboard for the white goods set-up and a back door to the 2 private parking spaces.
The cosy living kitchen stretches along the full length of the house, is finished with a marmoleum floor with underfloor heating and has large windows on both sides that provide a pleasant amount of natural light. At the front, you can open the patio doors all the way, creating a seamless connection between the indoor and outdoor living.
The luxurious kitchen has a sleek design with handleless, graphite-coloured fronts. The kitchen is equipped with an induction hob with built-in extractor fan by Bora, a Quooker tap and high-quality built-in appliances by Siemens: an oven, microwave, fridge, freezer and a dishwasher.
First floor:
Via the staircase in the hallway, we reach the large living room on the first floor. A nice room with a pleasant amount of natural light and again a clean finish with a marmoleum floor with underfloor heating. Patio doors offer access to the spacious south-west-facing roof terrace where you can enjoy plenty of sunshine.
Second floor:
Through the staircase in the living room on the first floor, we reach the second floor landing which provides access to 3 neatly finished bedrooms and the luxurious bathroom with a second toilet, washbasin with a double tap and vanity and a walk-in rain shower.
Garden:
The low-maintenance, tiled patio garden is south-west facing and acts like a lovely veranda under a canopy due to the roof terrace on the upper floor.
Parking:
2 private parking spaces with an electric car charger.
Property features:
• Move-in ready terraced house with an unusual layout: living kitchen on the ground floor, living room on the first floor
• 3 bedrooms
• Spacious roof terrace facing south-west + a patio garden facing south-west
• Conveniently located in a child-friendly new-build neighbourhood on a playing field, close to the amenities surrounding the hospital of Zaandam (including an Albert Heijn XL)
• Sliding insect screens on all windows and patio doors, shutters in bedrooms on the sunny side, awning on the roof terrace
• Smooth plastered and whitened walls and ceilings
• Marmoleum floor with underfloor heating throughout the house
• Both staircases are equipped with luxury stair finishing
• Tailor-made and partly electrically operated curtains throughout the house
• 12 solar panels
• 2 private parking spaces and an electric car charger
• Energy label: A+++
• Full ownership
• Delivery date: early May 2025
Features
Transfer of ownership
- Asking price
- € 585,000 kosten koper
- Asking price per m²
- € 5,000
- Listed since
- Status
- Sold under reservation
- Acceptance
- Available in consultation
Construction
- Kind of house
- Single-family home, row house
- Building type
- Resale property
- Year of construction
- 2021
- Type of roof
- Flat roof covered with asphalt roofing
Surface areas and volume
- Areas
- Living area
- 117 m²
- Exterior space attached to the building
- 17 m²
- Plot size
- 94 m²
- Volume in cubic meters
- 414 m³
Layout
- Number of rooms
- 5 rooms (3 bedrooms)
- Number of bath rooms
- 1 bathroom and 1 separate toilet
- Bathroom facilities
- Shower, double sink, and toilet
- Number of stories
- 3 stories
- Facilities
- Balanced ventilation system, optical fibre, mechanical ventilation, and solar panels
Energy
- Energy label
- Insulation
- Completely insulated
- Heating
- Complete floor heating, heat recovery unit and heat pump
- Hot water
- CH boiler
Cadastral data
- ZAANDAM L 6510
- Cadastral map
- Area
- 94 m²
- Ownership situation
- Full ownership
Exterior space
- Location
- In residential district
- Garden
- Back garden and front garden
- Front garden
- 18 m² (3.00 metre deep and 6.00 metre wide)
- Balcony/roof terrace
- Balcony present
Storage space
- Shed / storage
- Built-in
- Facilities
- Electricity, heating and running water
- Insulation
- Roof insulation, double glazing, insulated walls, floor insulation and completely insulated
Parking
- Type of parking facilities
- Parking on private property
Photos 48
Floorplans 4
© 2001-2025 funda
















































