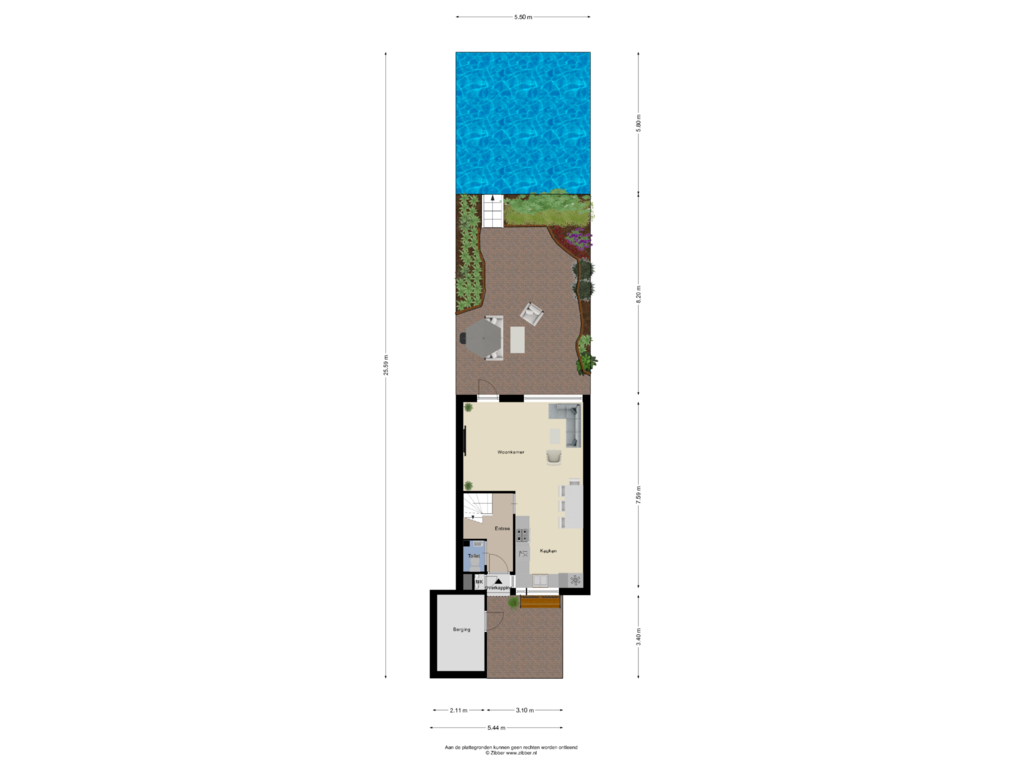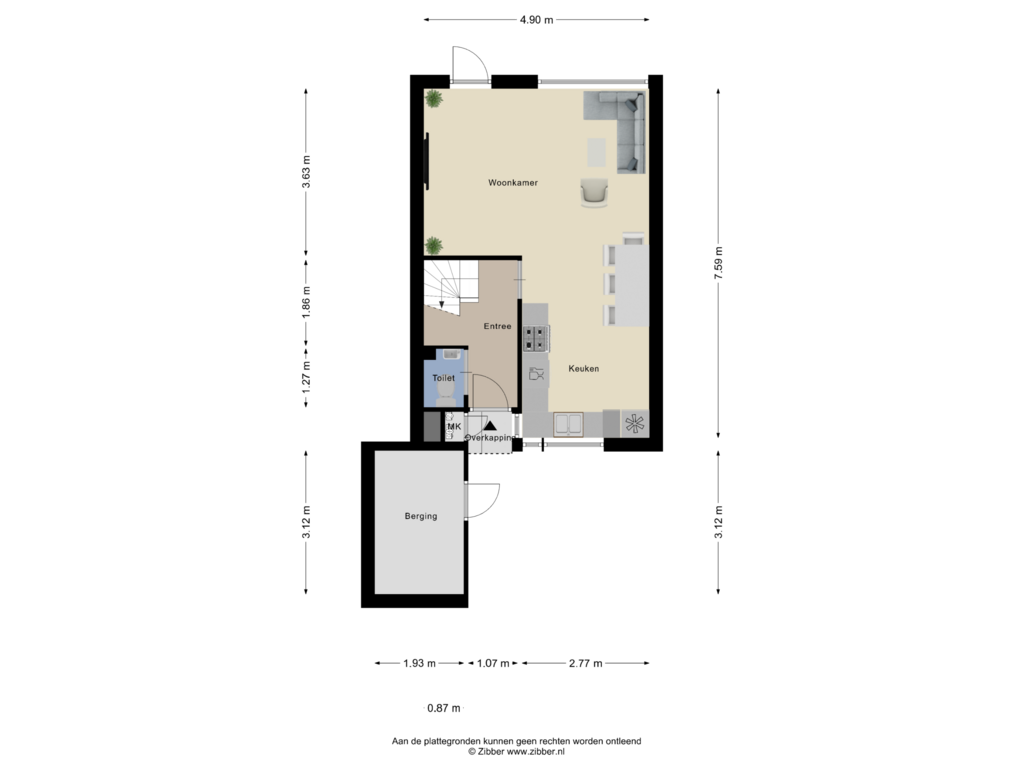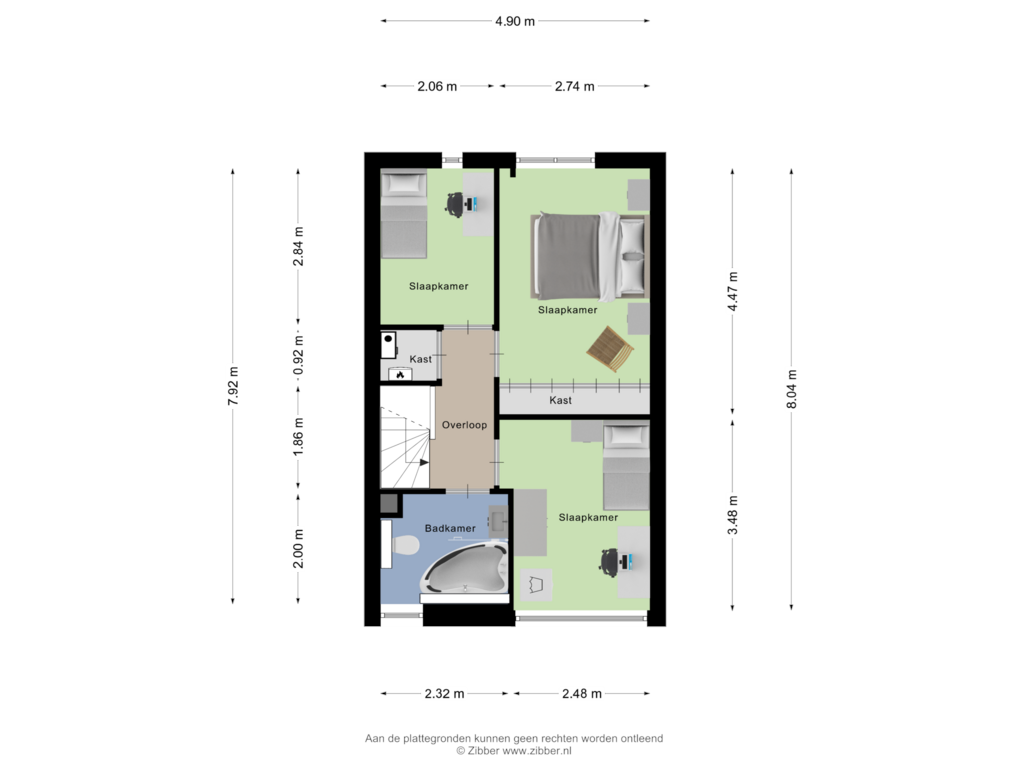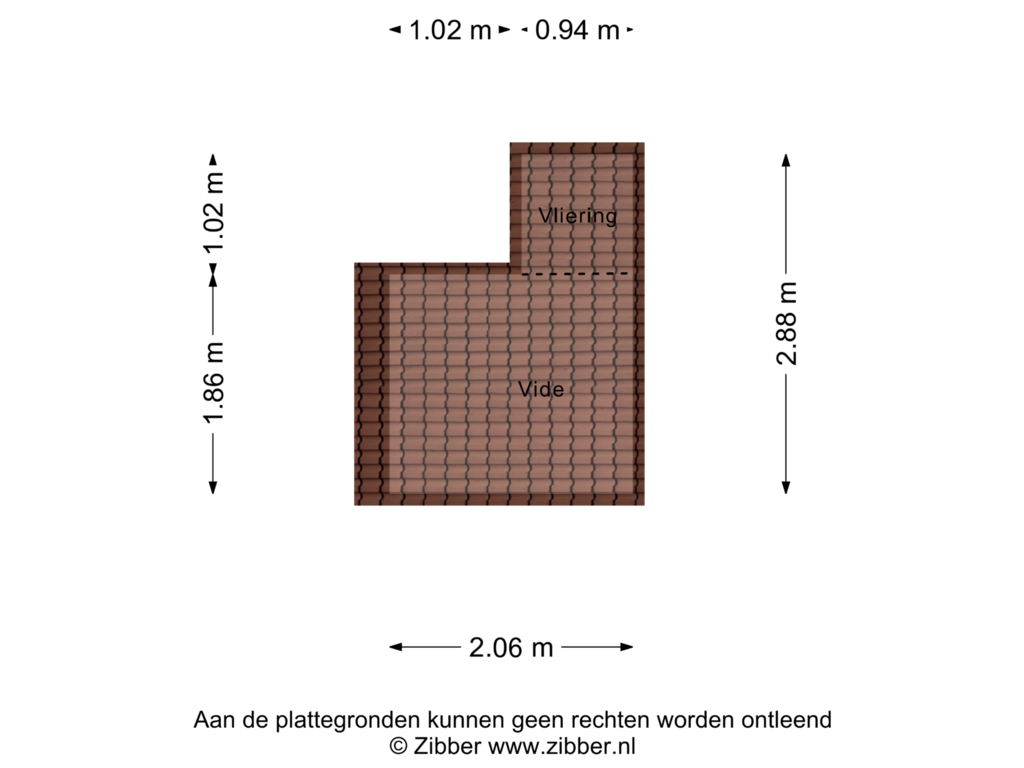This house on funda: https://www.funda.nl/en/detail/koop/zaandam/huis-de-koopman-50/89182391/
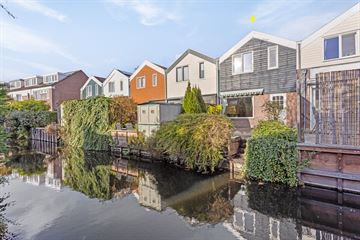
Description
AVAILABLE! Zaanse terraced house on open waters with a nice south-facing backyard. View this nice house on private land and with a concrete foundation in the child-friendly neighborhood 't Kalf in Zaandam. Since the house is dated, the purchasing match will certainly be found among starters or move-ups, who can do odd jobs well and/or can outsource them to family, friends or third parties. Enjoy the bright living room with wooden parquet floor and the playful farmhouse back door. If you want, you can create a conservatory or an extension just like the neighbors for even more living pleasure. What do you think; will you make this your dream home in a prime location? Then click immediately on: "PLAN A VIEWING" or "CALL".
SURROUNDINGS:
- This popular home is quietly located in the Eilandenplan ’t Kalf in Zaandam-Noord. Walk from one of the free parking spaces (also with charging points for electric cars) through the car-free street. For example, over one of the many bridges with boats floating in the ditch on either side. Pass the nice playground to the front garden of the home at Koopman 50. On the way you will notice how friendly the people greet you and how carefully they maintain their gardens. The sunny garden on open water consists of a paved terrace with green borders and a staircase to the waterfront.
LOCATION:
- Shops and restaurants: neighborhood shopping center ’t Kalf, Café Brasserie Het Heerenhuis or cycle/drive to the supermarkets Lidl or Aldi in Kogerveld or the shops and restaurants on the Westzijde, the Gedempte gracht and the Dam or visit the famous Zaantheater or the Pathé cinema.
- Nature: wonderful nature and recreation area the Jagersplas.
- Schools: Public Primary School (OBS) De Jagersplas, Interdenominational Primary School De Vuurvogel.
- Daycare, Toddler Playground and After-School Care: After-School Care De Vuurvogel, Childcare Boefje.
- Sports: including Sports Park Jagersveld, Skatepark Jagersveld, Indoor Ski Snowboard Zaanstad, PBsports X-ball - Action Sports, Badminton Club De Treffers, Sports Complex De Tref, Football Club RCZ Zaandam and sports school Saen Sport.
ACCESSIBILITY:
The accessibility is excellent; walking, public transport, car and bicycle.
- Car: You can park your car for free in one of the parking spaces. By car you can reach Purmerend via the A7 in approx. 20 minutes without delay and via the A7, A8 and the A10 without delay in approx. 28 minutes at Amsterdam Central Station.
- Bus: The Borgerdiep bus stop is approx. 6 minutes walking distance. With the direct bus connection EBS R-NET 391 you can reach Amsterdam Central Station in approx. 48 minutes, including walking.
- Bicycle: Within approx. 7 minutes by bike you can reach the Zaandam Kogerveld train station and within approx. 16 minutes you can reach the cozy catering square De Dam in the center of Zaandam with the Gedempte Gracht around the corner; the well-known shopping street of Zaandam with the Pathé cinema nearby and Zaandam Station at the end of the street. Where you can also take the train ride of approx. 15 minutes to Amsterdam Central Station.
On a regular bike you can reach Amsterdam Central Station in about 58 minutes and with an E-bike in about 45 minutes.
Fast bike route Zaandam – Amsterdam:
The route of the fast bike route Zaandam – Amsterdam runs via Amsterdam Noord and the pier of the NDSM ferry, where you can take the ferry to Amsterdam Central Station. The ferry takes about 15 minutes.
You can also take the ferry from the Hemkade to the Hemweg in Amsterdam via the regular bike route from Zaandam. For example, if you need to be in Amsterdam West. Depending on your destination, this route may be faster.
LAYOUT:
- Ground floor: front garden with the stone shed on the left and next to it the meter cupboard (smart meters, old-fashioned fuse box).
Entrance; front door with stained glass, hallway (with crawl hatch including the water meter under the doormat) with staircase (with crawl hatch underneath); to the left of the front door is the separate (standing) toilet with washbasin; L-shaped living room with wooden parquet floor, sitting area and open, peeling kitchen from before 2007 with various built-in appliances: 4-burner gas stove with oven, extractor hood, dishwasher, oven, microwave and fridge/freezer; on the other side of the living room you will find the farm door (the upper half can be opened separately) to the back garden facing south and a little bit west with a paved terrace and green borders, one corner of which has recently been replanted. A small staircase leads you to the open water of the ditch behind*¹.
- 1st floor: landing with small, but handy storage loft; the master bedroom has a built-in wardrobe wall; in the 2nd bedroom which is located at the front is the washing machine connection; the 3rd bedroom at the rear is smaller in size and is suitable as a single room / walk-in closet / baby or children's room / study or hobby room: storage / boiler room (central heating boiler is rented via Feenstra and the mechanical ventilation from 1977 is running and needs maintenance); the bathroom is at the front with a 2nd toilet (this is where the washing machine was). It is a wall-mounted toilet (the cistern needs attention, because it keeps running), washbasin furniture and kidney-shaped bath with mixer tap, shower head and shower screen. The bathroom is also chicly lit with spotlights.
DETAILS:
• Built around 1977 with concrete foundation
• Energy label C
• Freehold
• Plot area approx. 93 m²
• 75.6 m² living space and storage 6 m² surface (*4 BBMI according to measured)
• Cozy backyard facing south including steps to the waterway
• Free parking in the various parking spaces in the area
• Central heating boiler Intergas HRE (rental contract*³ at Feenstra and maintained 13-11-2024)
• Rear double glazing and front single glazing including stained glass in the front door
• Close to the shopping center 't Kalf and all amenities
• Delivery in consultation; preferably after February 25, 2025, but can be earlier if necessary
• Permanent notary: Zaan notarissen in Zaandam*²
*¹ Additional information: This water (part of Cadastral parcel B4174) has been owned by HHNK (High Heemraadschap Hollands Noorder Kwartier) since 2024. HHNK takes care of the inspection work, an employee told me: The maintenance of the waterway. For example, they do the autumn inspection every year on the third Monday of October. This is the cleaning of the waterway by, among other things, removing reeds and other plants. The necessary maintenance of the (wooden) revetment is for the buyer.
*² We would like to point out that there is a permanent notary because this concerns an inheritance. A verbal agreement between the seller and a private buyer is not legally valid. In other words: there is no purchase. There is only a legally valid purchase agreement if the seller and the private buyer have signed the purchase agreement. The purchase agreement will include an old age clause (year of construction of the house approx. 1977 + asbestos clause (presence as far as is known: 2 crawl hatches) + (since childhood) Not self-occupied clause (as a result, no rights can be derived from questionnaire part B. The questionnaire has been completed by one of the heirs as far as is known and for information purposes only) + a reservation that the declaration of inheritance has been issued and registered + GDPR permission to notary and real estate agents and any third parties involved regarding personal details and documents.
* ³ Feenstra rental contract choices: take over the rental contract or remove the central heating boiler?
1. The rental contract (including service, maintenance and the Remote Management service) is transferred. In that case, the buyer takes over all rights and obligations of the rental contract. The start date of the current rental contract is 26-July-2021. The current rent is € 32.61 per month and the contract runs until/in 2026.
2. The central heating boiler is collected.
The amount of € 260 + € 75 adm. costs,- administration costs will be charged to the buyer. This amounts to an amount of € 335,--.
If no central heating boiler is replaced, water can flow back through the roof duct in extreme weather conditions, such as heavy rain.
This information has been compiled with the necessary care by Douwes Makelaardij. However, no liability is accepted on our part for any incompleteness, inaccuracy or otherwise, or the consequences thereof. All specified dimensions and surfaces are measured in accordance with BBMI*4. These are derived from NEN2580. The buyer has his/her own duty of investigation into all matters that are important to him/her. With regard to this property, the broker is the advisor to the seller. We advise you to engage an expert (VastgoedPro) broker who will guide you through the purchasing process. If you have specific wishes regarding the property, we advise you to make these known to your purchasing broker in good time and to (have) independently investigate them. If you do not engage an expert representative, you consider yourself to be sufficiently expert by law to be able to oversee all matters of importance.
Features
Transfer of ownership
- Asking price
- € 375,000 kosten koper
- Asking price per m²
- € 4,934
- Listed since
- Status
- Sold under reservation
- Acceptance
- Available on 2/26/2025
Construction
- Kind of house
- Single-family home, row house
- Building type
- Resale property
- Year of construction
- 1977
- Specific
- Partly furnished with carpets and curtains
- Type of roof
- Gable roof covered with roof tiles
Surface areas and volume
- Areas
- Living area
- 76 m²
- Other space inside the building
- 6 m²
- Exterior space attached to the building
- 1 m²
- Plot size
- 93 m²
- Volume in cubic meters
- 289 m³
Layout
- Number of rooms
- 4 rooms (3 bedrooms)
- Number of bath rooms
- 1 bathroom and 1 separate toilet
- Bathroom facilities
- Shower, bath, toilet, sink, and washstand
- Number of stories
- 3 stories
- Facilities
- Mechanical ventilation, passive ventilation system, and TV via cable
Energy
- Energy label
- Insulation
- Partly double glazed
- Heating
- CH boiler
- Hot water
- CH boiler
- CH boiler
- Intergas Kombi Kompakt HRE 28/24 A (gas-fired combination boiler from 2021, to rent)
Cadastral data
- ZAANDAM B 2009
- Cadastral map
- Area
- 93 m²
- Ownership situation
- Full ownership
Exterior space
- Location
- Alongside a quiet road, alongside waterfront and in residential district
- Garden
- Back garden and front garden
- Back garden
- 32 m² (5.80 metre deep and 5.50 metre wide)
- Garden location
- Located at the south
Storage space
- Shed / storage
- Attached brick storage
Parking
- Type of parking facilities
- Public parking
Photos 47
Floorplans 4
© 2001-2025 funda















































