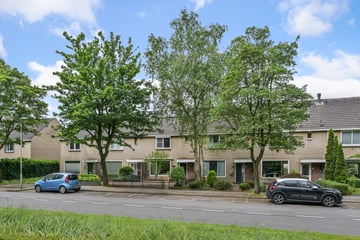This house on funda: https://www.funda.nl/en/detail/koop/zaandam/huis-de-weer-116/43517543/

Description
This beautifully finished family home, with a generous 128 square meters, is located in the core of Hoornseveld in Zaandam. With its inviting ambiance and practical layout, the house on De Weer 116 is the ideal place to create your new home. Discover the possibilities this home has to offer and enjoy the atmosphere and comfort.
Create your own space in this inviting sitting area, with more than enough room for a spacious sofa. Enjoy the warm atmosphere and comfort of a stylish Hungarian pointed floor, complete with underfloor heating for those chilly days. And when temperatures rise, the indoor climate remains pleasant thanks to modern air conditioning on the first floor. Indoor and outdoor living flow effortlessly together through the beautiful, large sliding doors that lead you to an attractive canopy. Here you can relax in peace while experiencing the garden as an extension of your living space. This is comfort and style, seamlessly combined in your future home.
Let's go up the stairs to the second floor of this house. Upstairs you will find three bedrooms: two are surprisingly spacious, while the third, slightly cozier in size, would fit perfectly as a nursery or home office. Here you will also discover the bathroom, ready to be transformed with your personal touch.
The journey through this home ends on the second floor, where a large dormer provides a sea of light and space. Here are two more bedrooms, one of which is particularly generous. This floor offers additional flexibility and potential, ready to meet your living needs.
- Year built: 1970
- Plot size: 152m² own land
- Living area: 128m²
- Energy label: B
This neighborhood is known for its green character and the presence of various amenities. The neighborhood is easily accessible by both car and public transportation, and offers ample parking. In the immediate vicinity you will find various stores, schools, sports facilities and health centers. Just a short bike ride of less than eight minutes you reach De Dam in Zaandam, a location with several eateries and pubs. Behind this cozy square extends a shopping street where you can enjoy shopping.
Details:
- The house has five bedrooms;
- There are 10 solar panels on the roof;
- The garden, without direct view, is located on the southwest;
- Car-free street in a child-friendly neighborhood with a playground within walking distance;
- The central heating boiler dates from 2020.
Interested in this house? Immediately engage your own NVM purchase broker. Your NVM purchase broker stands up for your interests and saves you time, money and worries. Addresses of fellow NVM brokers can be found on Funda.
Features
Transfer of ownership
- Last asking price
- € 435,000 kosten koper
- Asking price per m²
- € 3,398
- Status
- Sold
Construction
- Kind of house
- Single-family home, row house
- Building type
- Resale property
- Year of construction
- 1970
- Type of roof
- Gable roof covered with roof tiles
Surface areas and volume
- Areas
- Living area
- 128 m²
- Exterior space attached to the building
- 18 m²
- External storage space
- 9 m²
- Plot size
- 152 m²
- Volume in cubic meters
- 394 m³
Layout
- Number of rooms
- 6 rooms (5 bedrooms)
- Number of bath rooms
- 1 bathroom and 1 separate toilet
- Bathroom facilities
- Shower, bath, and sink
- Number of stories
- 3 stories
- Facilities
- Air conditioning, passive ventilation system, sliding door, and solar panels
Energy
- Energy label
- Insulation
- Energy efficient window and completely insulated
- Heating
- CH boiler
- Hot water
- CH boiler
- CH boiler
- Remeha Avanta (gas-fired combination boiler from 2020, in ownership)
Cadastral data
- ZAANDAM L 4078
- Cadastral map
- Area
- 152 m²
- Ownership situation
- Full ownership
Exterior space
- Location
- Alongside a quiet road, in residential district and unobstructed view
- Garden
- Back garden and front garden
- Back garden
- 52 m² (0.10 metre deep and 0.06 metre wide)
- Garden location
- Located at the west with rear access
Storage space
- Shed / storage
- Attached brick storage
- Insulation
- No insulation
Parking
- Type of parking facilities
- Public parking
Photos 32
© 2001-2025 funda































