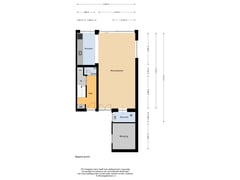Sold under reservation
De Weer 671504 AK ZaandamHoornseveld
- 120 m²
- 250 m²
- 4
€ 499,000 k.k.
Eye-catcherLuxe, instapklare familie woning met 4 ruime slaapkamers met tuin.
Description
Now available!
Perfectly located luxury ready-to-move-in corner house, in a quiet residential area, on a park and with a garden facing southeast!
A lovely FIVE-ROOM family home with front and back garden in a safe, green and very child-friendly neighborhood with many facilities within walking distance. This house is located in the child-friendly Peldersveld neighborhood. The surrounding greenery, including the Darwin Park and a petting zoo, contributes to the calm atmosphere. Adjacent to the backyard is an extensive lawn.
The Gibraltar shopping center, with a diverse range of shops, restaurants and supermarkets, is within walking distance. Various schools and public transport are also nearby. By car you can quickly reach Amsterdam or other parts of North Holland. This spacious and practical home is an ideal place to live for families, professionals and anyone who likes to be close to everything.
Layout:
Through the entrance you enter the hall with the renovated meter cupboard (2022). In this hall a staircase to the first floor, the smallest room and the stair cupboard with washing machine connection. The toilet (2023) consists of a hanging closet and a sink.
Living room:
This bright living room has beautiful ceramic floor tiles. The floor is of course equipped with underfloor heating. (Just like the 1st floor).
At the front of the house you will find a second bathroom with a spacious walk-in shower and a washbasin. The living room can also be entered from the front through the patio doors.
At the back you will find the luxuriously finished kitchen. Of course equipped with all modern appliances. (2022) Cooking is done on an induction hob, which greatly reduces energy costs.
The garden can be reached through a large sliding door or through the kitchen door. The entire living room has a very luxurious appearance due to the large windows that extend to the floor.
1st floor:
Via the stairs from the hall you reach the spacious landing. On this floor there are 3 bedrooms and the beautiful bathroom. All bedrooms have plastic frames with mosquito netting. The bathroom consists of a large luxurious walk-in shower, a washbasin, a design radiator and a 2nd hanging toilet.
This floor also has underfloor heating.
2nd floor:
Via the open staircase you reach this former attic space. This now consists of a study or laundry room and a large bedroom including dormer window.
The new boiler is also located here. (2022)
Garden:
Due to the large plot you have a garden around the house, on the side and at the back. The backyard is located on the sunny southeast with a view of the playing field.
At the front of the house there is an extended storage room. The storage room has electricity, which is very useful for electric bicycles that can be parked here. The roof of the storage room has also recently (2023) been renewed.
Details:
- Plot of no less than 250m2
- Living area 120 m2
- Private land
- Sufficient parking
- Free parking
- Luxurious appearance
- Recently renovated;
- Floor with underfloor heating (2022)
- Kitchen (2022)
- Bathroom downstairs (2022)
- Bathroom upstairs (2023)
- New meter cupboard (2022)
- New frames with HR ++ glass (2023)
- Intergas HRE boiler (2022)
- Roof storage (2023)
Furthermore:
- Energy label C
- 4 spacious bedrooms
- 2 bathrooms
- Delivery in consultation.
In short:
A wonderfully spacious family home that you will not come across quickly.
Interested? We are happy to take the time for you! Schedule an appointment via our website (iQmakelaarsamsterdam.nl), by telephone or via Funda and we will be happy to show you the house.
See you soon!
Features
Transfer of ownership
- Asking price
- € 499,000 kosten koper
- Asking price per m²
- € 4,158
- Listed since
- Status
- Sold under reservation
- Acceptance
- Available in consultation
Construction
- Kind of house
- Single-family home, corner house (residential property facing inner courtyard)
- Building type
- Resale property
- Year of construction
- 1968
Surface areas and volume
- Areas
- Living area
- 120 m²
- Other space inside the building
- 6 m²
- External storage space
- 8 m²
- Plot size
- 250 m²
- Volume in cubic meters
- 450 m³
Layout
- Number of rooms
- 5 rooms (4 bedrooms)
- Number of bath rooms
- 2 bathrooms and 1 separate toilet
- Bathroom facilities
- Walk-in shower, toilet, and washstand
- Number of stories
- 4 stories
- Facilities
- Mechanical ventilation and sliding door
Energy
- Energy label
- Insulation
- Roof insulation, energy efficient window, insulated walls and floor insulation
- Heating
- CH boiler
- Hot water
- CH boiler
- CH boiler
- Intergas HRE (gas-fired combination boiler from 2022, in ownership)
Cadastral data
- ZAANSTAD D 3689
- Cadastral map
- Area
- 250 m²
- Ownership situation
- Full ownership
Exterior space
- Location
- Alongside park, in residential district and unobstructed view
- Garden
- Back garden
- Back garden
- 60 m² (5.00 metre deep and 12.00 metre wide)
- Garden location
- Located at the southeast with rear access
Storage space
- Shed / storage
- Attached brick storage
- Facilities
- Electricity
- Insulation
- Roof insulation
Parking
- Type of parking facilities
- Public parking
Want to be informed about changes immediately?
Save this house as a favourite and receive an email if the price or status changes.
Popularity
0x
Viewed
0x
Saved
16/11/2024
On funda







