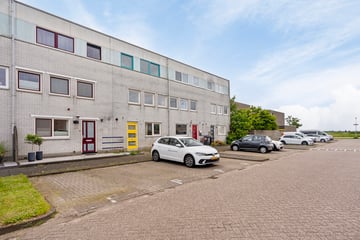This house on funda: https://www.funda.nl/en/detail/koop/zaandam/huis-g-molstraat-19/43547785/

Description
Spacious terraced house with energy label A and large roof terrace, which can be furnished entirely to your own taste, located in the popular Westerwatering district!
Upon entering you will find a separate toilet and a central heating cabinet. The spacious living room is light and spacious, perfect for cozy evenings with family and friends. Adjacent is the simple open kitchen, which offers the opportunity to be modernized entirely to your own taste. From the living room you enter the deep backyard on the Southeast, equipped with a handy storage room and a back entrance. Here you can relax and enjoy the sun.
On the first floor you will find three spacious bedrooms, each with plenty of room for comfortable furnishings and personal touches. The bathroom has a second toilet, giving you optimal ease of use.
The second floor houses a large fourth bedroom, which offers direct access to the impressive roof terrace. This terrace, also located on the Southeast, is the ideal place to enjoy the sun and the view in peace.
Environment:
Westerwatering is a popular and child-friendly neighborhood in Zaandam, known for its green environment and excellent facilities. You will find various schools, sports clubs and shopping centers within a short distance. The pleasant city center of Zaandam, with its wide range of shops, restaurants and cultural facilities, is easy to reach. In addition, the arterial roads to Amsterdam and other major cities are close by, as is public transport.
Particularities:
- This house offers every opportunity to be finished completely according to your own wishes and style;
- Year of construction 1990, so no problems with the Zaanse foundation problems;
- Central location;
- Has energy label A!;
- Leasehold bought off until September 13, 2039;
- Acceptance is possible immediately.
Features
Transfer of ownership
- Last asking price
- € 395,000 kosten koper
- Asking price per m²
- € 3,624
- Status
- Sold
Construction
- Kind of house
- Single-family home, row house
- Building type
- Resale property
- Year of construction
- 1990
- Type of roof
- Flat roof covered with asphalt roofing
Surface areas and volume
- Areas
- Living area
- 109 m²
- Exterior space attached to the building
- 21 m²
- External storage space
- 6 m²
- Plot size
- 121 m²
- Volume in cubic meters
- 386 m³
Layout
- Number of rooms
- 5 rooms (4 bedrooms)
- Number of bath rooms
- 1 bathroom and 1 separate toilet
- Bathroom facilities
- Shower, toilet, and sink
- Number of stories
- 3 stories
- Facilities
- Mechanical ventilation, passive ventilation system, and TV via cable
Energy
- Energy label
- Insulation
- Roof insulation, double glazing, insulated walls and floor insulation
- Heating
- CH boiler
- Hot water
- CH boiler
- CH boiler
- Atag HR (gas-fired combination boiler from 2017, in ownership)
Cadastral data
- ZAANDAM P 2094
- Cadastral map
- Area
- 121 m²
- Ownership situation
- Municipal ownership encumbered with long-term leaset (end date of long-term lease: 13-09-2064)
- Fees
- Paid until 13-09-2039
Exterior space
- Location
- Alongside a quiet road and in residential district
- Garden
- Back garden and front garden
- Back garden
- 61 m² (11.80 metre deep and 5.20 metre wide)
- Garden location
- Located at the southeast with rear access
- Balcony/roof terrace
- Roof terrace present
Storage space
- Shed / storage
- Detached brick storage
- Facilities
- Electricity
Parking
- Type of parking facilities
- Public parking
Photos 36
© 2001-2025 funda



































