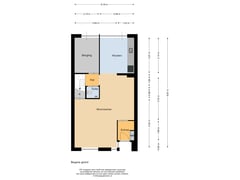Description
GOLOFKINSTRAAT 59 ZAANDAM – ASKING PRICE €365,000 K.K.
Please note: social housing tenants from Zaanstad have priority for the purchase of this property until December 13, 2024. Not a tenant? Register your interest via the contact form, mentioning that you are not a social housing tenant. If the property is not sold within for weeks, we will invite you for a viewing.
Welcome to Golofkinstraat 59 in Zaandam! This spacious corner house of 98 m² with energy label C offers two floors full of living comfort, a handy attic for extra storage space, and a lovely garden to enjoy outdoor living. With its excellent location and modern amenities, this is an ideal place to call home!
LAYOUT:
Upon entering the entrance hall, you will find a separate toilet and the staircase to the upper floor. From the hall, you walk into the spacious living room, which offers plenty of natural light and a great connection to the backyard. The open kitchen is located at the rear of the house and is equipped with various built-in appliances, so you can immediately get started with your culinary creations. The kitchen also adjoins a handy storage room with ample space.
On the first floor, you will find three well-sized bedrooms, perfect for a family or as work and hobby spaces. The bathroom is equipped with a sink, shower, and a connection for the washing machine.
The house also features a spacious attic, ideal for additional storage. The backyard at the rear of the house offers plenty of options for outdoor enjoyment, whether you want to garden or simply relax in the sun.
LOCATION:
Golofkinstraat 59 is ideally located with various amenities within reach. For your daily groceries, you can visit Albert Heijn or Vomar, just a 2-minute walk away. Additionally, Zaandam’s city center, with the Gedempte Gracht and the Dam, is a 5-minute walk away, offering a wide range of shops, restaurants, and cultural facilities.
Commuters benefit from the proximity to Zaandam train station, just a 5-minute walk away, with frequent train connections to Amsterdam and Schiphol. For motorists, the A10 towards Amsterdam is reachable within 10 minutes.
ASBESTOS INVENTORY:
A visual asbestos survey has been conducted, and no asbestos-containing materials were observed during the inspection. The asbestos report is available upon request.
LEASEHOLD:
The property is not on freehold land but municipal leasehold. The annual ground rent has been prepaid until December 14, 2031. The lease period runs until December 13, 2056.
GOOD TO KNOW:
- Living area: 98 m²;
- Other indoor space: 4 m²;
- Backyard facing north: approximately 36 m²;
- Plot area: 142 m²;
- Energy label C;
- Property subject to leasehold;
- Excellent accessibility: train station within 5 minutes’ walk, and within minutes you’re on the A10 towards Amsterdam;
- Non-occupancy clause;
- Owner-occupancy clause;
- Anti-speculation clause;
- Quick delivery/acceptance possible.
Take this opportunity to view this charming corner house in person and explore its possibilities. Request a viewing today via the contact form and discover how you can create your ideal home here!
ADDITIONAL:
Homeup is the seller’s real estate agent. We advise you to hire your own agent to protect your interests when purchasing this property. This information has been compiled with due care. However, we do not accept any liability for any incompleteness, inaccuracies, or otherwise, nor for the consequences thereof.
EXPLANATORY CLAUSE NEN MEASUREMENT:
The measurement instruction is based on NEN2580. The instruction aims to apply a more uniform method of measurement to provide an indication of the usable area. The measurement instruction does not entirely exclude differences in measurement outcomes, due to, for example, differences in interpretation, rounding, or limitations during the measurement.
PROJECT NOTARY:
Housing Corporation Parteon collaborates with the following three project notaries:
- Zaan Notarissen
- Actus Notarissen
- Notary Office Ten Brinke
Features
Transfer of ownership
- Asking price
- € 365,000 kosten koper
- Asking price per m²
- € 3,724
- Listed since
- Status
- Available
- Acceptance
- Available in consultation
Construction
- Kind of house
- Single-family home, corner house
- Building type
- Resale property
- Year of construction
- 1985
- Type of roof
- Gable roof covered with roof tiles
Surface areas and volume
- Areas
- Living area
- 98 m²
- Other space inside the building
- 4 m²
- Plot size
- 142 m²
- Volume in cubic meters
- 393 m³
Layout
- Number of rooms
- 5 rooms (4 bedrooms)
- Number of bath rooms
- 1 bathroom and 1 separate toilet
- Bathroom facilities
- Shower, toilet, and sink
- Number of stories
- 2 stories and a loft
Energy
- Energy label
- Insulation
- Double glazing
- Heating
- CH boiler
- Hot water
- CH boiler
- CH boiler
- Intergas Kombi Kompakt HRE 24/18 (gas-fired combination boiler from 2019, in ownership)
Cadastral data
- ZAANDAM K 11572
- Cadastral map
- Area
- 142 m²
- Ownership situation
- Municipal ownership encumbered with long-term leaset (end date of long-term lease: 13-12-2056)
- Fees
- Paid until 14-12-2031
Exterior space
- Location
- Alongside a quiet road, in centre and in residential district
- Garden
- Back garden
- Back garden
- 36 m² (6.00 metre deep and 6.00 metre wide)
- Garden location
- Located at the north with rear access
Storage space
- Shed / storage
- Built-in
- Facilities
- Electricity and heating
Parking
- Type of parking facilities
- Paid parking
Want to be informed about changes immediately?
Save this house as a favourite and receive an email if the price or status changes.
Popularity
0x
Viewed
0x
Saved
15/11/2024
On funda






