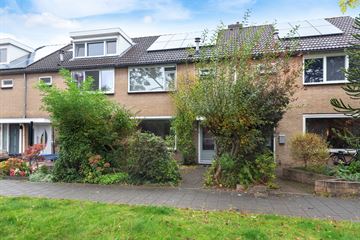This house on funda: https://www.funda.nl/en/detail/koop/zaandam/huis-gondellaan-29/43786524/

Description
Single-family home in Hoornseveld in Zaandam with no less than four bedrooms!
This spacious single-family home of 125 m², located in the popular Hoornseveld neighborhood in Zaandam, offers a fantastic opportunity to make your housing dreams come true. With a focus on space and potential, this house is the perfect foundation for your personal touch. Upon entering, you step into the generous living room, where you have plenty of space to create a cozy and comfortable living environment. The open kitchen seamlessly connects to the living room and is equipped with a large countertop and a spacious stove. Additionally, there is a cozy bar area, ideal for a relaxing breakfast or a cup of coffee. Through the French doors, you enter the garden, which offers a perfect balance between low maintenance and greenery. Here, you can enjoy peaceful moments outdoors, with enough space to set up a terrace or a small vegetable garden.
On the first floor, there are three bedrooms. Two of these rooms offer a very reasonable size, perfect for creating comfortable sleeping quarters, a home office, or a hobby room. Let your creativity run free and design these rooms entirely to your liking. The bathroom features a practical walk-in shower and a stylish vanity unit. There is also a second, separate toilet on this floor. On the top floor, you will find the fourth bedroom, an ideal place for a guest room or workspace. The landing offers a convenient connection for a washing machine and dryer, allowing you to make optimal use of the available space.
Are you ready to explore the possibilities of this home? Contact us today for a viewing and bring your living ideas to life in Hoornseveld, Zaandam.
Year of construction: 1970
Living area: 125 m²
Plot area: 156 m² of private land
Energy label: A
Acceptance: in consultation
The Hoornseveld neighborhood is known for its green character and the presence of various amenities. The area is easily accessible by both car and public transport and offers ample parking. A short 10-minute bike ride takes you to Zaandam station. From there, you can take the train and be in the center of Amsterdam within 12 minutes. If you choose to travel by car, you can reach the capital in about 23 minutes.
In the immediate vicinity, you will find various shops, schools, sports facilities, and health centers. Just a short bike ride of less than eight minutes takes you to De Dam in Zaandam, a location with several dining options and pubs. Behind this cozy square, a shopping street extends where you can enjoy shopping.
Special features:
Single-family home on private land in Hoornseveld, within walking distance of 't Veldpark;
The wooden exterior frames were painted in 2023;
In 2020, 8 solar panels were installed;
The house features no less than four bedrooms;
Walking distance to various supermarkets, shops, and sports facilities;
Cycling distance to Zaandam center and Zaandam station.
Interested in this house? Immediately enlist your own NVM purchasing agent. Your NVM purchasing agent will look after your interests and save you time, money, and worries. You can find addresses of fellow NVM purchasing agents on Funda.
Features
Transfer of ownership
- Last asking price
- € 450,000 kosten koper
- Asking price per m²
- € 3,600
- Status
- Sold
Construction
- Kind of house
- Single-family home, row house
- Building type
- Resale property
- Year of construction
- 1970
- Type of roof
- Gable roof covered with roof tiles
Surface areas and volume
- Areas
- Living area
- 125 m²
- External storage space
- 10 m²
- Plot size
- 156 m²
- Volume in cubic meters
- 434 m³
Layout
- Number of rooms
- 5 rooms (4 bedrooms)
- Number of bath rooms
- 1 bathroom and 2 separate toilets
- Bathroom facilities
- Shower and sink
- Number of stories
- 3 stories
- Facilities
- Passive ventilation system, TV via cable, and solar panels
Energy
- Energy label
- Insulation
- Roof insulation, double glazing, energy efficient window and insulated walls
- Heating
- CH boiler
- Hot water
- CH boiler
- CH boiler
- Nefit (gas-fired combination boiler from 2013, in ownership)
Cadastral data
- ZAANDAM L 4038
- Cadastral map
- Area
- 156 m²
- Ownership situation
- Full ownership
Exterior space
- Location
- In residential district
- Garden
- Back garden and front garden
- Back garden
- 54 m² (10.60 metre deep and 6.30 metre wide)
- Garden location
- Located at the north with rear access
Storage space
- Shed / storage
- Detached brick storage
- Facilities
- Electricity
- Insulation
- No insulation
Parking
- Type of parking facilities
- Public parking
Photos 31
© 2001-2025 funda






























