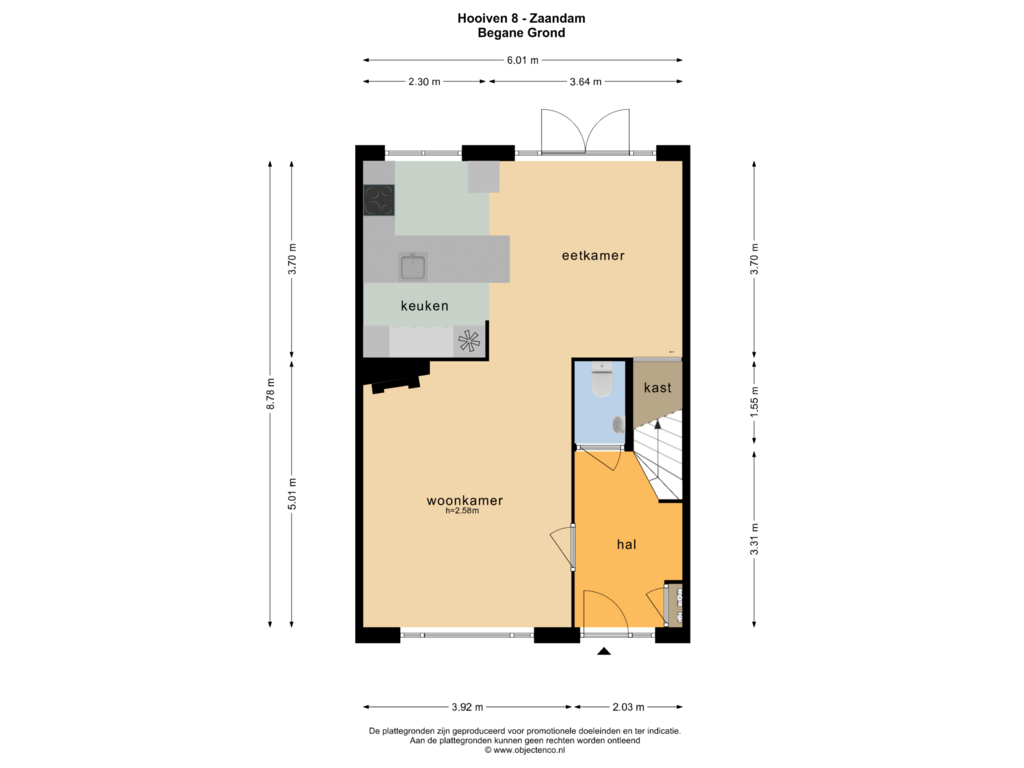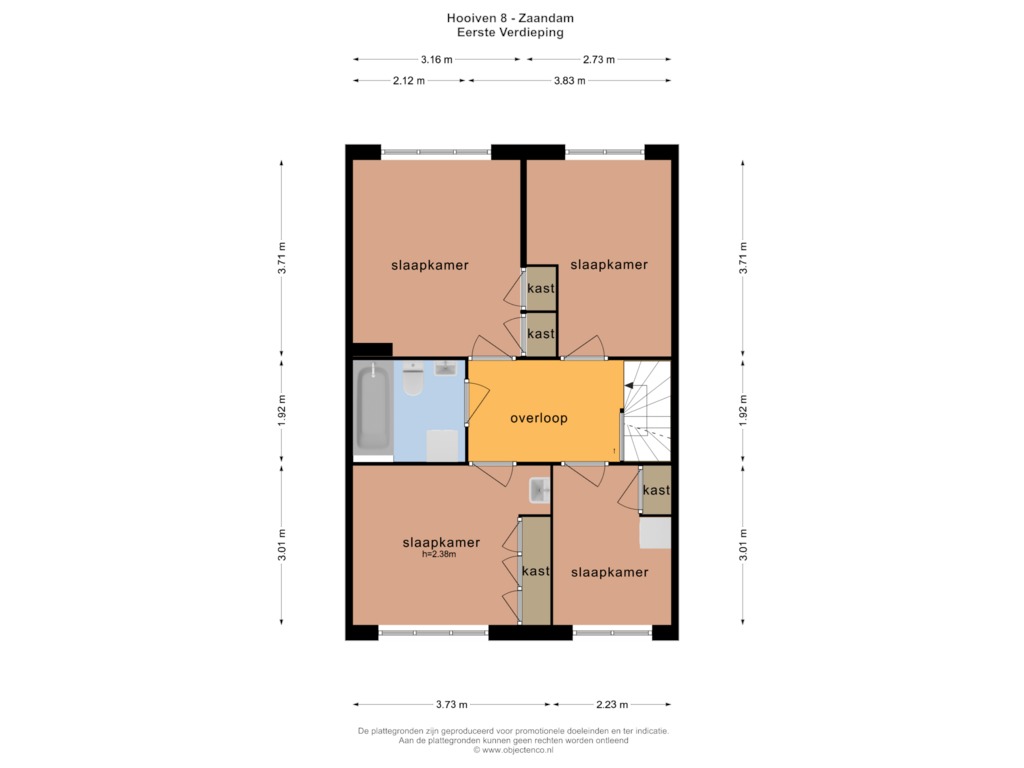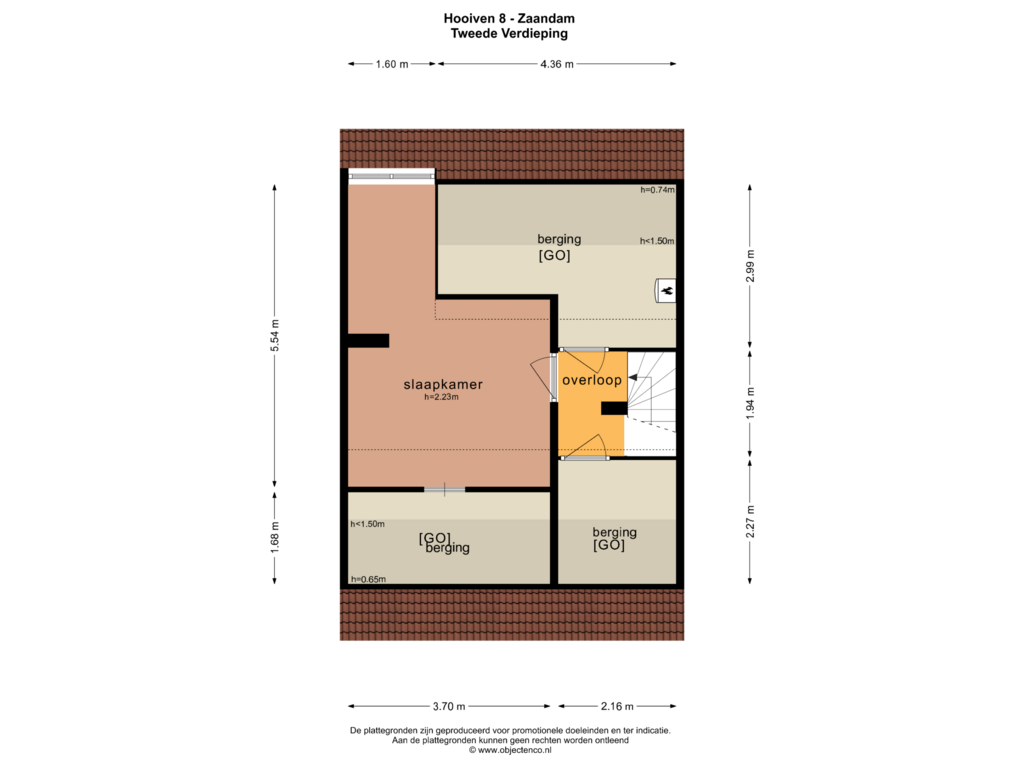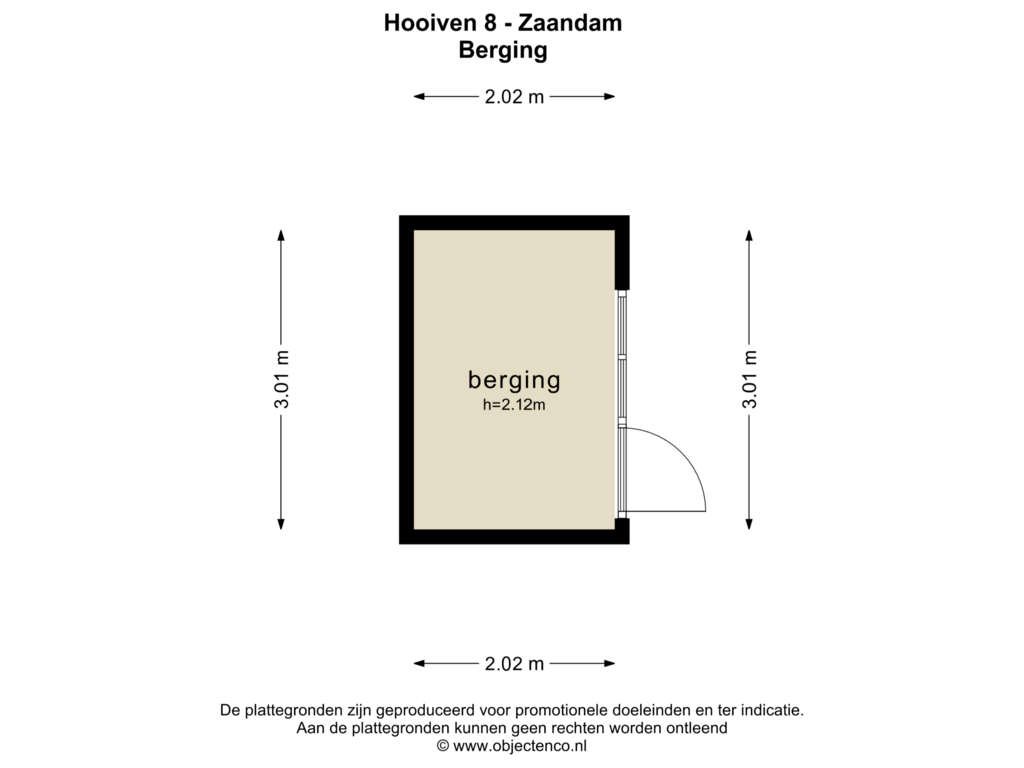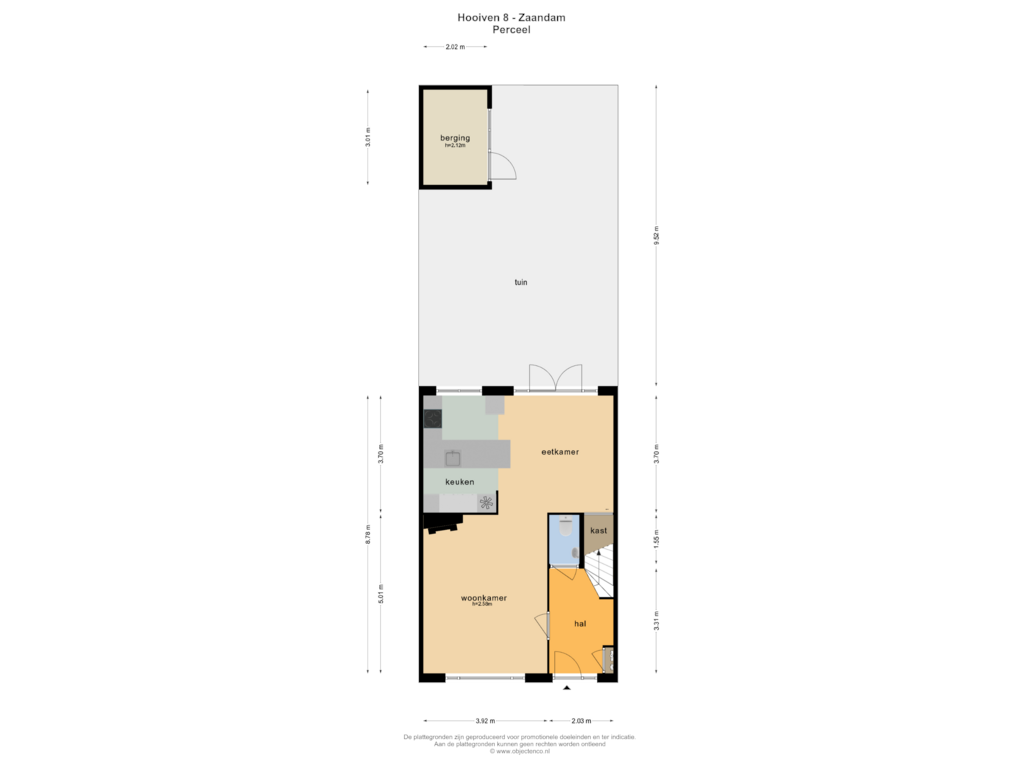This house on funda: https://www.funda.nl/en/detail/koop/zaandam/huis-hooiven-8/43608415/
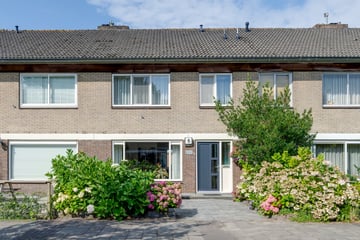
Hooiven 81504 AR ZaandamPoelenburg
€ 460,000 k.k.
Description
In a quiet and very popular neighborhood in Zaandam lies this exceptionally spacious family home of 138 m². The layout is excellent, four bedrooms on the first floor and the possibility of creating two more spacious rooms on the second floor.
The house is energy efficient, has an excellent energy label and renewed plastic frames and dormer.
The layout is roughly as follows:
Front garden, entrance, hall, completely renovated meter cupboard, toilet with washbasin, living room with half open kitchen. The kitchen is equipped with an induction hob, extractor, refrigerator, quooker, dishwasher, a combi steam oven and a combi microwave. The kitchen gives access to the backyard through double doors. In the beautiful, sunny and well-maintained backyard is a spacious storage room and an alley that gives access to the square with the garages (garage can be purchased separately). First floor: on the first floor the layout is exceptionally good, four spacious bedrooms on one floor, which is rare and is really ideal with (small) children.
The bathroom has a shower/bath, sink and a toilet.
On the second floor there is a spacious landing, two storage rooms (washing machine/technical room) and a spacious bedroom with dormer window. Plenty of opportunities to create two more spacious rooms here.
Location
The house is located in the child-friendly Zaandam Zuid district, with lots of greenery and water. The house is located in a wide car-free street. The Darwin Park is a few minutes' walk away, you can enjoy walking in the park and there is a nice petting zoo. A childcare center, primary school and secondary education are all within walking distance of the house. The same applies to the supermarket, and if you want to shop extensively, the cozy center of Zaandam is less than 10 minutes by bike. Here you will find a large selection of shops and restaurants, and also the Zaantheater, a mega cinema, the casino and a pop venue. Zaandam has many sports facilities that are all easily accessible by bike. The bus stop is around the corner and there are several train stations that can be reached quickly by bike. The station offers fast train connections to Amsterdam Central and Schiphol, among others. The house is very conveniently located in relation to the entrance to the highway and parking is free in this area.
DETAILS
• Living area of ??approximately 138 m² in total
• Favorable location in a quiet residential area;
• Sunny garden;
• Energy-efficient house (Label B) with solar panels and solar boiler;
• Leasehold land, redemption option or monthly payment.
• Plot area 120 m².
***The 16 m² garage can optionally be purchased separately from the house. (asking price € 35.000,--), the garage is located on a closed plot ***
Features
Transfer of ownership
- Asking price
- € 460,000 kosten koper
- Asking price per m²
- € 3,333
- Listed since
- Status
- Available
- Acceptance
- Available in consultation
Construction
- Kind of house
- Single-family home, row house
- Building type
- Resale property
- Year of construction
- 1969
- Type of roof
- Gable roof
Surface areas and volume
- Areas
- Living area
- 138 m²
- External storage space
- 6 m²
- Plot size
- 210 m²
- Volume in cubic meters
- 472 m³
Layout
- Number of rooms
- 6 rooms (5 bedrooms)
- Number of bath rooms
- 1 bathroom and 1 separate toilet
- Bathroom facilities
- Bath, toilet, and sink
- Number of stories
- 3 stories
Energy
- Energy label
- Heating
- CH boiler
- Hot water
- CH boiler
- CH boiler
- Gas-fired combination boiler
Cadastral data
- ZAANDAM D 5301
- Cadastral map
- Area
- 210 m²
- Ownership situation
- Ownership encumbered with long-term leaset
Exterior space
- Location
- Alongside a quiet road and in residential district
- Garden
- Back garden and front garden
- Back garden
- 60 m² (10.00 metre deep and 6.00 metre wide)
- Garden location
- Located at the southwest
Storage space
- Shed / storage
- Detached brick storage
Parking
- Type of parking facilities
- Public parking
Photos 53
Floorplans 5
© 2001-2025 funda





















































