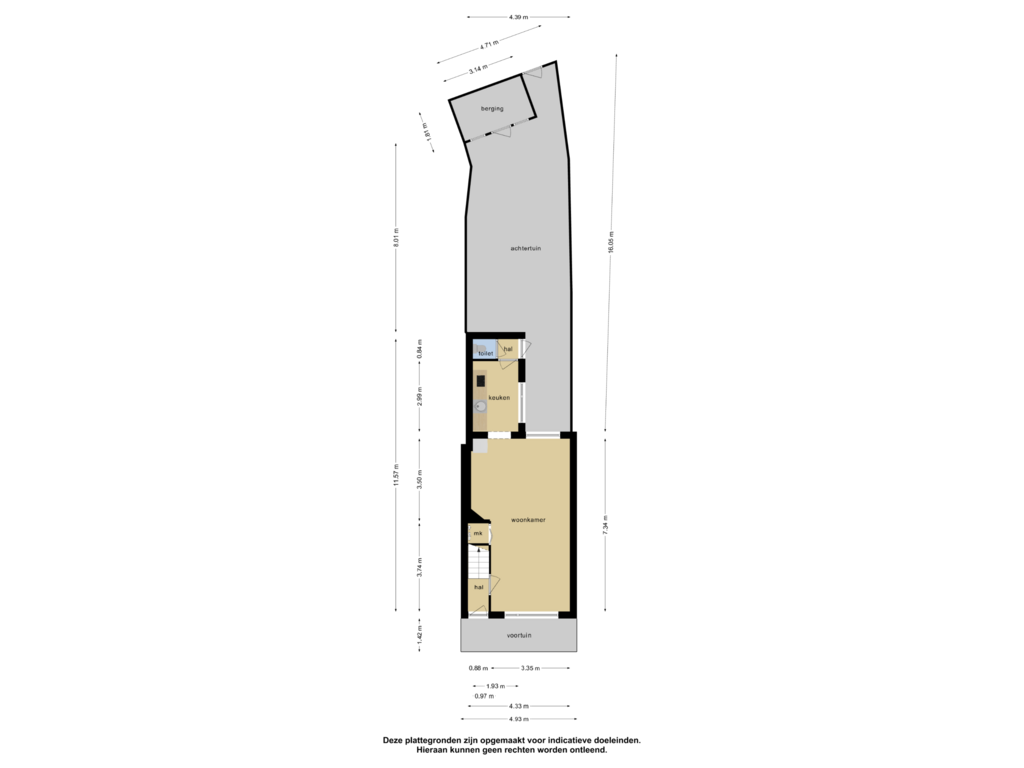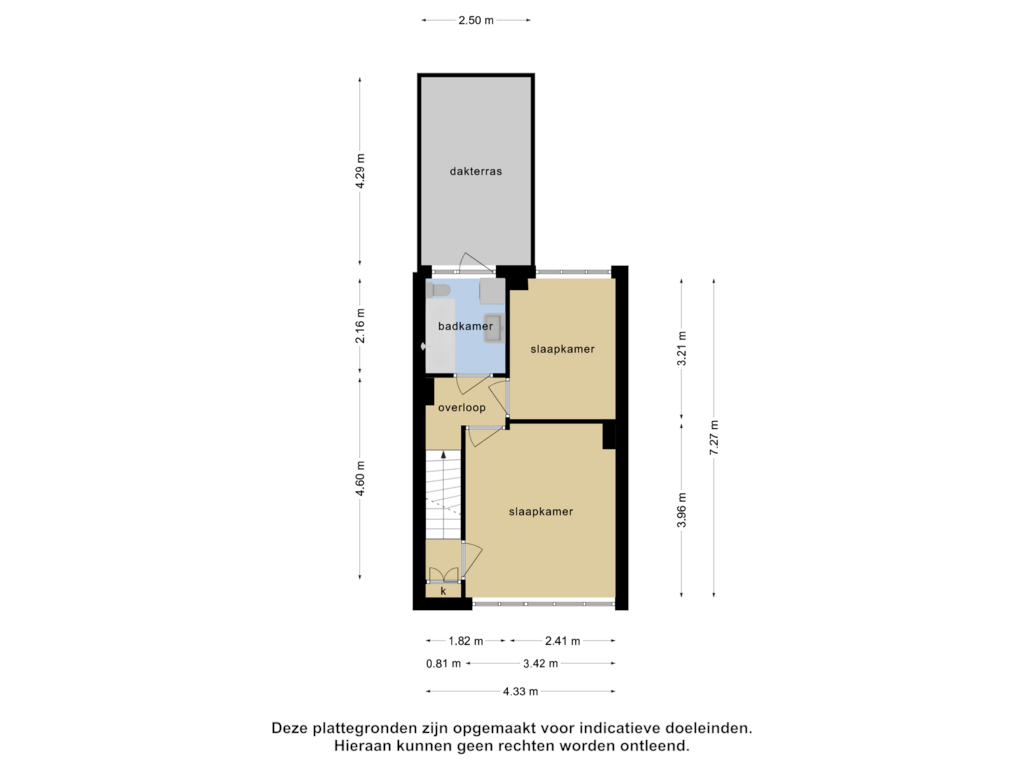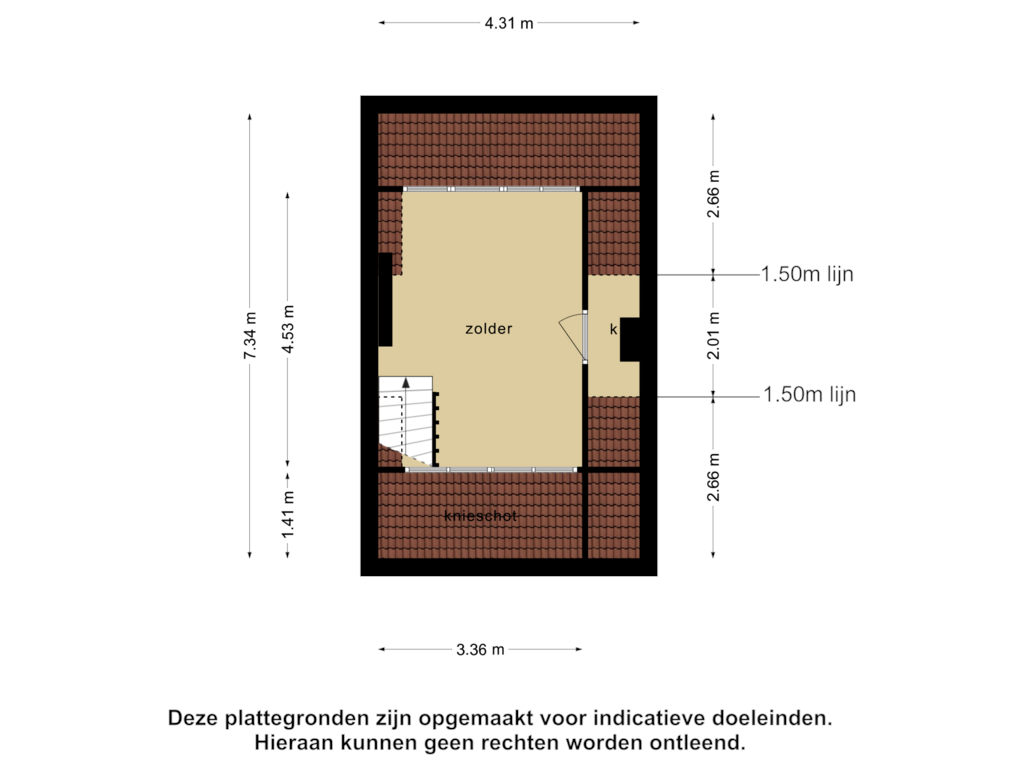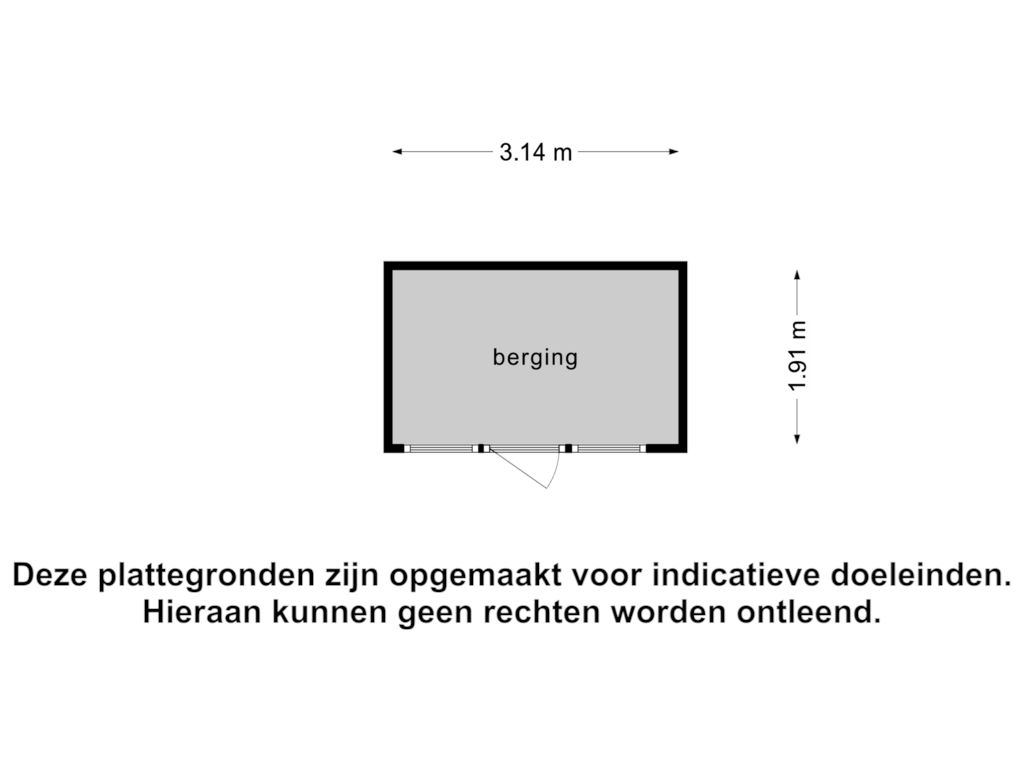This house on funda: https://www.funda.nl/en/detail/koop/zaandam/huis-jonge-arnoldusstraat-48/43755608/
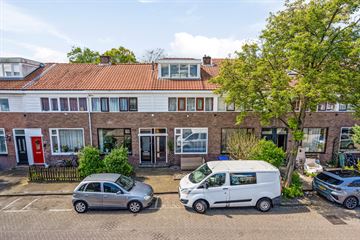
Jonge Arnoldusstraat 481501 VV ZaandamBurgemeestersbuurt
€ 275,000 k.k.
Eye-catcherCentraal gelegen tussenwoning met 3 slaapkamers!
Description
For Sale: Jonge Arnoldusstraat 48, Zaandam
Looking for a charming mid-terrace home in a peaceful, family-friendly neighborhood? This lovely house on Jonge Arnoldusstraat 48 in Zaandam has everything you need. With two spacious bedrooms, a generous attic, a bright through-living room, and a deep backyard offering plenty of privacy, this property is ideal for families and anyone looking for a welcoming community.
Location & Surroundings
Situated in the Burgemeestersbuurt, this home is in a popular area with many young families. The neighborhood offers a calm living environment with plenty of amenities nearby, including supermarkets, sports park Poelenburg, and a range of restaurants and shops. The area is well-connected, with bus stops and main roads (A8 and N516) easily accessible.
Layout
Ground Floor:
The front door opens into a hallway leading to the cozy through-living room. Large windows ensure an abundance of natural light, creating a warm and inviting atmosphere. The living area features a cream-colored floor and light walls, offering plenty of space for relaxing and dining. The kitchen is accessible from the living room and is equipped with a gas cooktop, built-in oven, extractor hood, fridge/freezer, and a washing machine connection. The kitchen also provides access to a toilet and the backyard.
First Floor:
A fixed staircase leads to the first floor, which includes an overlanding area connecting two bedrooms and the bathroom. The light-filled bathroom features grey floor tiles, white wall tiles, a sink, and a walk-in shower. Both bedrooms are generously sized and versatile enough to serve as a bedroom, office, or hobby room, with ample potential for personalization.
Attic:
The second floor offers a spacious attic with distinctive ceiling beams. This area is perfect for creating an additional bedroom, home office, or any other configuration you desire.
Outdoor Space:
The backyard is an excellent spot for outdoor activities, featuring full tiling and surrounded by wooden fencing for maximum privacy. With some modernization, this space is ideal for outdoor dining and relaxation. The garden also provides access to a stone shed, perfect for storing garden tools and other essentials.
Highlights:
- Full ownership (freehold land)
- Family-friendly neighborhood with a warm atmosphere
- Two bedrooms and a spacious attic
- Stone shed for additional storage
- Backyard with excellent privacy
- The foundation of the home needs immediate attention. A report is available that notes a significant rate of subsidence. - - The foundation is rated Category I and was assessed as 'sufficient' in 2001, with an expected lifespan of 25 years or more after the assessment date. However, the subsidence rate has been categorized as significant over the past 12 months.
This home offers great potential and the opportunity to renovate and personalize to your liking. With an ideal combination of space, privacy, and a family-friendly setting, this property is perfect for those looking to create their dream home. Interested in scheduling a viewing? Feel free to contact us!
Features
Transfer of ownership
- Asking price
- € 275,000 kosten koper
- Asking price per m²
- € 3,125
- Listed since
- Status
- Available
- Acceptance
- Available in consultation
Construction
- Kind of house
- Single-family home, row house
- Building type
- Resale property
- Year of construction
- 1925
- Type of roof
- Gable roof covered with roof tiles
Surface areas and volume
- Areas
- Living area
- 88 m²
- Exterior space attached to the building
- 11 m²
- External storage space
- 6 m²
- Plot size
- 105 m²
- Volume in cubic meters
- 304 m³
Layout
- Number of rooms
- 4 rooms (3 bedrooms)
- Number of bath rooms
- 1 bathroom and 1 separate toilet
- Bathroom facilities
- Bath, toilet, and sink
- Number of stories
- 3 stories
- Facilities
- Passive ventilation system and TV via cable
Energy
- Energy label
- Insulation
- Double glazing
- Heating
- CH boiler
- Hot water
- CH boiler
- CH boiler
- Vaillant (gas-fired combination boiler from 2015, in ownership)
Cadastral data
- ZAANDAM I 5036
- Cadastral map
- Area
- 105 m²
- Ownership situation
- Full ownership
Exterior space
- Location
- Alongside a quiet road, in centre and in residential district
- Garden
- Back garden
- Back garden
- 70 m² (16.00 metre deep and 4.40 metre wide)
- Garden location
- Located at the southwest with rear access
- Balcony/roof terrace
- Roof terrace present
Storage space
- Shed / storage
- Attached wooden storage
Parking
- Type of parking facilities
- Public parking
Photos 47
Floorplans 4
© 2001-2024 funda















































