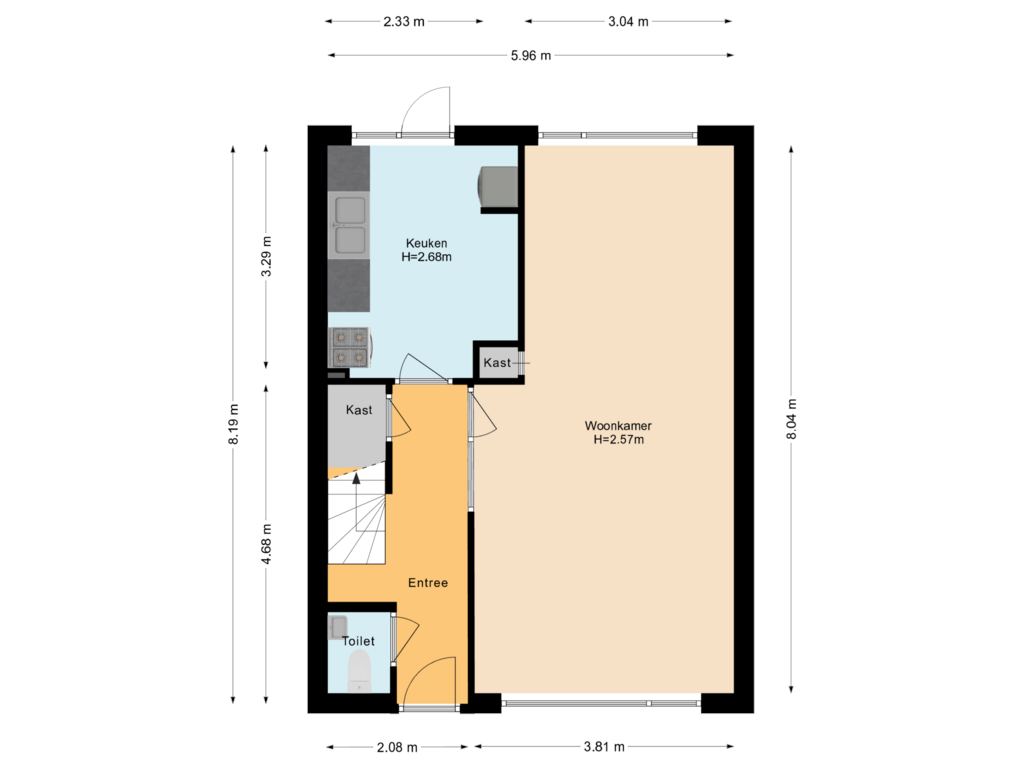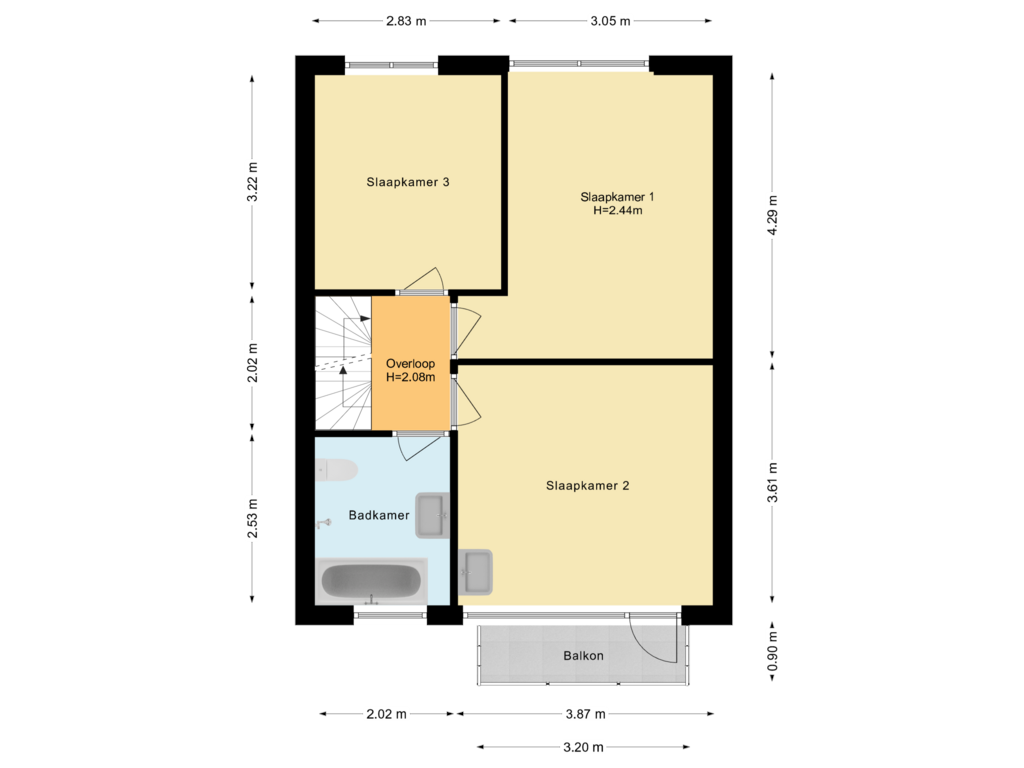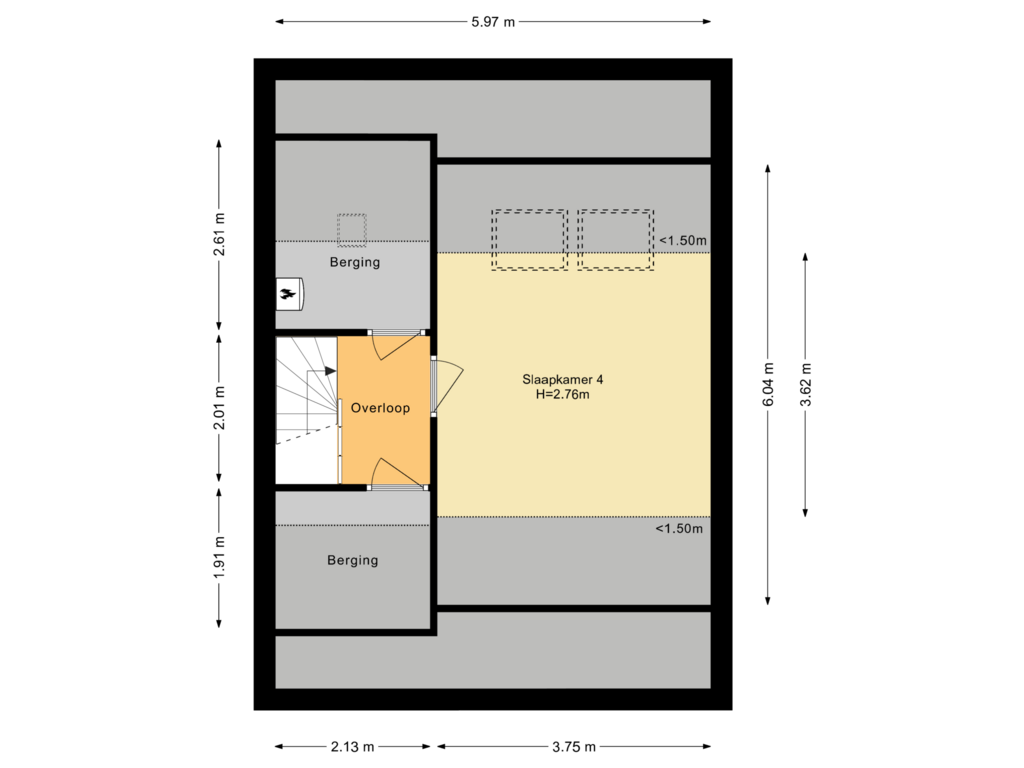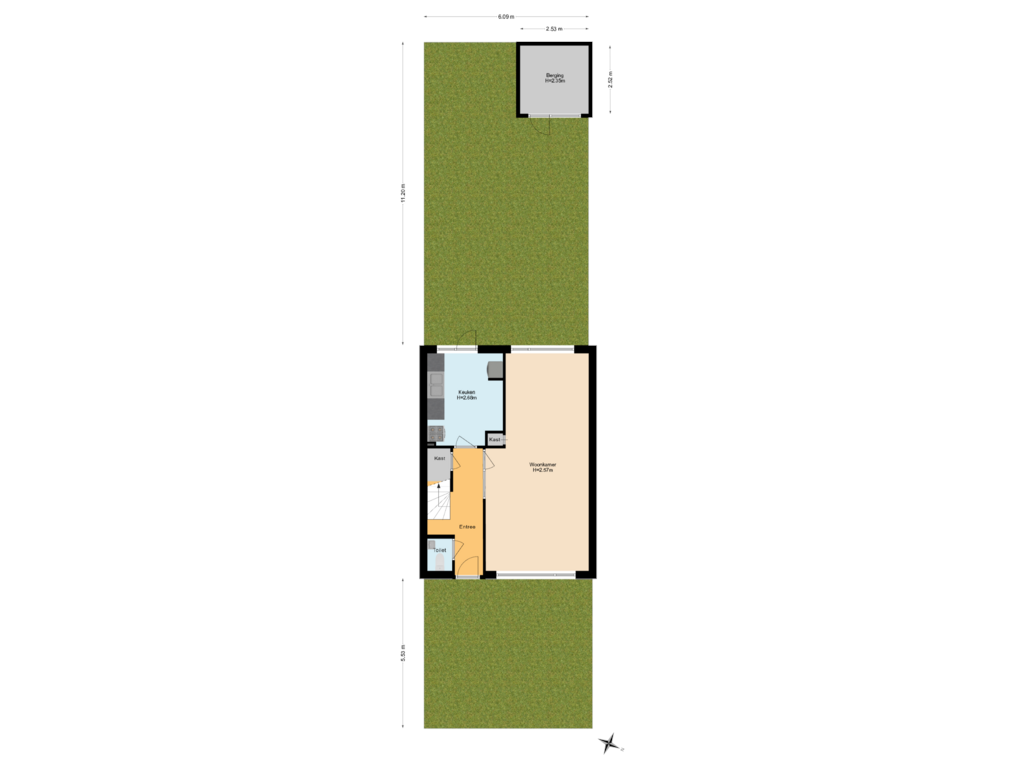This house on funda: https://www.funda.nl/en/detail/koop/zaandam/huis-loggerstraat-19/43763419/

Eye-catcherComplete en ruime gezinswoning met 4 slaapkamers vlakbij Amsterdam!
Description
COMPLETE AND SPACIOUS FAMILY HOME NEAR AMSTERDAM!
Located in a quiet and very child friendly location in Zaandam, we may offer this spacious townhouse with 4 bedrooms. An ideal place for people who like to live peacefully and spacious, but also keep the amenities of the city at hand. Within 5 minutes by bike you can reach the centre of Zaandam, but also Amsterdam is super nearby and easily accessible by car, bus / train and even by (electric) bike.
Will you make this house your home, please contact us soon to schedule a viewing!
About the location and the neighbourhood:
The property is located in the neighbourhood called Hoornseveld, a very nice, green and above all central neighbourhood in Zaandam. Because the house is adjacent to a green courtyard with a playground, children can play outside close to the house without having to cross a road.
There are 2 Albert Heijn XL supermarkets within a radius of 1 km and the city centre of Zaandam can be reached in just 5 minutes by bike. Nature lovers will also enjoy the proximity of various parks and nature reserves, including the Burgmeester in ‘t Veldpark, the Hoornseveld, the Darwinpark and the recreational lake at the Jagersveld. The accessibility of the property is also excellent: several bus stops are within walking distance, the Zaandam Kogerveld railway station is a 7-minute bike ride away and also the arterial roads (A7, A8, A10) are easily accessible, which means you can drive to Amsterdam in 10 minutes, to name but one example.
Property layout:
Ground floor:
Through the spacious front yard with green borders and a tiled pathway, we reach the front door of the house. Behind the front door, we find the entrance hall with the guest toilet with hand basin, the staircase to the first floor (incl. cupboard under the stairs) and the access to both the enclosed kitchen and the living room.
The living room extends along the full length of the house and enjoys a pleasant amount of natural light thanks to the large windows at both the front and back.
The kitchen is located in a separate room and includes a stove and fridge. The connections for the white goods set-up and a back door to the garden are also located here.
If you were to completely break through the dividing wall between the living room and the kitchen, you could create a wonderfully spacious open-plan living room with an open kitchen on the ground floor.
First floor:
From the landing, 3 bedrooms and the bathroom are accessible.
All bedrooms are of a good size, the master bedroom furthermore features its own washbasin and balcony.
The bathroom is equipped with a second toilet, washbasin and a bathtub with shower.
Second floor:
Through the fixed staircase on the first floor, we reach the landing of the second floor which provides access to a storage room with skylight and the 4th bedroom. The 2 skylights in this room provide a pleasant amount of natural light and this floor also offers expansion potential if you would add a dormer.
Garden:
The deep backyard faces west and features a large tiled patio with a large lawn behind it, beautiful mature green borders and a convenient stone shed.
Parking:
Parking is available on the street directly at your doorstep.
Property features:
• Spacious family home with 4 bedrooms
• Deep and green back garden facing west with a handy stone shed
• Central location near highways, centre, schools and supermarkets
• At the back adjacent to a green courtyard with playground
• Energy label: E
• Full ownership
Features
Transfer of ownership
- Asking price
- € 435,000 kosten koper
- Asking price per m²
- € 3,686
- Listed since
- Status
- Sold under reservation
- Acceptance
- Available in consultation
Construction
- Kind of house
- Single-family home, row house
- Building type
- Resale property
- Year of construction
- 1970
- Type of roof
- Gable roof covered with roof tiles
Surface areas and volume
- Areas
- Living area
- 118 m²
- Exterior space attached to the building
- 3 m²
- External storage space
- 6 m²
- Plot size
- 163 m²
- Volume in cubic meters
- 424 m³
Layout
- Number of rooms
- 5 rooms (4 bedrooms)
- Number of bath rooms
- 1 bathroom and 1 separate toilet
- Bathroom facilities
- Bath, toilet, and sink
- Number of stories
- 2 stories and an attic
- Facilities
- Outdoor awning, mechanical ventilation, passive ventilation system, and TV via cable
Energy
- Energy label
- Heating
- CH boiler
- Hot water
- CH boiler
- CH boiler
- HR 100 (gas-fired combination boiler, in ownership)
Cadastral data
- ZAANDAM D 5062
- Cadastral map
- Area
- 163 m²
- Ownership situation
- Full ownership
Exterior space
- Location
- Alongside a quiet road and in residential district
- Garden
- Back garden, front garden and sun terrace
- Back garden
- 68 m² (11.20 metre deep and 6.09 metre wide)
- Garden location
- Located at the west with rear access
Storage space
- Shed / storage
- Detached brick storage
- Facilities
- Electricity
Parking
- Type of parking facilities
- Public parking
Photos 58
Floorplans 4
© 2001-2024 funda





























































