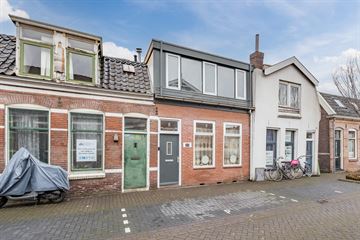This house on funda: https://www.funda.nl/en/detail/koop/zaandam/huis-molenstraat-35/43536187/

Description
Two skilled hands and looking for a home that you can customize to your own taste, and where the foundation still needs to be done? We have the perfect home for you!
In a cozy neighborhood, near the lively center of Zaandam, you'll find this 1920s family home that requires foundation repair in the very near future. The house features a bright living room with an open kitchen and three spacious bedrooms. Curious?
Let's take you on a tour:
• Living area: 81,8 m2
• Bright living room with a beautiful open kitchen
• High-quality built-in appliances
• Utility room
• Contemporary sanitary facilities including a jacuzzi
• Three generous bedrooms
• Dormer window at the front
• Central location
• Free parking
Let's take a look together! We reach the front door of the house via the sidewalk. Upon entering, there is a foyer with a coat rack, leading to the living room. This charming living room has two windows at the front and features a wide fireplace and a cinewall. At the back is the kitchen with Siemens built-in appliances. The kitchen has cream-colored fronts and is equipped with a dishwasher, oven, steam oven, microwave, induction stove, and a fridge with a freezer. From the kitchen, you can access the utility room, with a skylight, where the central heating system and connections for laundry appliances are located. The utility room provides access to the bright bathroom, with a sink, mirror, corner jacuzzi with a shower, and a floating toilet. The living room also offers access to the garden. Laminate covers the floors of the living room.
First floor: A carpeted staircase leads to the landing on the first floor. Here, you'll find two bedrooms and a smaller bedroom. Two bedrooms are located at the back, while the master bedroom is at the front. All rooms benefit from plenty of natural light, and laminate covers the floors.
Garden: There is a small north-facing garden.
Parking: There is ample free parking space around the house.
Area:
This property is located in a quiet, centuries-old street in the child-friendly Rosmolen neighborhood. A supermarket is within a short walking distance. The bustling center of Zaandam with various amenities is reachable within a five-minute walk. In the vicinity, there are squares and playgrounds for children, and the nearby Burgemeester In 't Veldpark offers excellent play opportunities. Childcare and primary schools are within walking distance, while secondary education is easily accessible by bike. Various sports facilities in the Zaanstreek are also easily reachable. The hospital is nearby as well. A bus stops nearby and takes you to Amsterdam Central in 30 minutes. The train station is within a few minutes by bike, with frequent train connections to, among others, Amsterdam Central, Alkmaar, and Schiphol. By car, you can quickly reach the A7 towards Purmerend and Hoorn, as well as the A8 with a connection to the A10 ring road.
Important information:
• Charming family home with potential
• Energy label: D
• Located in a pleasant, child-friendly neighborhood
• Near the lively center of Zaandam
• Excellent accessibility by public transport to, among others, Amsterdam Central and Schiphol
• Free parking
• Good accessibility of highways
• Foundation: Municipal advice for immediate foundation repair after purchase
• Full ownership
Features
Transfer of ownership
- Last asking price
- € 225,000 kosten koper
- Asking price per m²
- € 2,744
- Status
- Sold
Construction
- Kind of house
- Single-family home, row house
- Building type
- Resale property
- Year of construction
- 1920
- Type of roof
- Gable roof covered with roof tiles
Surface areas and volume
- Areas
- Living area
- 82 m²
- Plot size
- 65 m²
- Volume in cubic meters
- 278 m³
Layout
- Number of rooms
- 4 rooms (3 bedrooms)
- Number of bath rooms
- 1 bathroom
- Bathroom facilities
- Shower, bath, toilet, and sink
- Number of stories
- 2 stories
- Facilities
- Passive ventilation system
Energy
- Energy label
- Insulation
- Double glazing
- Heating
- CH boiler
- Hot water
- CH boiler and gas-fired boiler
- CH boiler
- Kombi Kompakt HRE 24/18 (gas-fired combination boiler from 2009, in ownership)
Cadastral data
- ZAANDAM L 3238
- Cadastral map
- Area
- 65 m²
- Ownership situation
- Full ownership
Exterior space
- Location
- In residential district
- Garden
- Back garden
- Back garden
- 11 m² (4.32 metre deep and 2.49 metre wide)
- Garden location
- Located at the north
Parking
- Type of parking facilities
- Public parking
Photos 36
© 2001-2025 funda



































