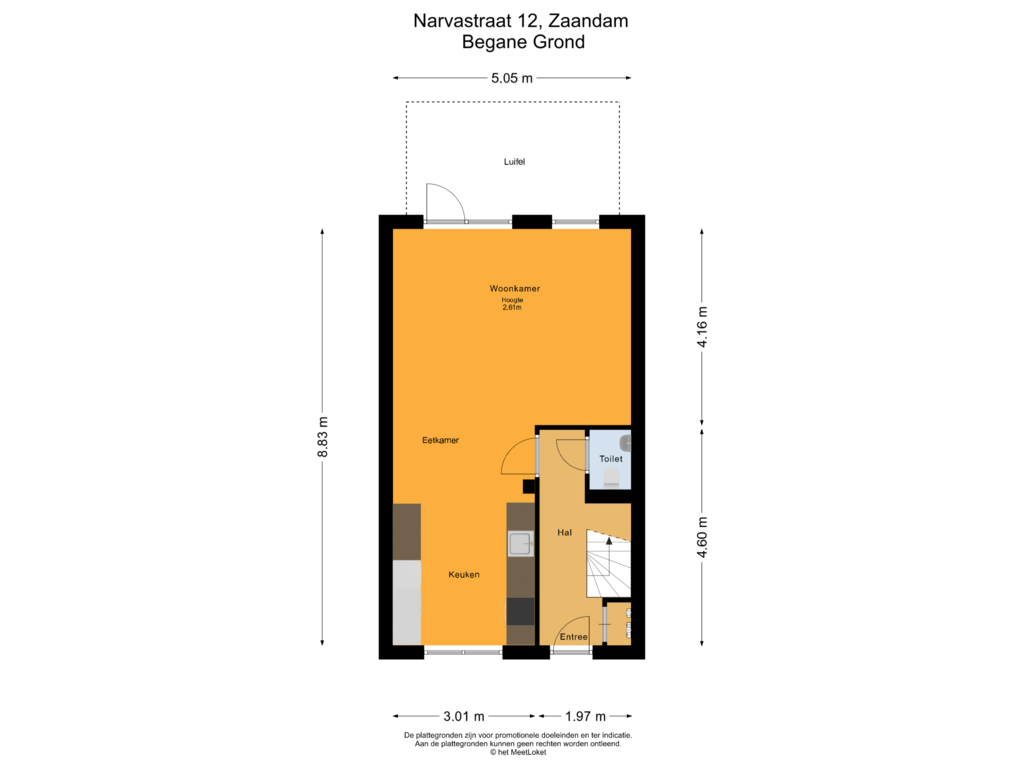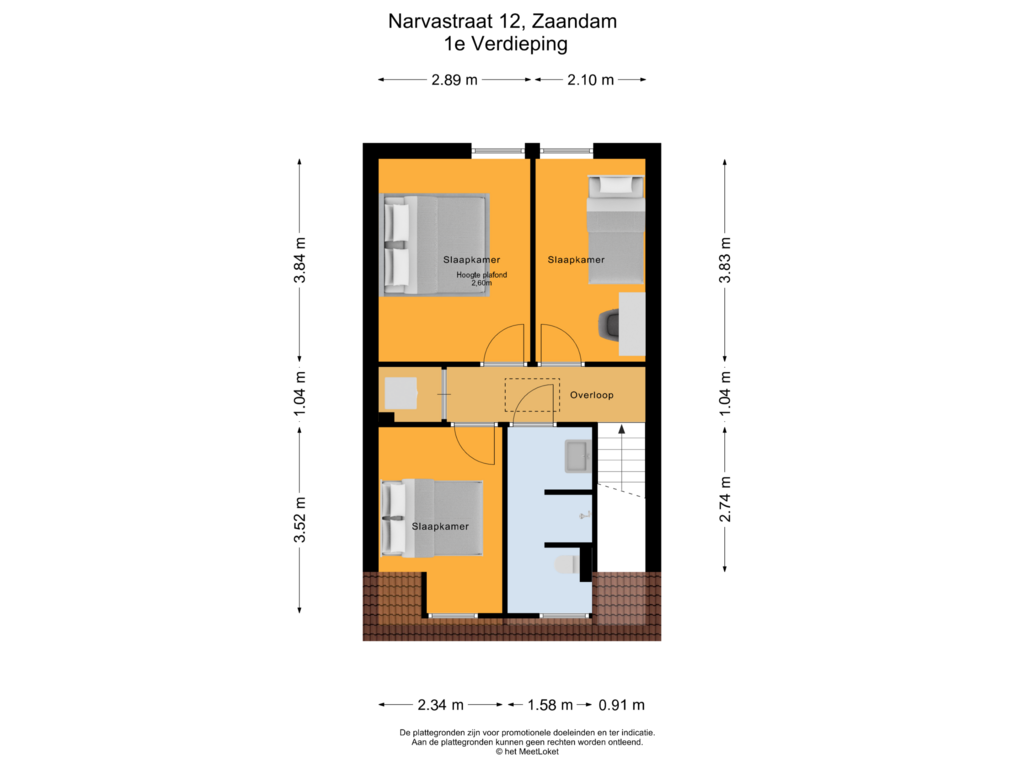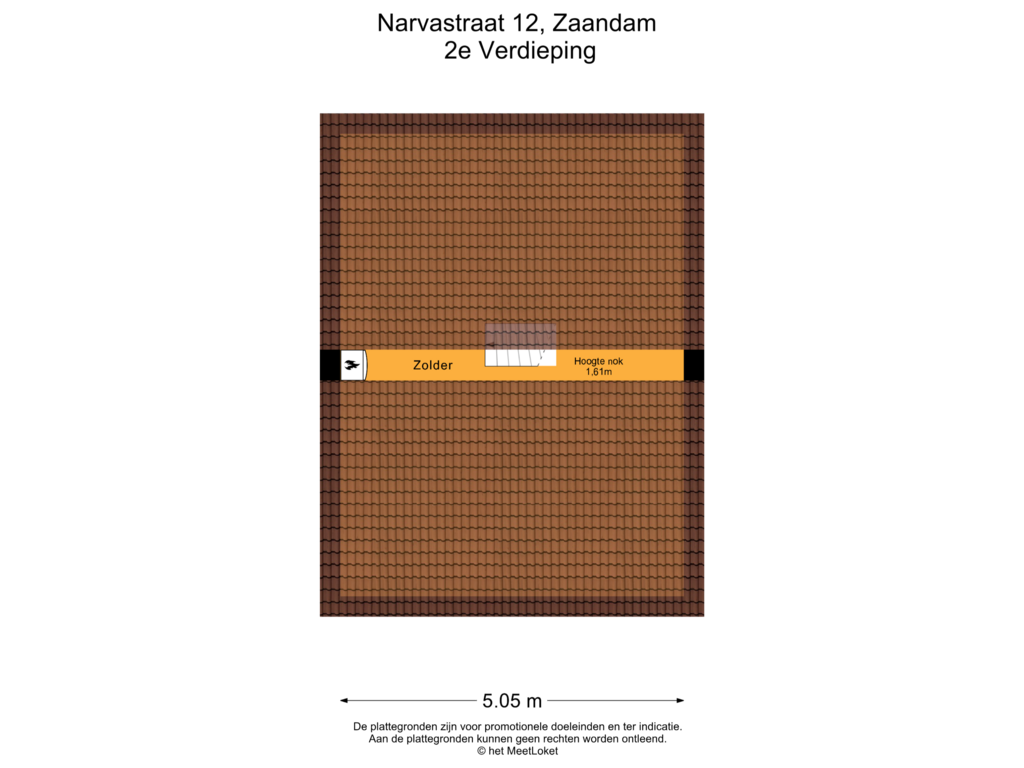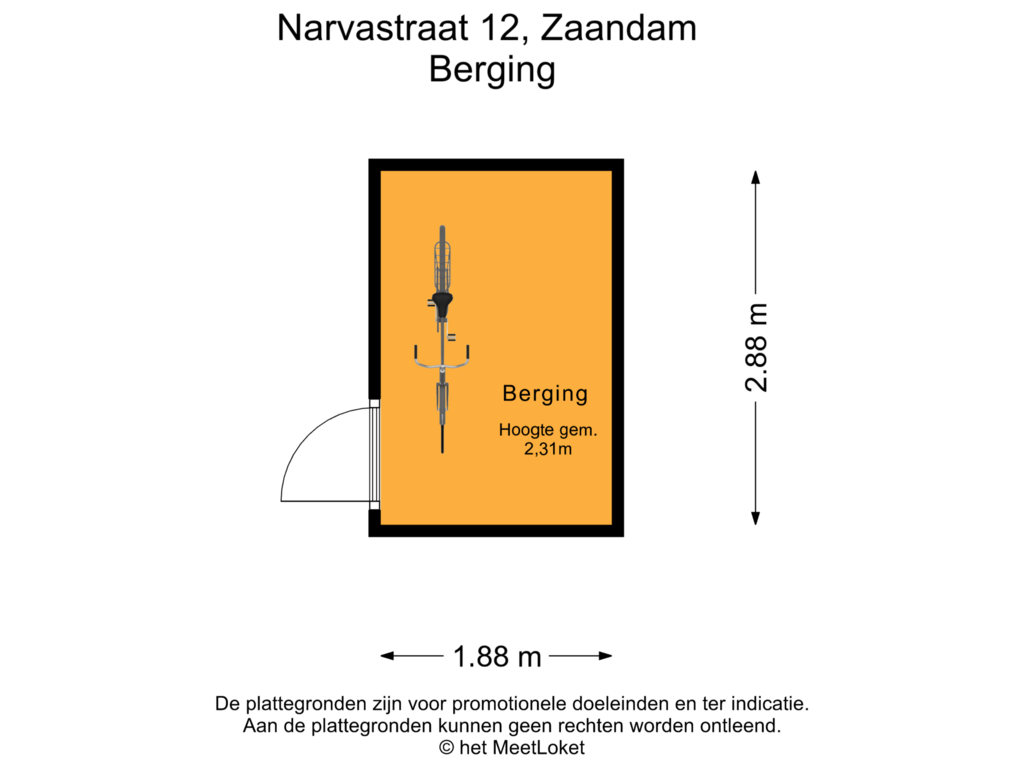This house on funda: https://www.funda.nl/en/detail/koop/zaandam/huis-narvastraat-12/43854724/
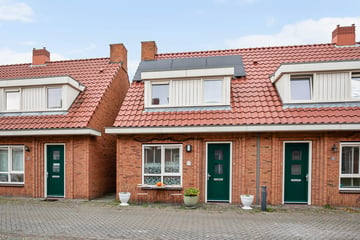
Narvastraat 121506 ND ZaandamHavenbuurt
€ 525,000 k.k.
Eye-catcherWoning in de charmante Havenbuurt met snelle verbinding met Amsterdam
Description
Discover the perfect blend of comfort, style, and convenience in this stunning 2018-built home. Nestled in the charming Havenbuurt neighborhood, this residence offers breathtaking waterfront views and easy access to Amsterdam even by bike. The neighborhood is a child friendly and quiet area with lots of connections to both highway, ferry to Amsterdam and 5 min cycle to the train that gets you to Amsterdam in 14 min. This neighborhood is has gone through a gentrification process in the last 10 years and which have brought new young families to live here, giving the area more to look forward to in connection to the new developments in the old industrial park Hembrug-terrein now used as a green oasis by locals.
Key Features:
Spacious and Bright: Enjoy a spacious, light-filled living room with an open-plan kitchen, perfect for entertaining friends and family.
Peaceful retreat: Unwind in your private backyard, complete with a glass roof for year-round enjoyment.
Modern Comfort: Benefit from energy-efficient features like solar panels and excellent insulation.
Experience the best of both worlds: a quiet, family-friendly neighbourhood with easy access to Amsterdam's vibrant city center.
Convenient living: nearby schools, Hembrug park, shops at 5 min cycle to the city center, and public transportation options with the Zaandam train station.
Details:
- Garden-oriented living room with open kitchen
- Three bedrooms
- Spacious storage attic
- PVC floor on the ground floor and beautiful wooden floors for the upstairs bedrooms and hallway
- Design bathroom sink + vanity under the sink
- Smart home enabled and ready for smart light fixtures
- Outdoor smart lights on front and back of the house
- Glass canopy with screens and heater in the backyard
- fully landscaped garden with well grown decorative trees for year long greenery and seasonal flowering in each month from February until late September
- Energy label A
- 6 Solar panels (rental price €52 per month)
- Equipped with plastic frames with HR++ glass
- Centrally located near shops, schools and public transport
LAYOUT
Ground floor: entrance into spacious hall with meter cupboard and toilet with a beautiful marble fountain. The garden-oriented living room has a door to the backyard. The open kitchen with a two-sided layout is equipped with plenty of storage space and various built-in appliances, namely: induction ready option for stove (default delivered with gas with an option to buy induction from current owners), extractor hood, combi oven, refrigerator, freezer and dishwasher all from 2019.
First floor: landing, storage cupboard with washing machine connection, two bedrooms at the rear and a bedroom and bathroom with dormer window at the front of the house. The bathroom has a walk-in shower, toilet and washbasin.
Attic: with the central heating installation location and an additional generous storage space. The attic is accessible via a loft staircase from the first floor hallway.
Outside: the northwest-facing backyard is landscaped with lots of greenery and has a glass roof with screens and heater, a wooden shed and a back entrance.
Do you see yourself living here?
Schedule the viewing for this property and expect a delivery of the home starting early spring 2025 in consultation.
Features
Transfer of ownership
- Asking price
- € 525,000 kosten koper
- Asking price per m²
- € 6,034
- Listed since
- Status
- Available
- Acceptance
- Available in consultation
Construction
- Kind of house
- Single-family home, corner house
- Building type
- Resale property
- Year of construction
- 2018
- Specific
- Partly furnished with carpets and curtains
- Type of roof
- Gable roof
Surface areas and volume
- Areas
- Living area
- 87 m²
- Other space inside the building
- 2 m²
- Exterior space attached to the building
- 10 m²
- External storage space
- 5 m²
- Plot size
- 112 m²
- Volume in cubic meters
- 348 m³
Layout
- Number of rooms
- 4 rooms (3 bedrooms)
- Number of bath rooms
- 1 bathroom and 1 separate toilet
- Bathroom facilities
- Shower, toilet, and sink
- Number of stories
- 3 stories
- Facilities
- Smart home, optical fibre, mechanical ventilation, and TV via cable
Energy
- Energy label
- Insulation
- Completely insulated
- Heating
- CH boiler
- Hot water
- CH boiler
- CH boiler
- Intergas HR eco edition (gas-fired combination boiler from 2018, in ownership)
Cadastral data
- ZAANDAM K 13468
- Cadastral map
- Area
- 112 m²
- Ownership situation
- Full ownership
Exterior space
- Location
- Alongside a quiet road and in residential district
- Garden
- Back garden
- Back garden
- 51 m² (8.50 metre deep and 6.00 metre wide)
- Garden location
- Located at the northwest with rear access
Storage space
- Shed / storage
- Detached wooden storage
- Facilities
- Electricity
- Insulation
- No insulation
Parking
- Type of parking facilities
- Public parking
Photos 47
Floorplans 4
© 2001-2025 funda















































