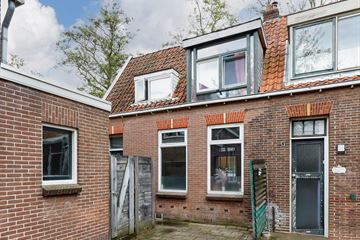This house on funda: https://www.funda.nl/en/detail/koop/zaandam/huis-parkstraat-26/43513319/

Description
Living in a cozy house in a small street near the center of Zaandam!
The location is perfect; within walking distance of all amenities and yet quietly located. The house is set back from the road, which provides a large front garden (southwest-facing) and a cozy backyard with a veranda. The house itself deserves some love and attention, but the price also reflects that. There is a bright living room and open kitchen. The 1st floor has two bedrooms and a bathroom where the washer is also located. You have no rear neighbors here because the land behind the house has not been built. There is a playground across the street.
As mentioned, the location is ideal; the house is located on a quiet street behind the Bullenkerk cultural center. A short walk away you will find the VersKade in the former Verkade factory, which houses a bakery and butcher's shop. Within walking distance are two primary schools, a supermarket and the Volkspark. You can also walk to the shopping streets and Dam Square with restaurants, terraces and other entertainment venues in a few minutes. The train station can be reached by bike in 5 minutes (or on foot in 15 minutes). And the connecting roads are also close by, within a few minutes you can drive to the A7 and A8 with connections to the A10.
The lay out is as follows:
Ground floor: entrance, hall, toilet with fountain and stairs. Access to the living room. Spacious, bright living room with laminate flooring and open kitchen. The backyard is accessible from the kitchen. A cozy veranda has been created here.
1st floor: landing with access to 2 bedrooms and the bathroom. The master bedroom is located at the front and has a dormer window. The 2nd bedroom also has a dormer window and is located at the back. From here you have a beautiful view over the field and trees at the back. The bathroom has a shower, sink and connection for the washer and dryer. The landing has plenty of storage space and the attic is accessible from here.
Characteristics:
- Built in 1925
- Living area. approx. 62 m2, volume approx. 249 m3
- Plot area 127 m2
- Heating and hot water through central heating system (Intergas, 2015)
- Large front garden and enclosed rear garden with veranda
- Foundation is monitored, positive measurement report available
- Parking permit € 114 per year
- Transfer of ownership to be discussed.
Features
Transfer of ownership
- Last asking price
- € 239,500 kosten koper
- Asking price per m²
- € 3,863
- Status
- Sold
Construction
- Kind of house
- Single-family home, double house
- Building type
- Resale property
- Year of construction
- 1925
- Type of roof
- Gable roof covered with roof tiles
Surface areas and volume
- Areas
- Living area
- 62 m²
- Exterior space attached to the building
- 11 m²
- External storage space
- 2 m²
- Plot size
- 127 m²
- Volume in cubic meters
- 249 m³
Layout
- Number of rooms
- 3 rooms (2 bedrooms)
- Number of bath rooms
- 1 bathroom and 1 separate toilet
- Bathroom facilities
- Shower, sink, and washstand
- Number of stories
- 2 stories and a loft
- Facilities
- TV via cable
Energy
- Energy label
- Insulation
- Double glazing
- Heating
- CH boiler
- Hot water
- CH boiler
- CH boiler
- Intergas (gas-fired combination boiler from 2015, in ownership)
Cadastral data
- ZAANDAM H 5294
- Cadastral map
- Area
- 127 m²
- Ownership situation
- Full ownership
Exterior space
- Location
- Alongside a quiet road and in residential district
- Garden
- Back garden and front garden
- Front garden
- 50 m² (12.81 metre deep and 3.87 metre wide)
- Garden location
- Located at the southwest
Storage space
- Shed / storage
- Outside plastic storage cabinet
Parking
- Type of parking facilities
- Paid parking and resident's parking permits
Photos 27
© 2001-2024 funda


























