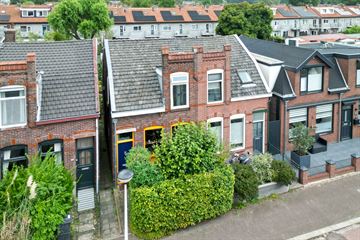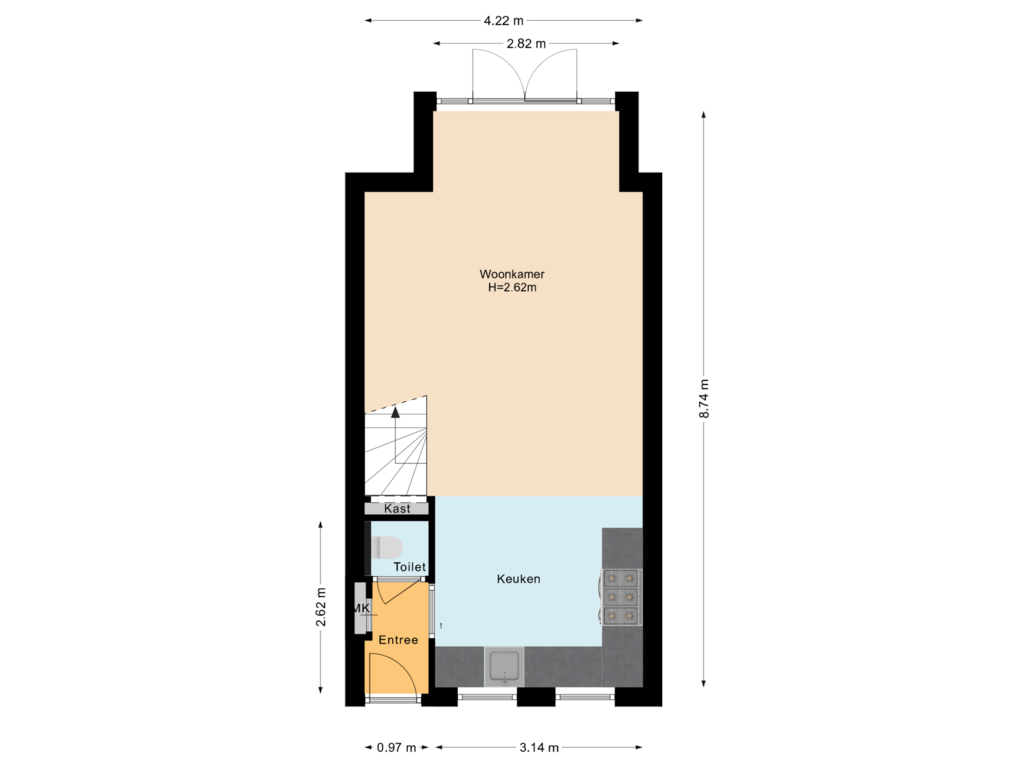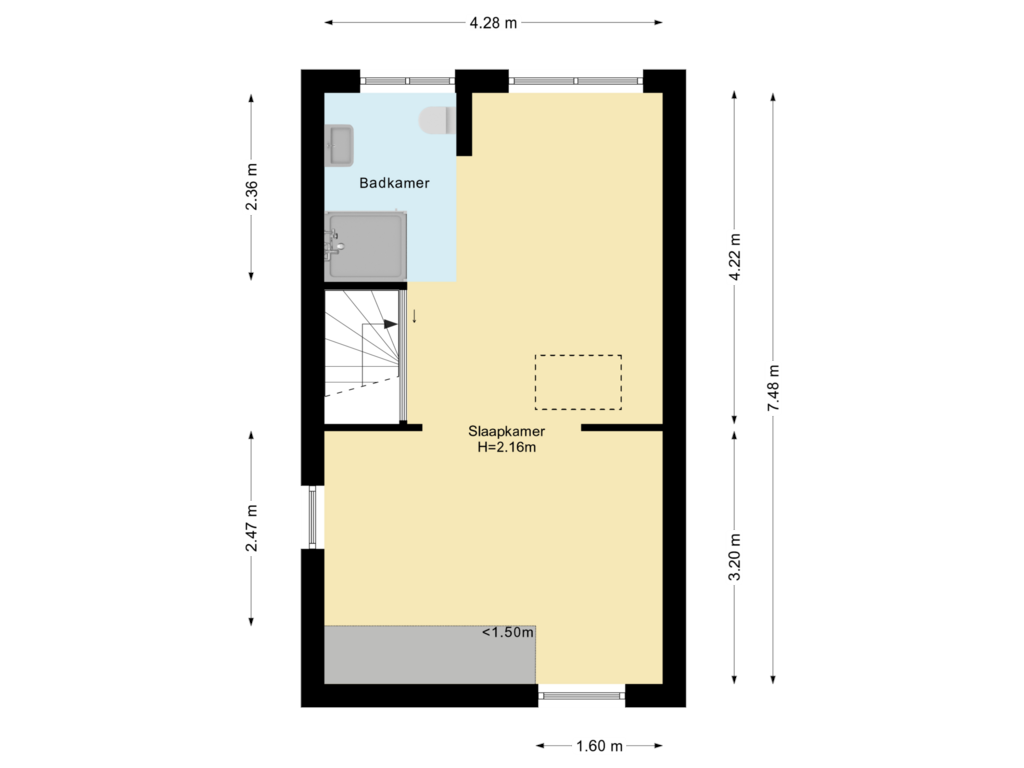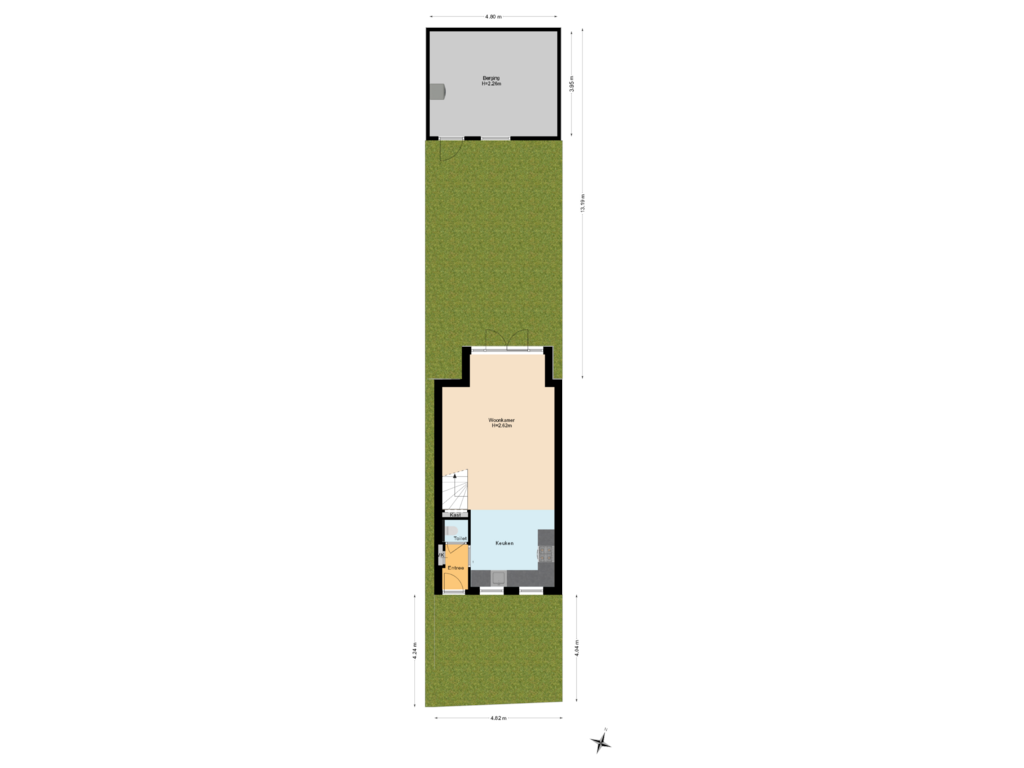
Pieter Jelles Troelstralaan 991505 WD ZaandamBomenbuurt
€ 385,000 k.k.
Eye-catcherKarakteristieke tussenwoning op ruim perceel met grote achtertuin!
Description
Are you looking for an authentic home with renewed foundation in the sought after Bomenbuurt of Zaandam? Then be sure to check out this characteristic townhouse! The cozy home is located on a spacious plot and has a beautiful, large back garden with lots of greenery.
In its current layout, the house is perfect for singles or for a couple, but with a simple conversion you can also easily turn this into a nice family home.
Do you recognize the charm of this nice property and would you like to turn this into your home? Come by for a viewing soon!
About the location and neighborhood:
This property is located in the historic area of the city in the popular and cozy Bomenbuurt. Close to the house you will find, among other things, the beautiful Vijfhoekpark and due to its location on the south side of Zaandam, the A10 ring road and Amsterdam North are also nearby.
The vibrant centre of Zaandam with a variety of shops, cafes and restaurants, you can reach within 10 minutes by bike. The train station is located on the edge of the centre and from here, the train takes you to Amsterdam Central Station in just 12 minutes, to Schiphol Airport in 20 minutes and to Alkmaar and Hoorn in less than half an hour. By car, too, you'll be on the A7, A8 or A10 within no time. Amsterdam is even so nearby that it is also easy to reach by (electric) bike or scooter.
Property layout:
Ground floor:
Through the front garden with privacy providing hedges, we reach the front door of the house.
Behind the front door, we find the entrance hall with the meter closet, guest toilet and the access to the living room with an open kitchen.
The living room is garden-oriented and has an extension on the garden side with patio doors to the garden.
The open kitchen is located at the front of the house and is equipped with a gas stove and oven.
The whole is neatly finished and via the staircase in the living room, we continue to the upper floor.
First floor:
This floor has an unusual, fully open-plan layout with 1 large bedroom with bathroom en suite. Of course, with a simple conversion you could create a more traditional layout with a landing, 2-3 bedrooms and a separate bathroom. The bathroom is equipped with a second toilet, washbasin with vanity unit and a walk-in shower.
Garden:
The large, northwest facing back garden is beautifully landscaped with a large tiled terrace framed by beautiful green borders with mature plants. This gives the garden a lovely and secluded character with lots of privacy. At the back of the garden you will also find a very spacious wooden shed which is equipped with electricity.
Parking:
There is parking space around the house.
Features of the house:
• Authentic townhouse with renewed foundation in the popular Bomenbuurt
• Garden oriented living room with an extension and patio doors
• Green and large garden facing northwest with a large shed
• Cozy neighborhood with all amenities in the immediate vicinity
• Close to Amsterdam
• Highways are easily accessible
• Energy label: C
• Full ownership
Features
Transfer of ownership
- Asking price
- € 385,000 kosten koper
- Asking price per m²
- € 5,923
- Listed since
- Status
- Available
- Acceptance
- Available in consultation
Construction
- Kind of house
- Single-family home, double house
- Building type
- Resale property
- Year of construction
- 1907
- Type of roof
- Gable roof covered with roof tiles
Surface areas and volume
- Areas
- Living area
- 65 m²
- External storage space
- 19 m²
- Plot size
- 145 m²
- Volume in cubic meters
- 257 m³
Layout
- Number of rooms
- 3 rooms (2 bedrooms)
- Number of bath rooms
- 1 bathroom and 1 separate toilet
- Bathroom facilities
- Shower, toilet, and sink
- Number of stories
- 2 stories
- Facilities
- Mechanical ventilation, passive ventilation system, and TV via cable
Energy
- Energy label
- Insulation
- Roof insulation, double glazing, insulated walls and floor insulation
- Heating
- CH boiler and partial floor heating
- Hot water
- CH boiler
- CH boiler
- Remeha Avanta 35C (gas-fired combination boiler from 2012, in ownership)
Cadastral data
- ZAANDAM I 4543
- Cadastral map
- Area
- 145 m²
- Ownership situation
- Full ownership
Exterior space
- Location
- In residential district
- Garden
- Back garden
- Back garden
- 61 m² (13.19 metre deep and 4.60 metre wide)
- Garden location
- Located at the north with rear access
Storage space
- Shed / storage
- Detached wooden storage
- Facilities
- Electricity
Parking
- Type of parking facilities
- Public parking
Photos 32
Floorplans 3
© 2001-2024 funda


































