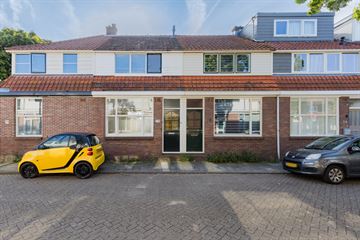
Description
CHARACTERISTIC 1920S HOME AT AN EXCELLENT LOCATION IN ZAANDAM AND WITHIN BIKING DISTANCE OF AMSTERDAM!
This attractive 1920s house near Amsterdam is ideal for those looking for an authentic home in a quiet, child-friendly neighbourhood. The popular Burgemeestersbuurt is characterised by lots of greenery, several playgrounds and a friendly and cosy character. The centre of Zaandam is a 10-minute walk away, while Amsterdam is also within easy reach by (electric) bike. Truly the best of both worlds!
The charming home features a sunny living room, a separate kitchen, a complete bathroom, 2 spacious bedrooms on the first floor + an attic with potential for an extra bedroom.
Will you soon come home to this great place in Zaandam? Contact us soon to schedule a viewing!
About the location and the neighbourhood:
This house is located in the popular and child-friendly Burgemeestersbuurt, near the centre of Zaandam. The house has a central location with several schools within a very short walking distance. The vibrant centre of Zaandam with a variety of shops, cafes and restaurants, can be reached within a 10 minutes’ walk. The station is located on the edge of the centre and from there, the train takes you in just 12 minutes to Amsterdam Central Station, in 20 minutes to Schiphol Airport and in less than half an hour to Alkmaar and Hoorn. By car, too, you'll be on the A7, A8 or A10 within no time. Amsterdam is so closeby, that it is even very easy to reach by (electric) bike or scooter.
Property layout:
Ground floor:
Behind the front door, we find the entrance hall with staircase to the first floor and access to the living room.
The light-filled living room stretches along the entire length of the house and enjoys a pleasant amount of natural light due to the large windows at both the front and back. Authentic elements such as the high beamed ceiling and parquet floor add a lot of character to the room.
The kitchen is located in a separate room on the garden side of the house and is equipped with a gas hob, oven and the connections for the white goods set-up. The guest toilet is accessible from the kitchen.
If you were to break through the dividing wall between the living room and kitchen, you could create an even more spacious living room with a beautiful, open living kitchen here - for example, with patio doors to the garden!
First floor:
Via the staircase in the hall, we reach the landing of the first floor. On this floor, we find 2 bedrooms and the bathroom.
Second floor:
The spacious attic with skylight and a laminate floor offers possibilities for an extra bedroom and could also be made even larger by adding a dormer window or even an extension to the roof.
Garden:
The low-maintenance, east-facing back garden features a paved patio and a wooden shed for storage. The whole is enclosed by a solid wooden fence with a back entrance.
Parking:
Parking is available around the house.
Property features:
• Characteristic 1920s terraced house in one of Zaandam's most popular neighbourhoods
• Many authentic details
• 2 bedrooms on the first floor and an attic that offers possibilities for an extra bedroom
• Low-maintenance garden facing east
• 10 minutes' walk from the centre of Zaandam
• Close to Amsterdam (biking distance)
• Highways are easily accessible
• Energy label: F
• Full ownership
Features
Transfer of ownership
- Last asking price
- € 285,000 kosten koper
- Asking price per m²
- € 4,318
- Original asking price
- € 300,000 kosten koper
- Status
- Sold
Construction
- Kind of house
- Single-family home, row house
- Building type
- Resale property
- Year of construction
- 1929
- Type of roof
- Gable roof covered with roof tiles
Surface areas and volume
- Areas
- Living area
- 66 m²
- Other space inside the building
- 8 m²
- Exterior space attached to the building
- 7 m²
- Plot size
- 63 m²
- Volume in cubic meters
- 296 m³
Layout
- Number of rooms
- 4 rooms (3 bedrooms)
- Number of bath rooms
- 1 bathroom and 1 separate toilet
- Bathroom facilities
- Shower and toilet
- Number of stories
- 2 stories and an attic
- Facilities
- Outdoor awning, mechanical ventilation, and passive ventilation system
Energy
- Energy label
- Insulation
- Double glazing
- Heating
- CH boiler
- Hot water
- CH boiler
- CH boiler
- Gas-fired combination boiler from 2018, in ownership
Cadastral data
- ZAANDAM I 4616
- Cadastral map
- Area
- 63 m²
- Ownership situation
- Full ownership
Exterior space
- Location
- Alongside a quiet road and in residential district
- Garden
- Back garden
- Back garden
- 27 m² (5.96 metre deep and 4.51 metre wide)
- Garden location
- Located at the southeast with rear access
Storage space
- Shed / storage
- Attached brick storage
- Facilities
- Electricity
Parking
- Type of parking facilities
- Public parking
Photos 36
© 2001-2025 funda



































