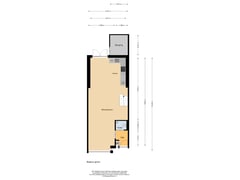Pieter Pauwstraat 781501 TE ZaandamBurgemeestersbuurt
- 107 m²
- 94 m²
- 3
€ 450,000 k.k.
Eye-catcherFijne jaren '30 woning met een aanbouw en dakopbouw nabij het centrum
Description
Characteristic 1930s home with sunny southwest-facing garden and prime location near the city center!
This well-maintained mid-terrace house perfectly combines a peaceful, family-friendly setting with the convenience of Zaandam's vibrant town center just a short walk away. The spacious living room opens onto the southwest-facing backyard through double doors, creating a seamless flow between indoor and outdoor spaces. The backyard faces the sunny southwest and features a beautiful wooden canopy—perfect for enjoying shaded afternoons or cozying up during a summer rain. Upstairs, you’ll find two large bedrooms, one with a built-in wardrobe, along with a well-appointed bathroom and three additional storage spaces. The top floor, with a 2008 roof extension, reveals a surprisingly spacious attic with a generous third bedroom and plenty of storage.
Located in the sought-after Burgemeestersbuurt neighborhood, this home enjoys close proximity to both the center and major routes to Amsterdam. Schools, playgrounds, and a supermarket are conveniently nearby, while Zaandam’s shopping and dining options are just a five-minute bike ride away. The A8 and A10 highways allow for a quick 15-minute drive to Amsterdam, while the train station, just a 10-minute bike ride away, offers direct routes to both Amsterdam Central and Schiphol.
Layout:
Ground Floor: Entrance hall with meter cupboard, toilet, and access to the living room. The spacious, tiled living room connects to both the garden and the open kitchen, which is equipped with a 4-burner gas stove, 2024 combi-oven, dishwasher, and built-in fridge-freezer. Double doors lead to the delightful garden with a southwest orientation, wooden canopy, and attached storage with electrical connections.
First Floor: Landing with built-in closets and stairs to the second floor, accessing the master bedroom at the front, a second bedroom at the back (with a built-in closet), and the neat bathroom, featuring a second toilet, shower, and sink cabinet.
Second Floor: Landing with access to the large third bedroom, benefiting from the 2008 roof extension.
Characteristics:
- Built in 1938
- Living area approx. 107 m², volume approx. 373 m³
- Plot area 94 m², private land
- Heating and hot water via central heating (Intergas, 2021)
- Partially double-glazed with modern frames
- Sunshades (roller blinds) on bedroom windows
- Roof extension and rear extension added in 2008
- New flat roofing installed in 2024
- Foundation assessed in 2001 with Code 1; currently monitored with measuring bolts. Positive report available.
- Transfer of ownership to be discussed
Features
Transfer of ownership
- Asking price
- € 450,000 kosten koper
- Asking price per m²
- € 4,206
- Listed since
- Status
- Available
- Acceptance
- Available in consultation
Construction
- Kind of house
- Single-family home, row house
- Building type
- Resale property
- Year of construction
- 1938
- Specific
- Partly furnished with carpets and curtains
- Type of roof
- Gable roof covered with roof tiles
Surface areas and volume
- Areas
- Living area
- 107 m²
- Other space inside the building
- 5 m²
- Plot size
- 94 m²
- Volume in cubic meters
- 373 m³
Layout
- Number of rooms
- 4 rooms (3 bedrooms)
- Number of bath rooms
- 1 bathroom and 1 separate toilet
- Bathroom facilities
- Shower, toilet, sink, and washstand
- Number of stories
- 3 stories
- Facilities
- Rolldown shutters and TV via cable
Energy
- Energy label
- Insulation
- Roof insulation, mostly double glazed, energy efficient window, insulated walls and floor insulation
- Heating
- CH boiler
- Hot water
- CH boiler
- CH boiler
- Intergas (gas-fired combination boiler from 2021, to rent)
Cadastral data
- ZAANDAM I 8113
- Cadastral map
- Area
- 94 m²
- Ownership situation
- Full ownership
Exterior space
- Location
- Alongside a quiet road and in residential district
- Garden
- Back garden and front garden
- Back garden
- 39 m² (9.09 metre deep and 4.75 metre wide)
- Garden location
- Located at the southwest with rear access
Storage space
- Shed / storage
- Attached brick storage
- Facilities
- Electricity
Parking
- Type of parking facilities
- Public parking
Want to be informed about changes immediately?
Save this house as a favourite and receive an email if the price or status changes.
Popularity
0x
Viewed
0x
Saved
14/11/2024
On funda







