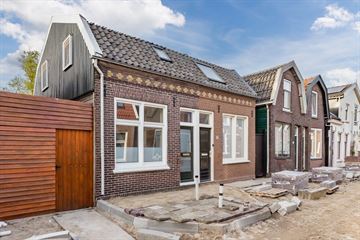This house on funda: https://www.funda.nl/en/detail/koop/zaandam/huis-reigerstraat-82/43588505/

Description
Looking for a cosy house, perfectly located on the edge of Zaandam city centre? Then come take a quick look at this property!
Features of Reigerstraat 82:
- semi-detached house;
- Quiet street near the centre of Zaandam;
- Lovely back garden with roof.
Can you already see yourself living at Reigerstraat 82?
In combination with the photos, video and 3D tour, below we give you a brief impression of this property.
Step inside this lovely semi-detached house, located on the edge of the bustling centre of Zaandam. As soon as you step inside, the warmth and cosiness immediately embrace you. This cosy house will make you feel at home immediately! And if that is not enough, the house has a lovely back garden with a canopy where you can perfectly relax and enjoy the sun and fresh air, regardless of the season.
Reigerstraat and its surroundings are undergoing major refurbishment. The carriageway and pavements will both be fitted with refined concrete pavers that look like baked clinkers. The parking spaces will have subtle markings. The pavements will have narrow concrete bands marking the pavements. All lampposts will be renewed with historic path poles and a total of 30 new trees will be installed.
DEscriptION
Ground floor:
Upon entering the property, you first enter the entrance hall, where the meter cupboard is located. From there, a passage leads to the living room with open kitchen complete with built-in appliances. Through the living room, you have direct access to the lovely garden. In addition, the living room also offers access to the scullery, which also has the connection for the washing machine. From the scullery, you have access to the bathroom equipped with a shower, washbasin with cabinet and toilet.
First floor:
Via the staircase you reach the first floor landing, where you have access to both bedrooms. Both bedrooms are equipped with a handy built-in wardrobe, giving you plenty of space for storing clothes. In addition, one of the bedrooms has a washbasin with cabinet, providing extra convenience and comfort.
Attic:
Spacious storage attic accessible from the rear bedroom.
Garden:
The garden is laid out with paving and is characterised by a cosy canopy and a handy wooden shed. This canopy offers an ideal place to relax outside. Moreover, there is a back entrance, which provides additional convenience and accessibility.
Top location
The property is ideally located at walking distance from the centre and station of Zaandam. The centre was recently renovated in the familiar old Zaans style. Especially the Zaans green decorates the shop fronts and creates a vibrant characteristic centre. The centre is fully equipped with its many shops both large (including Primark, H&M and Zara) and small. There are also several cafés and restaurants, the Pathé cinema and the theatre. There is a market on Thursdays and Saturdays. The furniture mall with HORNBACH and Loods 5, among others, are also nearby to furnish your new home.
In addition, all imaginable amenities are within easy reach, such as the supermarket, schools, GP and sports clubs. The area is easy to explore by bike and recreation is of course also possible in one of the parks near the house. Zaandam has several beautiful parks and recreational areas. It is also nice to walk or cycle through the area along the Zaan and the Zaanse Schans.
Accessibility
- Within just 12 minutes at Amsterdam Central Station. During rush hour, there are 8 trains per hour.
- Within just 18 minutes at Amsterdam Schiphol Airport station.
- The nearest arterial road is in the vicinity just 3 minutes away.
Details
- Built in 1895;
- Living area 63 m2;
- Plot area 97 m2;
- Content 245 m3;
- Foundation is monitored, report available.
Want a tour of this beautiful semi-detached house?
Contact us, we would love to show you this property inside!
Features
Transfer of ownership
- Last asking price
- € 300,000 kosten koper
- Asking price per m²
- € 4,762
- Status
- Sold
Construction
- Kind of house
- Single-family home, double house
- Building type
- Resale property
- Year of construction
- 1895
- Specific
- Partly furnished with carpets and curtains
- Type of roof
- Mansard roof covered with roof tiles
Surface areas and volume
- Areas
- Living area
- 63 m²
- External storage space
- 14 m²
- Plot size
- 97 m²
- Volume in cubic meters
- 253 m³
Layout
- Number of rooms
- 3 rooms (2 bedrooms)
- Number of bath rooms
- 1 bathroom
- Bathroom facilities
- Shower, toilet, sink, and washstand
- Number of stories
- 2 stories
- Facilities
- Skylight, optical fibre, and passive ventilation system
Energy
- Energy label
- Insulation
- Roof insulation, double glazing and energy efficient window
- Heating
- CH boiler
- Hot water
- CH boiler
- CH boiler
- Nefit (2013, in ownership)
Cadastral data
- ZAANDAM H 6468
- Cadastral map
- Area
- 11 m²
- Ownership situation
- Full ownership
- ZAANDAM H 6466
- Cadastral map
- Area
- 86 m²
- Ownership situation
- Full ownership
Exterior space
- Location
- In centre and in residential district
- Garden
- Back garden and side garden
- Back garden
- 60 m² (10.00 metre deep and 6.00 metre wide)
- Garden location
- Located at the north with rear access
Storage space
- Shed / storage
- Detached wooden storage
Parking
- Type of parking facilities
- Resident's parking permits
Photos 37
© 2001-2025 funda




































