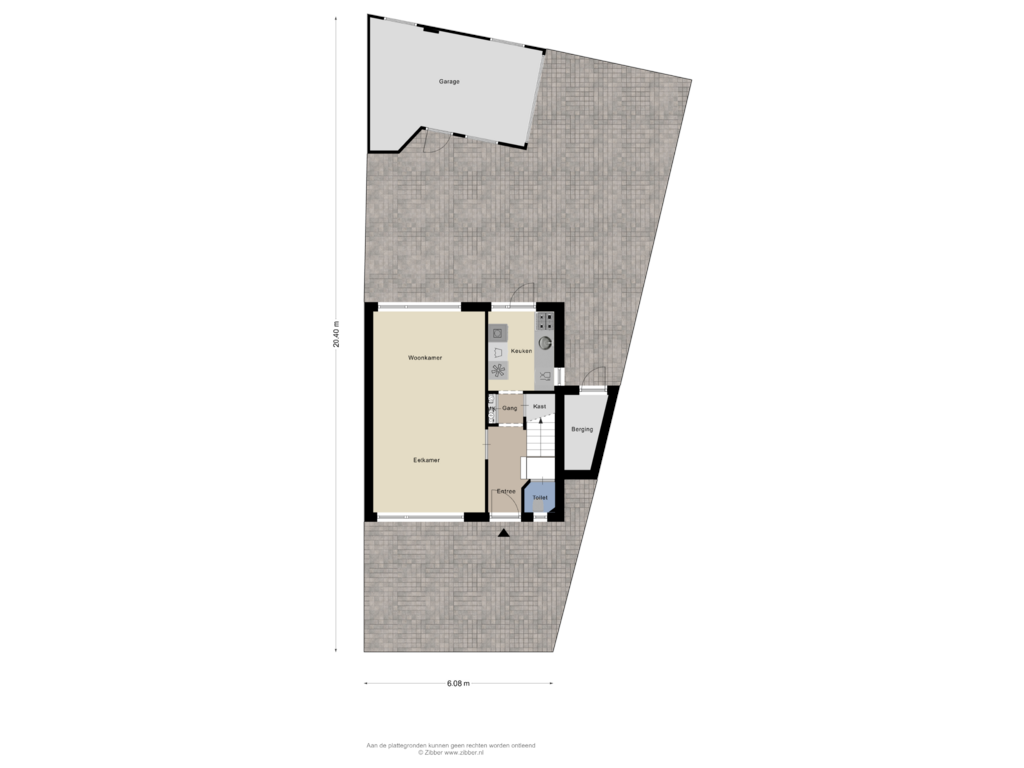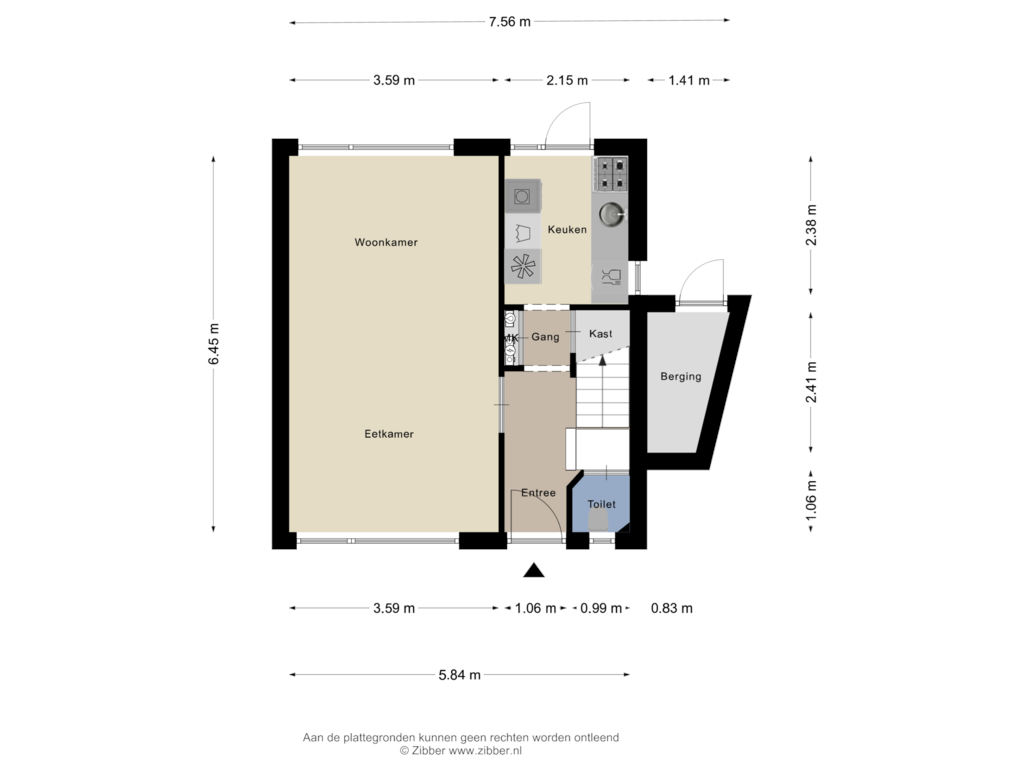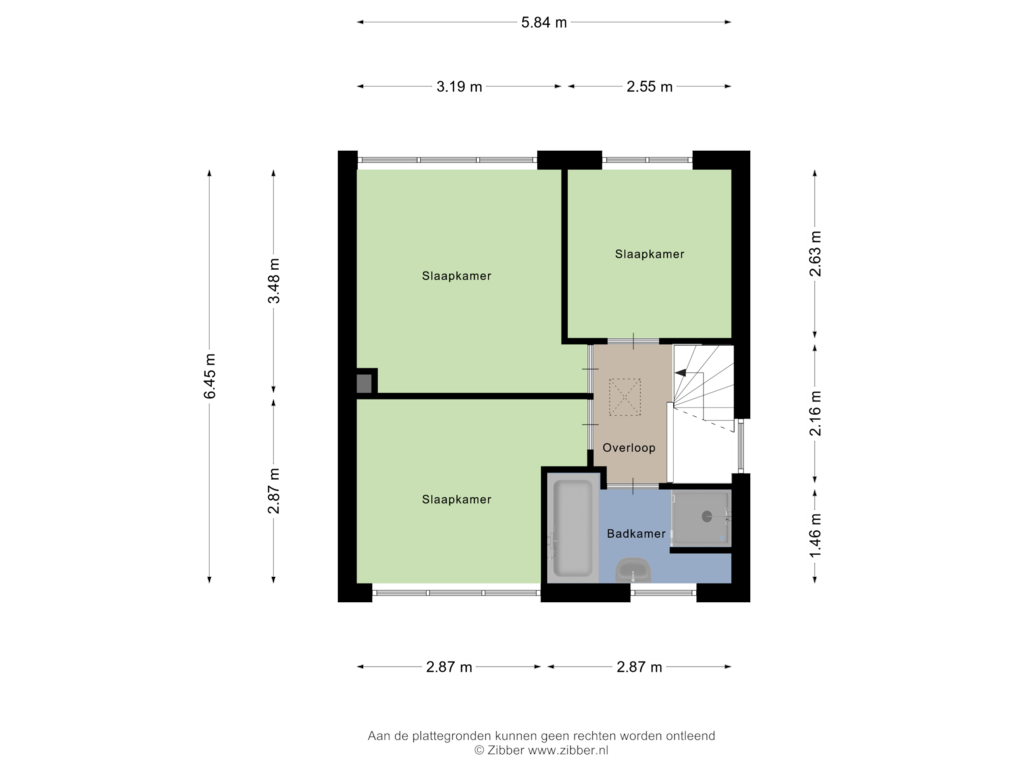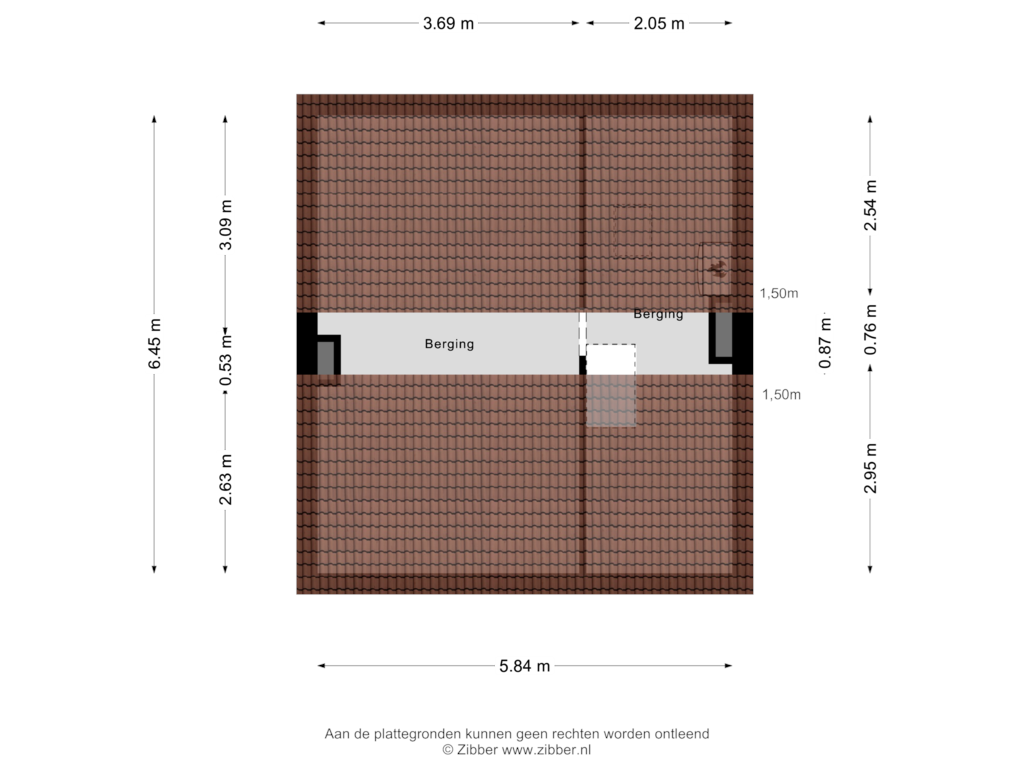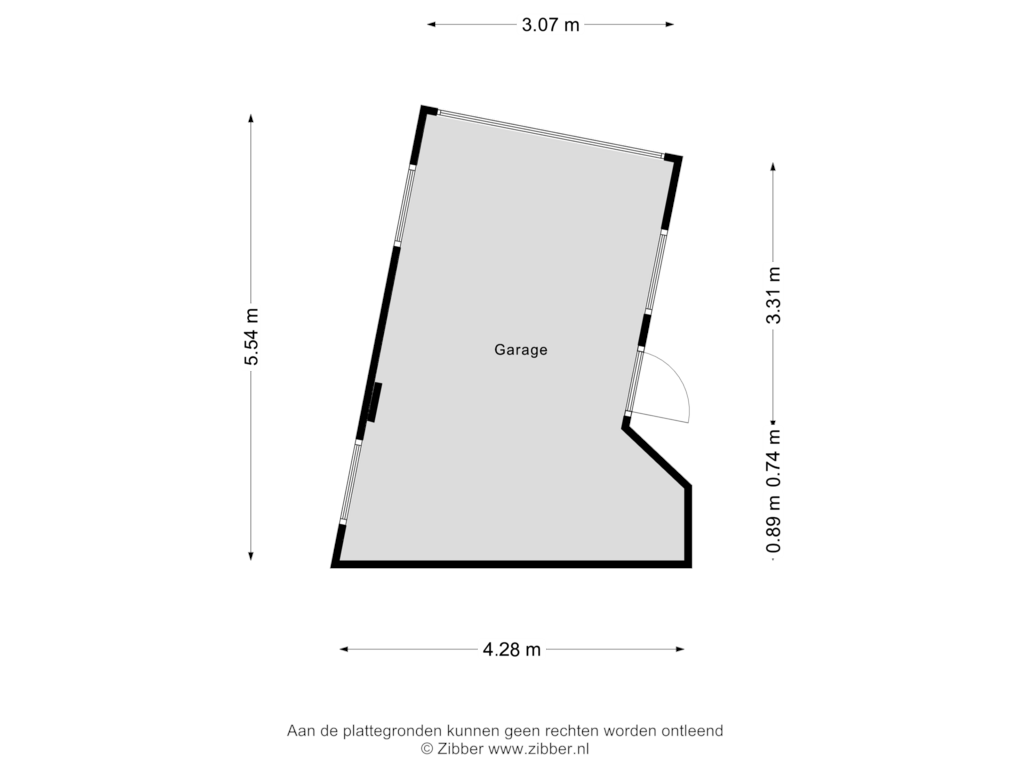This house on funda: https://www.funda.nl/en/detail/koop/zaandam/huis-terschellingstraat-14/43687810/
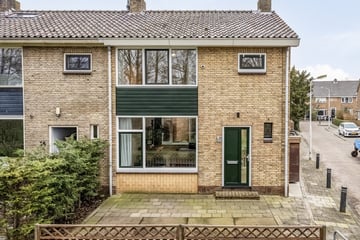
Description
If you are looking for a quiet and child friendly neighborhood, then the Waddenbuurt in Zaandam is an excellent choice. On the Terschellingstraat is this maintenance friendly corner house with garage. The front yard borders a car-free path with a green park and for the children there is a recently renovated playground and lighted sports field in the street.
This corner house with three spacious bedrooms and the possibility to create a fourth spacious bedroom or work space with a dormer. The already well insulated house with HR++ cavity wall insulation, roof / floor insulation and fully equipped with insulating glass. These insulation measures together with the HR combi boiler meets a current energy label C. There is an extensive electrical connection available that connects to a gas free future, with opportunities for induction cooking, a hybrid heat pump, solar panels or a private charging station for an electric car.
The location? That's good. You live on the outskirts of Zaandam 10 minutes by bike to the shopping and entertainment center. The Wadden area is adjacent to a rich nature reserve with nice waterways, such as the Zaan and recreational areas the Jagers lake and the Twiske. Supermarkets, stores and various (takeaway) restaurants and schools are easily accessible, even within walking and cycling distance.
If you are going to work outside the region, get on the train. Within 7 minutes walking distance to the NS station Koog Bloemwijk or less than 10 minutes cycling to the train stations Kogerveld or Zaandam, where an intercity departs every five minutes to Amsterdam, Alkmaar and Hoorn. Bus and regional transportation also have several bus stops around the corner here. Car commuters get away and back home super fast because of the ideal connection to the national road network. Both the A7, A8 and the Amsterdam Ring Road A10 are a few minutes' drive away.
First floor:
The fully tiled front garden there is enough space for a car or trailer. Once you step inside the hall, you see that this is a house with lots of light and space. On the right side is a borde staircase with the toilet room, equipped with a free hanging wall closet and a window. The large window in the hall provides plenty of natural light here. The hallway and stairway have been re-plastered, the staircase renovated and ready to finish with overlay steps. Meanwhile, the doors and window frames upstairs have been painted and look super sleek again.
Behind the glazed door is a bright living room with tilt /-turn windows at the front and rear. On the floor is laminate and there is a spacious division between the sitting and dining area, with the view of the park is fantastic to mention.
In the kitchen with side window and garden door there is a bright kitchen layout on the right and a wood-look countertop with built-in sink and gas hob. On the left there is a second worktop for loose kitchen appliances. Very convenient is the pantry / cellar cupboard which is accessible from the kitchen. It is also possible to realize an open kitchen, as this is already in the adjacent houses.
Second floor:
On the second floor are three spacious bedrooms and the enlarged bathroom, which are all adjacent to the landing. Two bedrooms are large enough to accommodate a double bed. The third bedroom is a spacious (children's) room, work/hobby space or perhaps your dream of a walk-in closet ...
Because the bathroom has been enlarged, you not only have access to a bathtub but also a separate shower. Furthermore, you will see light wall and floor tiles, a suspended ceiling with recessed lighting and a sink.
Attic:
In the ridge of the house is a spacious storage attic, the roof of which is insulated. With the installation of a roof structure it is possible to realize here another fourth bedroom of large size.
Garden:
In the backyard is a spacious garage with concrete floor, heating, power connection and daylight windows.For the handyman to car, motorcycle, bikes and as a hobby room with lots of daylight, this is a great place!In front of the garage is a founded driveway with concrete floor that can provide the opportunity to realize a carport or garden cover. In addition to the double wooden doors for the driveway, there is also a separate walkway gate. On the right side of the house is an additional garden shed with a concrete floor.In this backyard there is almost always sun and shade places where you can sit and enjoy the outdoors in summer.
Details:
- Roof, cavity wall and floor insulation living room
- No foundation problems
- Largely plastic window frames with insulation glass- Heating and hot water through a HR-combi boiler- Recently rebuilt spacious garage / hobby room with power and heating, insulation glass
- Possibility for a dormer window and open kitchen- Ground lease € 90, - per year, contract revision 14-04-2034
- Electricity connection 3 phases 35 Ampere with ample capacity for solar panels, induction cooking and hybrid heat pump
- On-site parking (garage, driveway, front yard)
- Energy label C
- Fiber internet and TV available
Features
Transfer of ownership
- Asking price
- € 385,000 kosten koper
- Asking price per m²
- € 5,066
- Listed since
- Status
- Under offer
- Acceptance
- Available in consultation
Construction
- Kind of house
- Single-family home, corner house
- Building type
- Resale property
- Year of construction
- 1960
- Type of roof
- Gable roof covered with roof tiles
Surface areas and volume
- Areas
- Living area
- 76 m²
- Other space inside the building
- 8 m²
- External storage space
- 18 m²
- Plot size
- 158 m²
- Volume in cubic meters
- 297 m³
Layout
- Number of rooms
- 5 rooms (3 bedrooms)
- Number of bath rooms
- 1 bathroom and 1 separate toilet
- Bathroom facilities
- Shower, bath, and sink
- Number of stories
- 2 stories and an attic
- Facilities
- Skylight, optical fibre, and TV via cable
Energy
- Energy label
- Insulation
- Roof insulation, double glazing, energy efficient window, insulated walls and floor insulation
- Heating
- CH boiler
- Hot water
- CH boiler
- CH boiler
- Valiant Hr pro cw4 (gas-fired combination boiler from 2008, in ownership)
Cadastral data
- ZAANDAM H 4507
- Cadastral map
- Area
- 158 m²
- Ownership situation
- Municipal ownership encumbered with long-term leaset
- Fees
- Paid until 14-04-2034
Exterior space
- Location
- In residential district, open location and unobstructed view
- Garden
- Back garden, front garden and side garden
- Back garden
- 71 m² (7.50 metre deep and 9.50 metre wide)
- Garden location
- Located at the northwest with rear access
Storage space
- Shed / storage
- Attached wooden storage
Garage
- Type of garage
- Detached brick garage
- Capacity
- 1 car
- Facilities
- Electricity and heating
- Insulation
- Double glazing
Parking
- Type of parking facilities
- Parking on private property, public parking and parking garage
Photos 27
Floorplans 5
© 2001-2024 funda



























