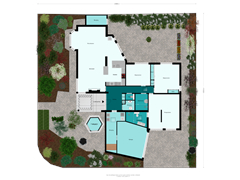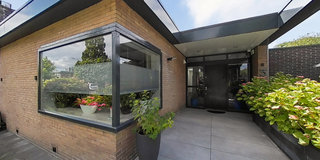Sold under reservation
Thijssehof 31504 LA ZaandamPoelenburg
- 186 m²
- 624 m²
- 3
€ 849,000 k.k.
Eye-catcherVrijstaande en duurzame bungalow waar je direct in kan!
Description
Single-story, luxury living in a prime location around the corner from Darwin Park. This move-in ready and durable bungalow of 186 m² has three bedrooms, two bathrooms, a luxury kitchen, sauna and a cozy living room with decorative fireplace. Parking is available in the two-car garage and on the driveway, which can also accommodate two cars. Not only the bungalow, but also the surrounding garden with excellent sun exposure has the right looks.
If you do not feel like remodeling, this is the perfect choice. The street is very quiet and the Darwin Park with walking paths, city farm and the Zaans Nature & Environmental Center. Here they are busy building a paddling pool. Furthermore, you live near schools, stores, sports facilities and the community center.
Layout:
First admire the garden and exterior of this detached bungalow, then walk to the beautiful entrance hall. The hall is a large, bright reception area with the meter cupboard, checkroom and the modern toilet room. Here you will see a wall closet, stainless steel sink, a mirror with wall-mounted faucet and stucco.
The living/dining room with kitchen is located at the front of the bungalow, with large windows at the front and rear. The sitting area is located by the bay window and the dining area by the Faber built-in fireplace. Enjoy the space, light and views to the garden.
In the well laid arranged kitchen, with French doors to the garden, is a high gloss gray kitchen arrangement with enough space for the cooking and baking enthusiast. All the necessary appliances are present: an induction hob, extractor hood, Quooker, hot air oven, combination oven/microwave, dishwasher and a large fridge/freezer. On the other side you will see the coffee corner, with a built-in coffee machine. This is a kitchen that not only has right looks, but also meets all your needs.
This luxury bungalow has three bedrooms and two bathrooms, making it perfect for a family, working from home and hosting guests. The master bedroom, divided into a sleeping and dressing area, has a private bathroom with a large walk-in shower, wall closet, double sink vanity and a skylight.
Or do you choose bedroom two, with several large built-in closets and beautiful views to the backyard? The third bedroom is also large enough to be set up as a double bedroom. All three bedrooms have an air conditioning unit and the floors, walls and ceilings are beautifully finished.
The second bathroom, accessible from the hall, is laid out with a walk-in shower and a sink. Next to this bathroom are the aforementioned toilet room and an indoor storage room. Furthermore, there are a spacious storage room/utility room and a garage, with enough space for the car and bicycles. In the storage room is not only room for the washing equipment, but there is also a wonderful infrared sauna.
Garden:
Around the bungalow is a beautiful, excellently maintained garden. The large terrace is on the south side, accessible from the kitchen. In front of the garage, on the driveway, there is parking for two cars and there are two storage rooms, one to the right of the entrance. Walking through the garden, you will see a wide variety of plantings and many flowers.
Parking:
The bungalow offers space for 2 cars in the garage and the private driveway also fits 2 cars.
Surroundings:
By bike you can quickly reach the city center, train station, cinema and theater. It is only a 10-minute drive to the A8 and after about 15 minutes you are on the A10 ring road. The name of the neighborhood, Poelenburg, comes from the mill that stood here, named De Gekroonde Poelenburg. Because of the construction of the neighborhood, this mill was transferred to De Zaanse Schans.
Details:
- Built in 1969
- Living area approx 186 m² and other indoor almost 30 m²
- Full ownership
- Luxury ground floor bungalow with great attention to sustainability
- Heat pump and 32 solar panels
- 3 air conditioning units A++
- Fully insulated and underfloor heating
- Spacious and well maintained south facing garden
- Three bedrooms and two stylish bathrooms with underfloor heating
- Many extras including a sauna, luxury kitchen and decorative fireplace
- Garage for two cars and private driveway
- Energy label A
The non-binding information shown on this website is compiled by us (with care) based on information from the seller (and / or third parties). We do not guarantee its accuracy or completeness. We advise you to contact us if you are interested in one of our properties or to have your own expert assist you.
We are not responsible for the content of linked websites.
Features
Transfer of ownership
- Asking price
- € 849,000 kosten koper
- Asking price per m²
- € 4,565
- Listed since
- Status
- Sold under reservation
- Acceptance
- Available in consultation
Construction
- Kind of house
- Bungalow, detached residential property
- Building type
- Resale property
- Year of construction
- 1969
- Type of roof
- Flat roof covered with asphalt roofing
Surface areas and volume
- Areas
- Living area
- 186 m²
- Other space inside the building
- 29 m²
- Exterior space attached to the building
- 14 m²
- External storage space
- 4 m²
- Plot size
- 624 m²
- Volume in cubic meters
- 796 m³
Layout
- Number of rooms
- 4 rooms (3 bedrooms)
- Number of bath rooms
- 2 bathrooms and 1 separate toilet
- Bathroom facilities
- Sauna, 2 walk-in showers, 2 sinks, toilet, and washstand
- Number of stories
- 1 story
- Facilities
- Air conditioning, alarm installation, outdoor awning, smart home, mechanical ventilation, sauna, and solar panels
Energy
- Energy label
- Insulation
- Double glazing and completely insulated
- Heating
- Heat pump
- Hot water
- Solar boiler
Cadastral data
- ZAANDAM D 3612
- Cadastral map
- Area
- 624 m²
- Ownership situation
- Full ownership
Exterior space
- Location
- Alongside park and in residential district
- Garden
- Back garden, front garden and side garden
- Back garden
- 97 m² (7.10 metre deep and 13.70 metre wide)
- Garden location
- Located at the south with rear access
Storage space
- Shed / storage
- Built-in
Garage
- Type of garage
- Attached brick garage
- Capacity
- 2 cars
- Facilities
- Electricity
Parking
- Type of parking facilities
- Parking on private property
Want to be informed about changes immediately?
Save this house as a favourite and receive an email if the price or status changes.
Popularity
0x
Viewed
0x
Saved
25/10/2024
On funda







