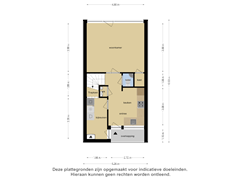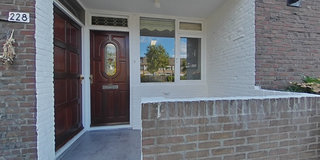Sold under reservation
Twiskeweg 2281503 AG ZaandamPoelenburg
- 85 m²
- 83 m²
- 3
€ 400,000 k.k.
Eye-catcherLichte Woonkamer, Ruime Slaapkamers en Zonnige Tuin, Energielabel B!
Description
This beautiful property on Twiskeweg is ready for the winter season. It was fully insulated last year and received a new energy label. With three bedrooms, it offers a cozy open living room and a move-in-ready kitchen and bathroom. The spacious backyard is a sunny spot where you can relax.
Entrance
Upon arrival, you are welcomed by a vibrant front garden that immediately gives the house a well-cared-for appearance. As you enter, you step directly into the kitchen, a practical and inviting space that forms the heart of the ground floor.
Kitchen
The kitchen offers plenty of workspace and is equipped with all essential built-in appliances. The gas stove with an extractor hood, built-in oven, refrigerator, and dishwasher make the kitchen move-in ready. The smart storage drawers and cabinets provide ample space for all your kitchenware.
Utility Room
Next to the kitchen, you’ll find the utility room, a convenient space with connections for a washing machine and dryer. This utility room is ideal as a laundry area or for storing household items and offers additional storage space for all your daily needs.
Living and Dining Room
The living room is the radiant centerpiece of the home. Large windows allow an abundance of natural light, creating a space that invites relaxation. With French doors opening to the garden, there is a seamless transition to the outdoors, perfect for summer days. The living room offers ample possibilities for setting up a cozy sitting and dining area.
1st Floor
The stairs lead you to the first floor, where you’ll find three spacious bedrooms and a comfortable bathroom. Each room provides a haven of peace and is ideal for various living needs.
Bedrooms
The bedrooms are well-maintained and offer enough space for a comfortable bed, a desk, or wardrobes. Whether you choose a master bedroom, a child’s room, an office, or a guest room, these versatile rooms easily adapt to your needs.
Bathroom
The bathroom, fully tiled and practically designed, features a shower cabin, a sink with a mirror, and a storage unit. This space is functional and neat and can be modernized to suit your own taste.
Outdoor Area
From the living room, you step into the sunny backyard. The garden is mostly paved, which means you have little maintenance to worry about. There’s plenty of room to place a comfortable lounge set or a cozy outdoor table so that you can fully enjoy the many hours of sunshine the garden has to offer.
Neighborhood
The property is in a convenient location, just a ten-minute bike ride from the vibrant center of Zaandam. In the immediate area, you’ll find various schools and sports clubs, ideal for families with children. You also won’t have to go far for daily shopping, with supermarkets within walking distance. Additionally, the neighborhood is well-connected by public transportation, with bus and train links that quickly take you to Amsterdam or other surrounding cities. The A8 and A10 highways allow easy access to other parts of the country.
Details
Located on Twiskeweg
-Three bedrooms
-Bright, open living room with access to the garden
-Move-in-ready kitchen with built-in appliances
-Spacious bathroom
-Sunny backyard
-Close to schools, supermarkets, and sports clubs
-Excellent public transport and road connections
-New roof and wall insulation (2023)
-Energy label B
Features
Transfer of ownership
- Asking price
- € 400,000 kosten koper
- Asking price per m²
- € 4,706
- Listed since
- Status
- Sold under reservation
- Acceptance
- Available in consultation
Construction
- Kind of house
- Single-family home, row house
- Building type
- Resale property
- Year of construction
- 1964
- Type of roof
- Flat roof covered with asphalt roofing
Surface areas and volume
- Areas
- Living area
- 85 m²
- Exterior space attached to the building
- 3 m²
- Plot size
- 83 m²
- Volume in cubic meters
- 300 m³
Layout
- Number of rooms
- 4 rooms (3 bedrooms)
- Number of bath rooms
- 1 separate toilet
- Number of stories
- 2 stories
- Facilities
- Passive ventilation system
Energy
- Energy label
- Heating
- CH boiler
- Hot water
- CH boiler
- CH boiler
- Gas-fired combination boiler
Cadastral data
- ZAANDAM D 4774
- Cadastral map
- Area
- 83 m²
- Ownership situation
- Full ownership
Exterior space
- Location
- Alongside a quiet road and in residential district
- Garden
- Back garden
- Back garden
- 25 m² (0.05 metre deep and 0.05 metre wide)
- Garden location
- Located at the east with rear access
Storage space
- Shed / storage
- Built-in
- Facilities
- Electricity
Parking
- Type of parking facilities
- Public parking
Want to be informed about changes immediately?
Save this house as a favourite and receive an email if the price or status changes.
Popularity
0x
Viewed
0x
Saved
27/09/2024
On funda







