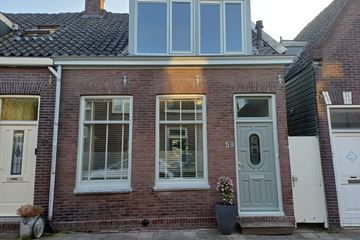This house on funda: https://www.funda.nl/en/detail/koop/zaandam/huis-valkstraat-59/43529722/

Description
Modern living delight wrapped in authenticity at a great location along open water!
Have you always dreamt of living in an authentic house but are you not much of a handyman yourself? Then we are pleased to have the perfect property for you! Situated at a fantastic spot along De Vaart, with unobstructed views over the water, we may offer you this attractive semidetached house. Unobstructed views at such a central location are truly unique, because here, you live in a super popular and central area near the railway station and in the centre of Zaandam.
Once inside, the house is almost indistinguishable from a new build and that's not surprising, because this early 20th century house has been entirely renovated (incl. a new foundation)! The result is a wonderful spot that is not only move-in-ready for now, but also ready for an energy-efficient future wiith an energylabel A. Whoever comes to live here can therefore enjoy a brand-new house that will remain mostly maintenance-free for a long time to come.
And, have you also fallen in love with this property like we have? Then get in touch quickly!
About the location and neighborhood:
The house is located in the beautiful neighborhood Oud West, just outside the city center of Zaandam and with the Volkspark around the corner. It is a child-friendly environment with several primary schools within walking distance of the house and secondary schools within (short) cycling distance. The city center of Zaandam with a wide range of stores, supermarkets and restaurants is easy to reach both on foot and by bike, and there are also several cultural facilities to be found in your own neighborhood.
The main railway station of Zaandam is located at 5 minutes away by bike, from which there are fast train connections to e.g. Amsterdam Central Station (12 minutes). Amsterdam is that nearby, that by (electric) bike or scooter the city can be reached quickly. The highways (A8, A10 and A7) are also easily accessible.
In other words, living in Zaandam means enjoying peace, space and a coziness, yet all that at a stone's throw from bustling city of Amsterdam.
Property layout:
Ground floor:
Behind the front door, we find the compact entrance hall with the meter closet, guest toilet with hand basin and access to the living room with open kitchen.
The living room stretches along the entire length of the house, enjoys a pleasant amount of natural light and is tastefully finished with a laminate floor with underfloor heating.
The modern open kitchen is located on the garden side of the house and features a gas cooker, oven, microwave, fridge (with freezer part) and a dishwasher.
Through a back door by the kitchen, there is access to the covered terrace in the back garden and via the beautifully recessed staircase, we go up to the first floor.
First floor:
On this floor, we find 3 bedrooms and the bathroom.
The nicely finished bedrooms have a laminate floor and the original construction beams create a pleasant atmosphere.
The modern bathroom features recessed spotlights, a second toilet, washbasin, bathtub and a separate shower cubicle.
Garden:
The deep back garden faces the sunny south-west and features a large covered decking terrace with a lawn behind it with green borders and a waterfront jetty. There is enough space to moor your own sloop so that you can sail onto the water directly from your own backyard. On sunny days you can sail to the beautiful Zaanse fields in 10 minutes and in around 60 minutes you can be in on the canals of Amsterdam or Haarlem!
Parking:
It is paid parking around the house. Two permits are possible.
Property features:
- Authentic semidetached house built in 1925
- Completely renovated, incl a renewed foundation and complete insulation
- 3 bedrooms
- Typical Zaans street, close to the Zaan, the iconic Verkade factory and the centre of Zaandam
- The street is under renovation at the moment, end of 2024 the street will be fully renewed
- Deep, south-west facing garden on the open water of De Vaart canal
- Possibility to moor your own boat
- Energy label: A
- Full ownership
Features
Transfer of ownership
- Last asking price
- € 395,000 kosten koper
- Asking price per m²
- € 5,267
- Status
- Sold
Construction
- Kind of house
- Single-family home, double house
- Building type
- Resale property
- Year of construction
- 1925
- Type of roof
- Gable roof covered with roof tiles
Surface areas and volume
- Areas
- Living area
- 75 m²
- Exterior space attached to the building
- 11 m²
- Plot size
- 85 m²
- Volume in cubic meters
- 278 m³
Layout
- Number of rooms
- 4 rooms (3 bedrooms)
- Number of bath rooms
- 1 bathroom and 1 separate toilet
- Bathroom facilities
- Shower, bath, toilet, and sink
- Number of stories
- 2 stories
- Facilities
- Optical fibre and TV via cable
Energy
- Energy label
- Heating
- CH boiler and partial floor heating
- Hot water
- CH boiler
- CH boiler
- Remeha (gas-fired combination boiler from 2016, in ownership)
Cadastral data
- ZAANDAM H 4669
- Cadastral map
- Area
- 77 m²
- Ownership situation
- Full ownership
- ZAANDAM H 6842
- Cadastral map
- Area
- 8 m²
- Ownership situation
- Full ownership
Exterior space
- Garden
- Back garden
- Back garden
- 60 m² (11.16 metre deep and 5.42 metre wide)
- Garden location
- Located at the southwest with rear access
Parking
- Type of parking facilities
- Paid parking and resident's parking permits
Photos 42
© 2001-2025 funda









































