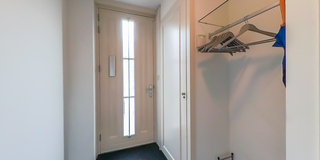Eye-catcherUniek! Onder architectuur gebouwde dijkwoning aan open vaarwater!
Description
Unique! Architecturally designed dike house on a canal towards the Zaan!
Wow, what an exceptional opportunity! Located in the popular Bomenbuurt of Zaandam, characterized by an early 20th-century architecture, we find this dike house that was built in 2006. An excellent opportunity for those who would like a modern house in an authentic neighborhood! In terms of its appearance, the house fits completely within the streetscape, yet inside it surprises with its quirky ambience with lots of windows and natural light. It is not for nothing that this house has won the 3rd prize at the Parteon Architecture Prize Zaanstreek!
The house has a sunny living room, a separate kitchen/diner, a total of 4 bedrooms and 2 bathrooms. The garden is adjacent to an open waterway that connects to the Zaan, allowing you to make wonderful boat trips from the comfort of your own garden.
Are you as impressed with this charming home as we are? Contact us soon to schedule a viewing!
About the location and neighborhood:
This house is located in the historic area of the city, near the city centre, in the popular and cozy Bomenbuurt. In the child-friendly neighbourhood, you will find several playgrounds and a primary school. In the nearby Vijfhoekpark, you can enjoy a nice walk and there are also several sports clubs located here.
The vibrant centre of Zaandam with a variety of shops, cafes and restaurants, you can reach within a few minutes by bike. The railway station is located on the edge of the centre and from here, the train will take you to Amsterdam Central Station in just 12 minutes, to Schiphol Airport in 20 minutes and to Alkmaar and Hoorn in less than half an hour. By car, too, you'll be on the A7, A8 or A10 within no time. Amsterdam is even so nearby that it is also easy to reach by (electric) bike or scooter.
Property layout:
Basement (garden level):
From the hallway, 2 bedrooms and the bathroom can be accessed. Both bedrooms have convenient built-in wardrobes, the bedroom on the garden side has a large sliding door that offers direct access to the garden.
The neat and complete bathroom has underfloor heating, a floating toilet, washbasin with vanity unit and a bathtub with shower.
Ground floor (street level):
Behind the front door, we find the entrance hall with the meter closet, a separate toilet, and access to both the living room and the separate kitchen.
The garden-oriented living room enjoys a pleasant amount of natural light thanks to the many windows and has a large sliding door that provides access to a balcony overlooking the garden.
The spacious kitchen is located at the front of the house and is equipped with a gas stove,
oven, microwave, fridge, freezer and a dishwasher.
The ground floor is nicely finished with a tiled floor with underfloor heating.
Second floor:
From the landing, 2 bedrooms and the bathroom are accessible. 1 bedroom has a built-in wardrobe, the other bedroom has a very high ridge ceiling (4.37 meters) with large windows that provide a very pleasant and spacious atmosphere. Furthermore, this room has a French balcony that overlooks the garden.
The neat and complete bathroom features underfloor heating, a floating toilet, washbasin with vanity unit and a rain shower.
Garden:
The low-maintenance, east-facing back garden features a large tiled terrace framed by green borders and ends at an attractive waterfront deck terrace.
Parking:
Parking is available around the house.
Property features:
• Architecturally designed dike house in the popular Bomenbuurt neighborhood.
• 3rd prize at Parteon Architecture Award Zaanstreek 2007
• Many large windows that provide a pleasant amount of natural light
• 4 bedrooms and 2 bathrooms
• Alarm system and Eufy Security doorbell included
• Great location on a canal towards the Zaan
• Highways are easily accessible
• Energy label: unknown
• Full ownership
Features
Transfer of ownership
- Asking price
- € 735,000 kosten koper
- Asking price per m²
- € 4,742
- Original asking price
- € 785,000 kosten koper
- Listed since
- Status
- Available
- Acceptance
- Available in consultation
Construction
- Kind of house
- Single-family home, corner house
- Building type
- Resale property
- Year of construction
- 2007
- Type of roof
- Gable roof covered with metal
Surface areas and volume
- Areas
- Living area
- 155 m²
- Exterior space attached to the building
- 5 m²
- Plot size
- 133 m²
- Volume in cubic meters
- 617 m³
Layout
- Number of rooms
- 4 rooms (3 bedrooms)
- Number of bath rooms
- 1 separate toilet
- Number of stories
- 3 stories
- Facilities
- Alarm installation, outdoor awning, french balcony, mechanical ventilation, passive ventilation system, and TV via cable
Energy
- Energy label
- Insulation
- Completely insulated
- Heating
- CH boiler and partial floor heating
- Hot water
- CH boiler
- CH boiler
- HR 107 (gas-fired combination boiler from 2023, in ownership)
Cadastral data
- ZAANDAM D 3410
- Cadastral map
- Area
- 133 m²
- Ownership situation
- Full ownership
Exterior space
- Location
- Alongside a quiet road, alongside waterfront and in residential district
- Garden
- Back garden and sun terrace
- Back garden
- 61 m² (10.14 metre deep and 6.04 metre wide)
- Garden location
- Located at the east with rear access
- Balcony/roof garden
- French balcony present
Parking
- Type of parking facilities
- Public parking
Want to be informed about changes immediately?
Save this house as a favourite and receive an email if the price or status changes.
Popularity
0x
Viewed
0x
Saved
15/08/2024
On funda







