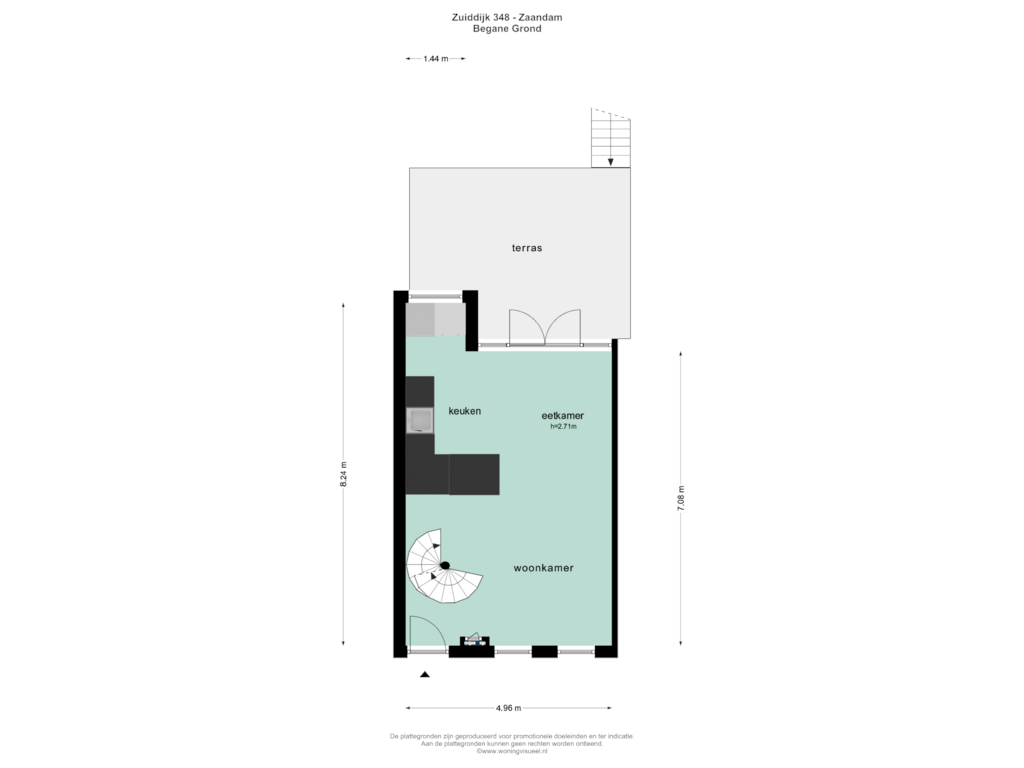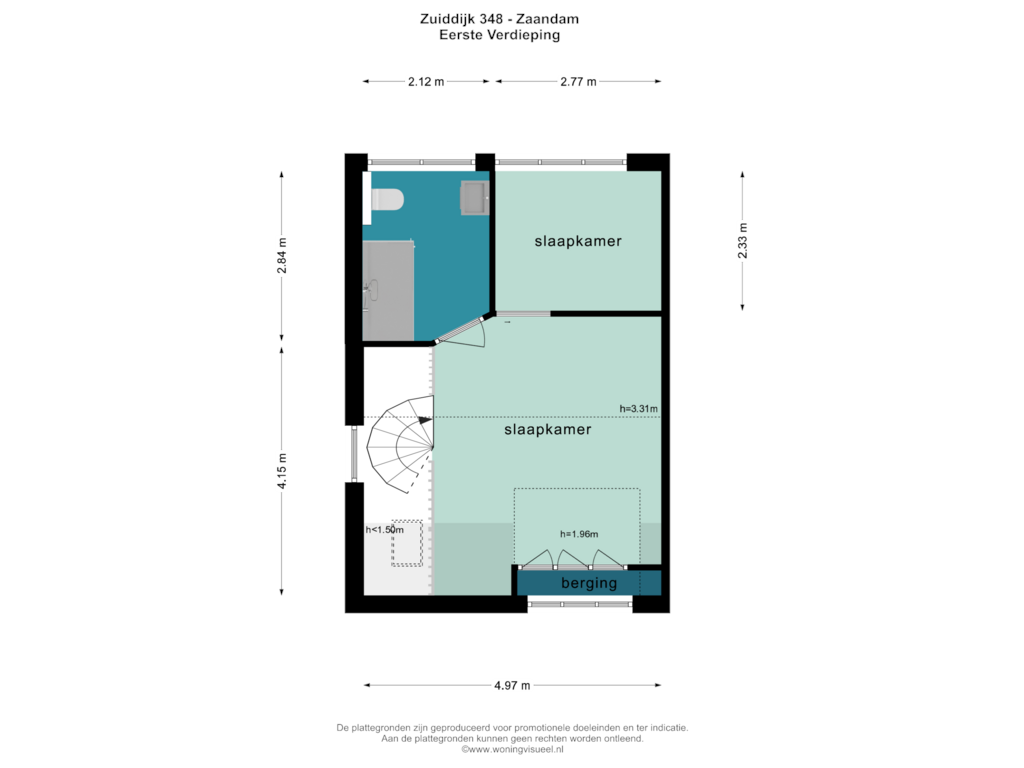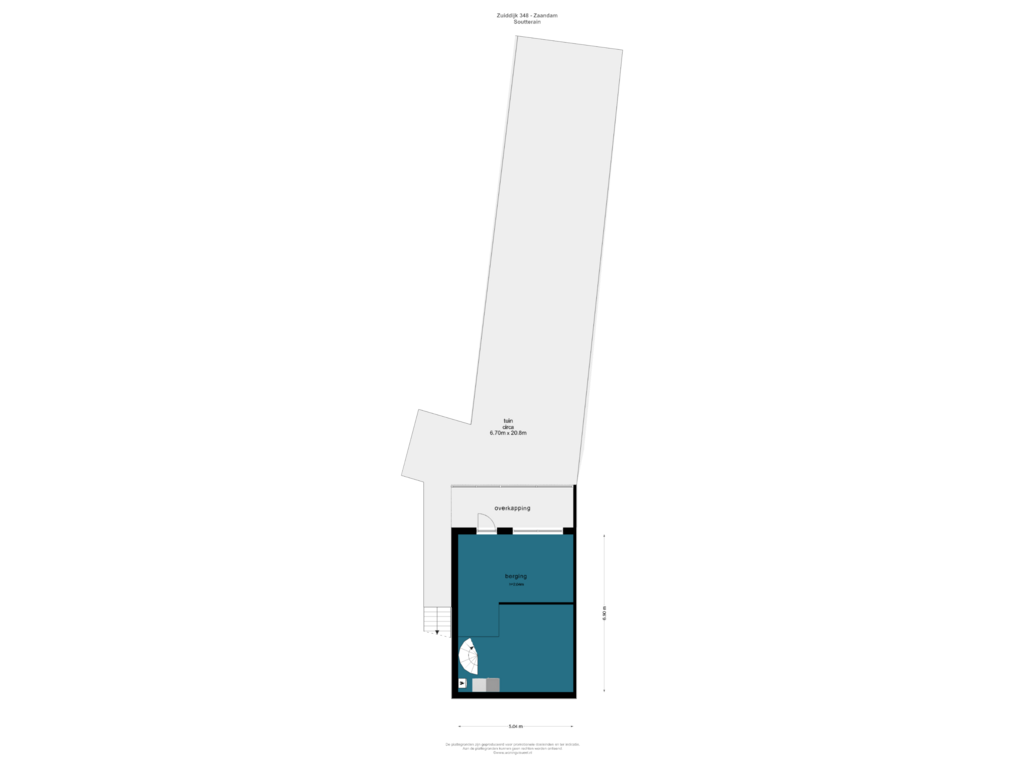This house on funda: https://www.funda.nl/en/detail/koop/zaandam/huis-zuiddijk-348/43700994/

Description
Welcome to Zuiddijk 348 in Zaandam, a distinctive 1920s semi-detached home that combines the best of a classic home with modern amenities. Carefully maintained, this home offers a unique living experience with lots of light, comfort and a convenient location. We take you through:
• Living space: 68.6 m2
• Very spacious, bright living room with modern open kitchen
• Spacious terrace on the southwest
• Well-kept garden also on the southwest
• Basement
• Modern kitchen with appliances
• 2 nice bedrooms
• Bathroom renewed in 2018
• Energy label: C
Walk with us?
First floor:
Upon entering the first floor, you immediately experience the cozy atmosphere of the bright living room. The characteristic beams are visible in the ceiling. A beautiful, open spiral staircase in the middle of the room gives the living room a playful character. This spiral staircase connects the first floor with the second floor in a subtle and stylish way.
The kitchen was completely renovated in 2019 and has a contemporary, sleek look. The modern, open kitchen can be found at the rear of the living room and is equipped with various appliances such as a dishwasher, induction hob and a Quooker.
Through the French doors in the living room you step onto the sunny terrace of 14 m². Located on the southwest, this terrace is a perfect place to relax and enjoy the sun.
Second floor:
Through the spiral staircase you reach the second floor. Here you will find two comfortable bedrooms and a well-equipped bathroom. The bathroom, renewed in 2018, has underfloor heating and mirror heating, which provides extra comfort, especially during the colder months. In addition to a modern walk-in shower, the bathroom has a toilet, a sink and a stylish vanity unit, making this space not only practical but also attractive.
Basement:
Through the garden or via a staircase in the living room, the basement can be reached. This large space can still be arranged for various purposes. A bedroom, study or hobby room ... everything is still possible here!
Garden:
Through a staircase from the roof terrace is the well-kept garden to reach. Here is enough space to create a nice lounge area. Also the basement can be reached through the garden.
Parking:
There is enough parking space around the house.
Do you already know this area?
This very nice characteristic semi-detached house (1920) is located in the bustling center of Zaandam. Here you have quick access to stores, restaurants, and other amenities. Zaandam is easily accessible by train and connections to major cities are also good, within 12 minutes you are at Central Station in Amsterdam. The Zuiddijk is one of the older streets in Zaandam and has a historical character. The name “Zuiddijk” also indicates its location south of the river Zaan.
Good to know:
• Well maintained characteristic semi-detached house!
• Energy label: C
• Monitoring report foundation present
• Modern look
• Basement
• The center of Zaandam, Zaantheater and supermarket are within walking distance
• Highways easily accessible
• Good public transport
• Schiphol 25 minutes by car
• Full ownership
Features
Transfer of ownership
- Asking price
- € 335,000 kosten koper
- Asking price per m²
- € 4,855
- Listed since
- Status
- Under offer
- Acceptance
- Available in consultation
Construction
- Kind of house
- Single-family home, double house (dyke house)
- Building type
- Resale property
- Year of construction
- 1920
- Type of roof
- Gable roof
Surface areas and volume
- Areas
- Living area
- 69 m²
- Other space inside the building
- 35 m²
- Exterior space attached to the building
- 20 m²
- Plot size
- 165 m²
- Volume in cubic meters
- 393 m³
Layout
- Number of rooms
- 3 rooms (2 bedrooms)
- Number of bath rooms
- 1 bathroom
- Bathroom facilities
- Walk-in shower, toilet, sink, and washstand
- Number of stories
- 2 stories and a basement
- Facilities
- Skylight, optical fibre, and passive ventilation system
Energy
- Energy label
- Insulation
- Energy efficient window and completely insulated
- Heating
- CH boiler, electric heating and partial floor heating
- Hot water
- CH boiler
- CH boiler
- Intergas Compact hr 107 (gas-fired combination boiler from 2017, in ownership)
Cadastral data
- ZAANDAM D 3417
- Cadastral map
- Area
- 165 m²
- Ownership situation
- Full ownership
Exterior space
- Location
- Alongside a quiet road and sheltered location
- Garden
- Back garden and sun terrace
- Sun terrace
- 14 m² (6.70 metre deep and 2.08 metre wide)
- Garden location
- Located at the southwest
- Balcony/roof terrace
- Roof terrace present
Parking
- Type of parking facilities
- Public parking
Photos 58
Floorplans 3
© 2001-2024 funda




























































