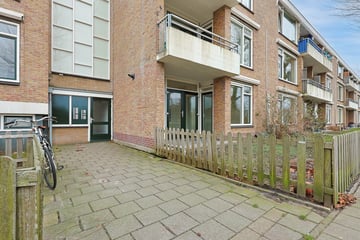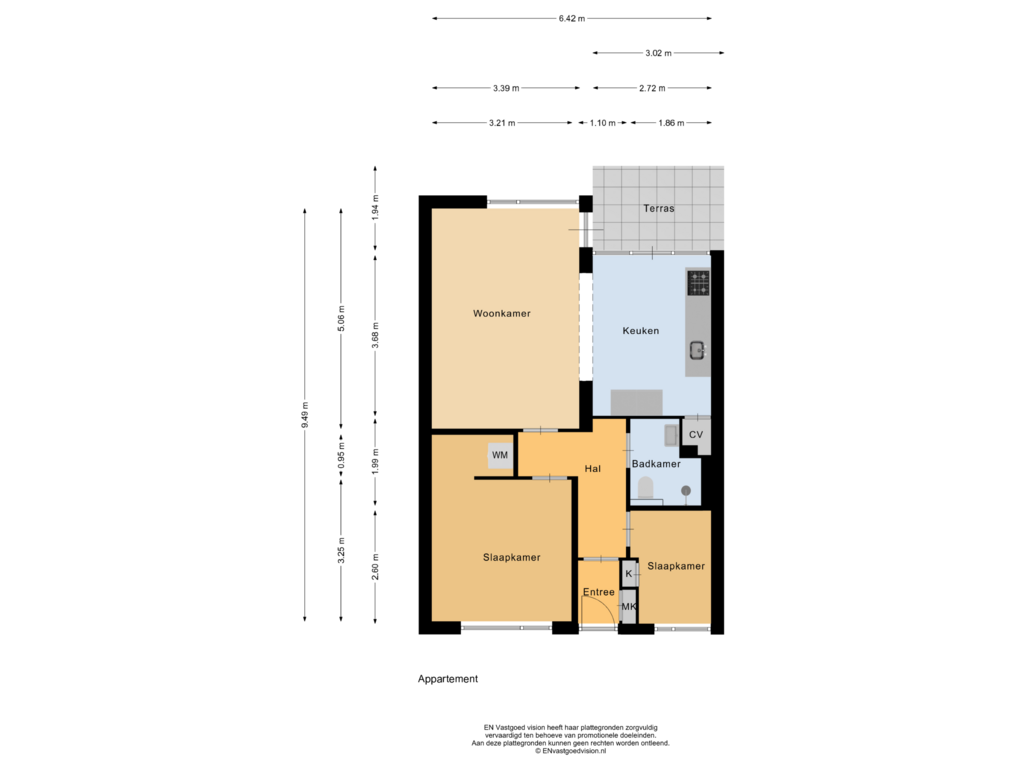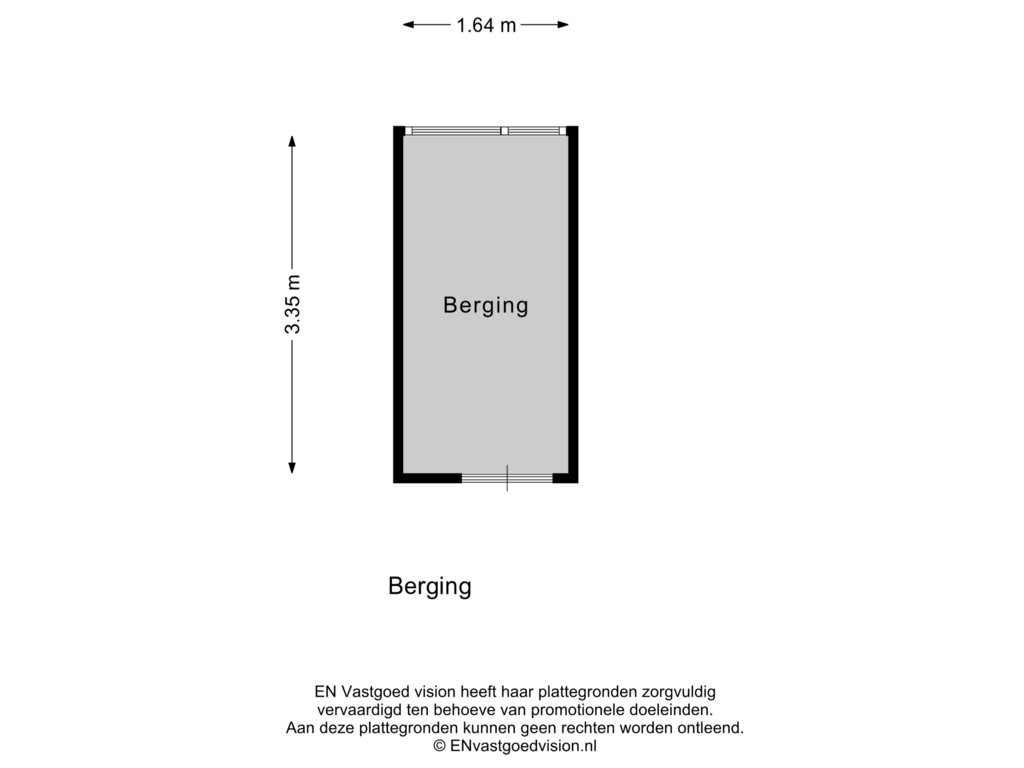This house on funda: https://www.funda.nl/en/detail/koop/zaandijk/appartement-plataanweg-38/43742797/

Plataanweg 381544 PB ZaandijkOud Zaandijk
€ 275,000 k.k.
Eye-catcherModern begane grond appartement met terras en nabij voorzieningen!
Description
Enjoy modern comfort, a spacious living room and a sunny west-facing terrace in this ideal and fully renovated ground-floor flat!
This property is perfect for starters as well as for people who like to live on one level. The flat has two bedrooms. The bright living room, with large windows, provides a pleasant and spacious atmosphere. The finish is modern and sleek, with light laminate flooring throughout the flat, beautiful black door handles and a stylish kitchen and bathroom. From the kitchen, French doors provide access to the terrace. This terrace faces west, allowing you to enjoy the sun here from mid-afternoon until sunset.
The property is located on the ground floor of a small apartment complex in Oud-Zaandijk near the NS railway station Zaandijk Zaanse Schans. Various sports facilities, a primary school, childcare and shops for daily shopping are within walking distance. By car, you can easily reach the A8 motorway and Amsterdam or Alkmaar within 15 minutes.
Layout:
Entrance on the ground floor, hall with the meter cupboard. The semi-open kitchen has a fridge, 5-burner gas hob with extractor hood, combi oven and cupboard. From the kitchen you reach the sun terrace which is located on the west. The beautiful bathroom is equipped with a rain shower, washbasin and toilet. The living room is spacious with large windows that let in a lot of light. The large bedroom is also bright and features a partition for the washing machine connection. The small bedroom is also located at the front of the apartment. The flat has a separate storage room and in the basement there is another bicycle shed, which is equipped with light and electricity.
Characteristics:
- Built in 1960
- Living area approx 58 m², content approx 185 m³
- Heating and hot water by central heating system (Intergas, 2008)
- Service costs are € 299,90
- Terrace on the sunny west
- Recently fully modernised
- Largely fitted with double glazing and partly plastic window frames
- Train station and bus stop within walking distance
- Ideally located near various facilities
- Transfer of ownership to be discussed.
Features
Transfer of ownership
- Asking price
- € 275,000 kosten koper
- Asking price per m²
- € 4,741
- Service charges
- € 300 per month
- Listed since
- Status
- Available
- Acceptance
- Available in consultation
Construction
- Type apartment
- Ground-floor apartment (apartment)
- Building type
- Resale property
- Year of construction
- 1960
- Specific
- Partly furnished with carpets and curtains
- Type of roof
- Flat roof covered with asphalt roofing
Surface areas and volume
- Areas
- Living area
- 58 m²
- Exterior space attached to the building
- 6 m²
- External storage space
- 6 m²
- Volume in cubic meters
- 193 m³
Layout
- Number of rooms
- 3 rooms (2 bedrooms)
- Number of bath rooms
- 1 bathroom
- Bathroom facilities
- Shower, toilet, and sink
- Number of stories
- 1 story
- Located at
- Ground floor
- Facilities
- Outdoor awning and TV via cable
Energy
- Energy label
- Insulation
- Mostly double glazed
- Heating
- CH boiler
- Hot water
- CH boiler
- CH boiler
- Intergas (gas-fired combination boiler from 2008, in ownership)
Cadastral data
- ZAANDIJK A 5318
- Cadastral map
- Ownership situation
- Full ownership
- ZAANDIJK A 5318
- Cadastral map
Exterior space
- Location
- In residential district
- Garden
- Sun terrace
- Sun terrace
- 6 m² (1.94 metre deep and 3.02 metre wide)
- Garden location
- Located at the west
Storage space
- Shed / storage
- Storage box
Parking
- Type of parking facilities
- Public parking
VVE (Owners Association) checklist
- Registration with KvK
- No
- Annual meeting
- No
- Periodic contribution
- No
- Reserve fund present
- No
- Maintenance plan
- No
- Building insurance
- No
Photos 32
Floorplans 2
© 2001-2025 funda

































