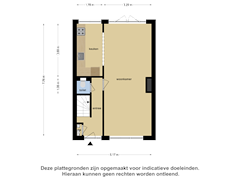Ds. Jacobus Borstiusstraat 121544 VH ZaandijkRooswijk
- 90 m²
- 116 m²
- 3
€ 437,500 k.k.
Description
Beautifully modernized corner house, located in the charming Zaandijk. This house was completely renovated in 2022 and is ready to move in!
Upon entering on the ground floor, the hall leads you to the modern toilet and the spacious, bright living room. The open kitchen is fully equipped and equipped with high-quality appliances, including a Quooker tap, induction hob, extractor hood, oven, fridge-freezer and dishwasher, ideal for the cooking enthusiast. The luxurious PVC herringbone floor with underfloor heating offers extra comfort on this floor. Through the patio doors you step straight into the well-kept backyard, where you will also find a detached storage room that also serves as a laundry room.
On the first floor there are two neatly finished bedrooms with handy built-in wardrobes. The luxurious bathroom has a second toilet, a washbasin with furniture, a bath and a walk-in shower.
The second floor surprises with a spacious attic room, extended with a dormer window, perfect for a guest room or home office. The central heating boiler from 2022 is also located here.
The area:
Rooswijk is a characteristic 1930s district a short distance from the Zaandijk train station. Ideal for commuters, you can travel from here to Amsterdam Central Station in fifteen minutes. And the A7, A8 and A10 motorways are also easily accessible. Daily amenities, such as supermarkets and schools, are within walking distance. Sports clubs can also be found in the area and there is a playground in the district.
Special features:
- Completely modernized, so ready to move in!;
- The entire ground floor has underfloor heating;
- Has a new luxury bathroom and kitchen with Quooker tap;
- Very central and quiet location;
- Foundation examined in 2009, classified as more than sufficient;
- New central heating boiler from 2022;
- Acceptance in consultation.
Features
Transfer of ownership
- Asking price
- € 437,500 kosten koper
- Asking price per m²
- € 4,861
- Listed since
- Status
- Available
- Acceptance
- Available in consultation
Construction
- Kind of house
- Single-family home, corner house
- Building type
- Resale property
- Year of construction
- 1936
- Type of roof
- Gable roof covered with roof tiles
Surface areas and volume
- Areas
- Living area
- 90 m²
- External storage space
- 5 m²
- Plot size
- 116 m²
- Volume in cubic meters
- 323 m³
Layout
- Number of rooms
- 4 rooms (3 bedrooms)
- Number of bath rooms
- 1 bathroom and 1 separate toilet
- Bathroom facilities
- Shower, bath, toilet, sink, and washstand
- Number of stories
- 3 stories
- Facilities
- Passive ventilation system and TV via cable
Energy
- Energy label
- Insulation
- Mostly double glazed, energy efficient window, insulated walls and floor insulation
- Heating
- CH boiler and partial floor heating
- Hot water
- CH boiler
- CH boiler
- Remeha (gas-fired combination boiler from 2022, in ownership)
Cadastral data
- ZAANDIJK A 3803
- Cadastral map
- Area
- 116 m²
- Ownership situation
- Full ownership
Exterior space
- Location
- Alongside a quiet road and in residential district
- Garden
- Back garden and front garden
- Back garden
- 41 m² (7.50 metre deep and 5.50 metre wide)
- Garden location
- Located at the northeast with rear access
Storage space
- Shed / storage
- Detached wooden storage
- Facilities
- Electricity, heating and running water
Parking
- Type of parking facilities
- Public parking
Want to be informed about changes immediately?
Save this house as a favourite and receive an email if the price or status changes.
Popularity
0x
Viewed
0x
Saved
02/09/2024
On funda





