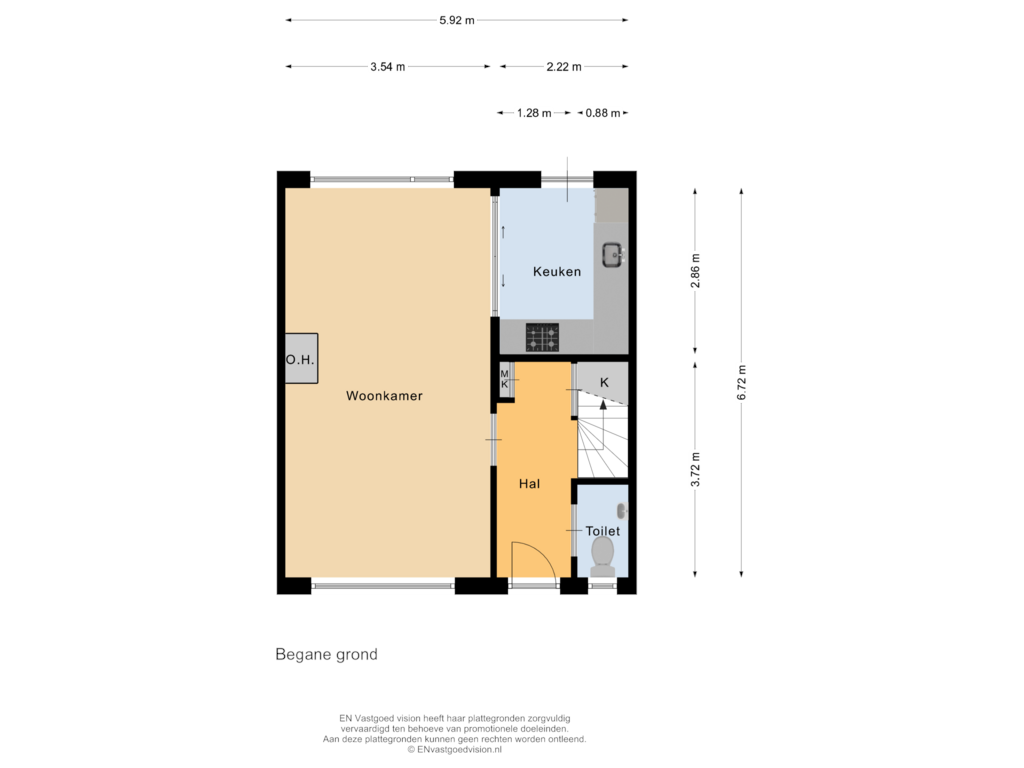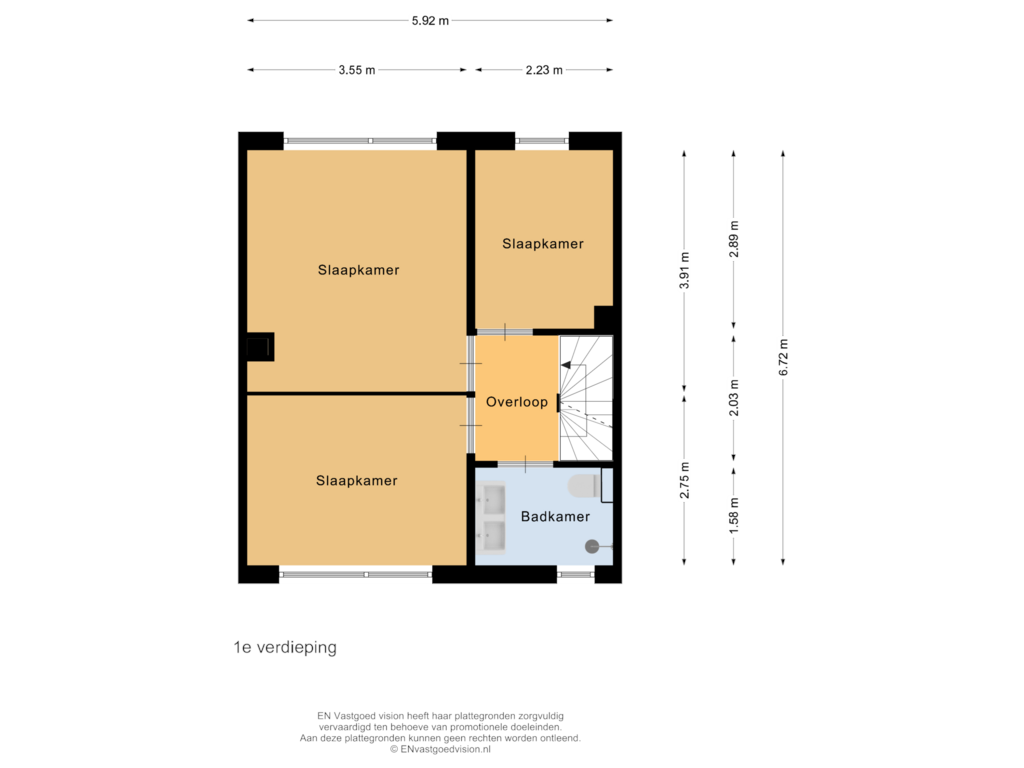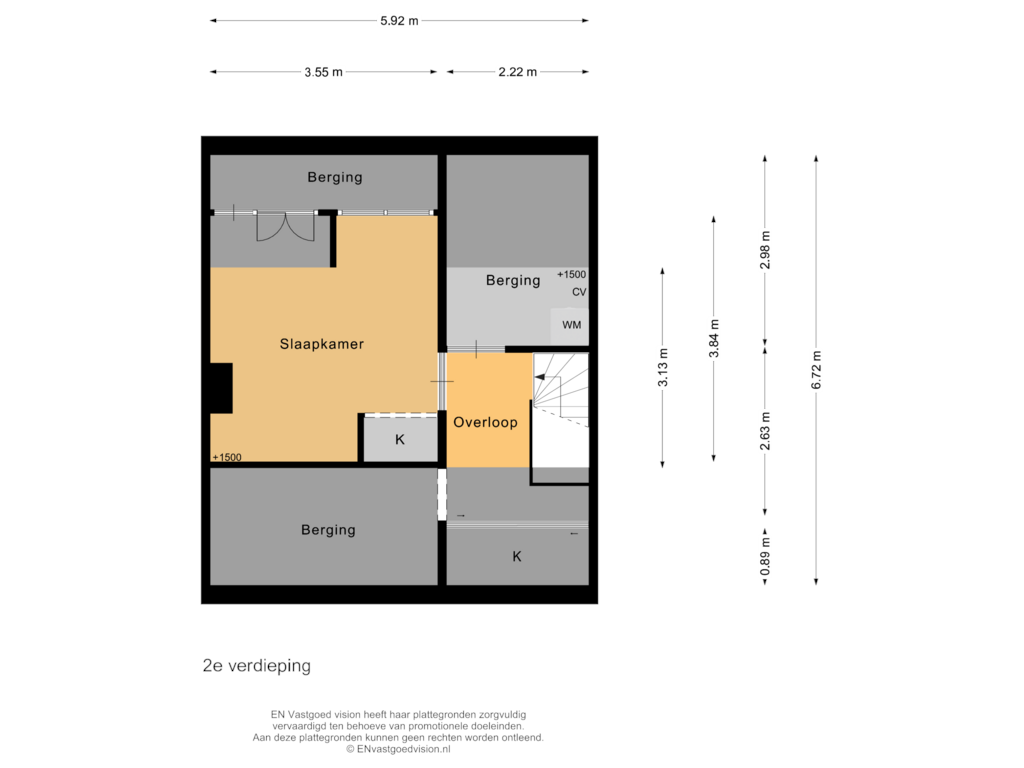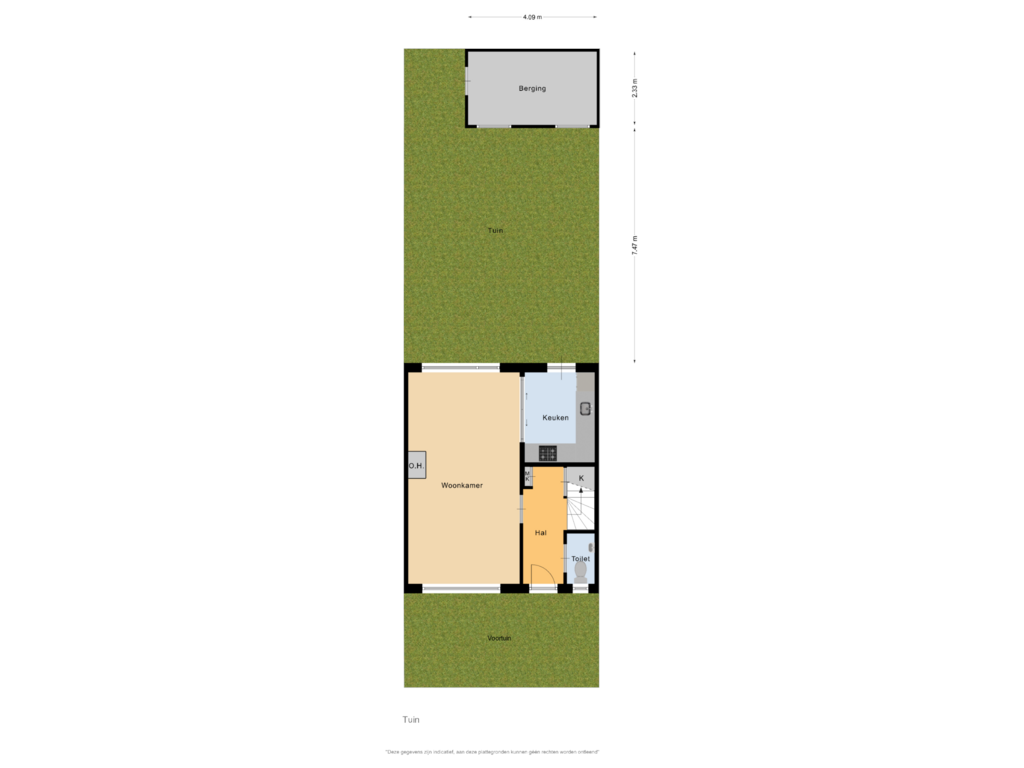This house on funda: https://www.funda.nl/en/detail/koop/zaandijk/huis-jan-steijnstraat-33/43705742/
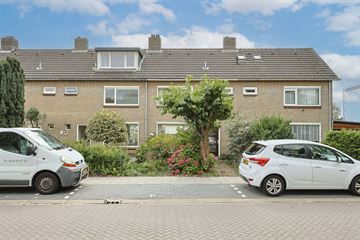
Eye-catcherTussenwoning met potentie in Rooswijk met vier slaapkamers!
Description
Townhouse with potential in a child-friendly residential area, near all amenities!
The house is ideally located in Rooswijk, just steps away from all essential amenities. While well-maintained, the future owner may want to modernize certain aspects, providing the perfect opportunity to finish everything to your own taste. The spacious living room features a fireplace, and the fully-equipped kitchen can be closed off from the living room with sliding doors. Upstairs, there’s plenty of space with three bedrooms and a spacious bathroom. The attic, with a rear dormer, has been converted into a large fourth bedroom, and by adding a dormer to the front, a fifth room could even be created. Both front and back gardens offer endless possibilities for customization—perhaps a covered seating area in the backyard? This home truly has potential!
In Rooswijk, you'll find several elementary schools and a high school nearby. Sports clubs and a swimming pool are accessible by bike. The local shopping center offers a supermarket, bakery, snack bar, pizzeria, and drugstore. Nature lovers will enjoy the Guisveld nature reserve, perfect for walking, cycling, or boating. Commuters will appreciate the convenient location, with the Zaandijk-Zaanse Schans train station just a 5-minute bike ride away, and quick access to the A8, A7, and A9 highways.
Layout:
Ground floor: Entrance hall, toilet with fountain, meter cupboard, pantry, staircase, and access to the living room. The bright through-lounge features large windows at both the front and rear, with a fireplace as the centerpiece. The kitchen, which can be closed off from the living room with sliding doors, includes built-in appliances such as a gas hob with extractor, fridge-freezer, oven, and dishwasher. The kitchen opens to the south-facing backyard, which has a stone shed and back entrance.
First floor: Landing with access to two large bedrooms and a smaller (bed)room. The bathroom includes a shower, double sink, and a second toilet.
Second floor: Attic with connections for washer and dryer, as well as the central heating system. A large fourth bedroom with a rear dormer window. Ample storage behind the knee walls.
Details:
- Built in 1968
- Living area approx. 99m², volume approx. 343m³
- Plot size 158m², located on private land
- Heating and hot water via central heating system (Remeha, 2006)
- Large storage room in the garden
- Transfer of ownership in consultation
Features
Transfer of ownership
- Asking price
- € 399,900 kosten koper
- Asking price per m²
- € 3,999
- Listed since
- Status
- Sold under reservation
- Acceptance
- Available in consultation
Construction
- Kind of house
- Single-family home, row house
- Building type
- Resale property
- Year of construction
- 1968
- Specific
- Partly furnished with carpets and curtains
- Type of roof
- Gable roof covered with roof tiles
Surface areas and volume
- Areas
- Living area
- 100 m²
- External storage space
- 10 m²
- Plot size
- 158 m²
- Volume in cubic meters
- 343 m³
Layout
- Number of rooms
- 5 rooms (4 bedrooms)
- Number of bath rooms
- 1 bathroom and 1 separate toilet
- Bathroom facilities
- Shower, double sink, and toilet
- Number of stories
- 2 stories and an attic
- Facilities
- Skylight, flue, and TV via cable
Energy
- Energy label
- Heating
- CH boiler
- Hot water
- CH boiler
- CH boiler
- Remeha Avanta 28C (gas-fired from 2006, in ownership)
Cadastral data
- ZAANDIJK A 4775
- Cadastral map
- Area
- 158 m²
- Ownership situation
- Full ownership
Exterior space
- Location
- Alongside a quiet road and in residential district
- Garden
- Back garden and front garden
- Back garden
- 58 m² (9.80 metre deep and 5.92 metre wide)
- Garden location
- Located at the southeast with rear access
Storage space
- Shed / storage
- Detached brick storage
Parking
- Type of parking facilities
- Public parking
Photos 35
Floorplans 4
© 2001-2024 funda



































