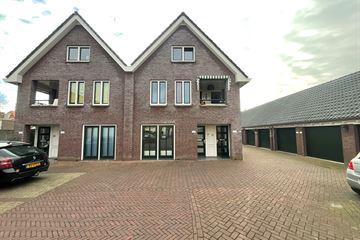This house on funda: https://www.funda.nl/en/detail/koop/zaltbommel/appartement-de-laeck-16-a/43440043/

Description
Een zeldzame kans: ontdek deze parel op de Laeck!
Op een rustig gelegen locatie midden in het centrum van Zaltbommel is dit appartement gelegen op de begane grond.
Met een eigen achtertuin én een garagebox van 20 m² biedt dit gelijkvloerse appartement veel potentieel.
Het appartement beschikt over een open keuken, woonkamer, één slaapkamer, badkamer en apart toilet.
Hoewel het licht gedateerd is, is het de perfecte gelegenheid om een unieke en persoonlijke leefruimte te creëren.
De woning is gunstig gelegen op een rustig locatie en toch midden in de gezellige historische binnenstad met diverse winkels, restaurants en terrassen, NS-station en het park. Het gezellige vestingstadje Zaltbommel is centraal gelegen aan de A2 en beschikt o.a. over moderne sportaccommodaties zoals o.a. een overdekt zwembad, verschillende sportzalen, tennis-, voetbal- en hockeyvelden. Ook op het gebied van cultuur heeft Zaltbommel veel te bieden, waaronder een cultureel centrum met schouwburgzaal en muziekschool.
Mis deze kans niet en neem vandaag nog contact met ons op voor meer informatie en een bezichtiging.
Woonoppervlakte: ca. 57 m²
Inhoud: ca. 145 m³
Features
Transfer of ownership
- Last asking price
- € 289,000 kosten koper
- Asking price per m²
- € 5,070
- Status
- Sold
- VVE (Owners Association) contribution
- € 72.40 per month
Construction
- Type apartment
- Ground-floor apartment
- Building type
- Resale property
- Year of construction
- 2003
Surface areas and volume
- Areas
- Living area
- 57 m²
- Other space inside the building
- 1 m²
- Volume in cubic meters
- 145 m³
Layout
- Number of rooms
- 2 rooms (1 bedroom)
- Number of bath rooms
- 1 bathroom and 1 separate toilet
- Number of stories
- 1 story
- Located at
- Ground floor
Energy
- Energy label
- Insulation
- Double glazing, insulated walls and floor insulation
- Heating
- CH boiler
- Hot water
- CH boiler
- CH boiler
- Intergas ( combination boiler from 2019, in ownership)
Cadastral data
- ZALTBOMMEL A 3969
- Cadastral map
- Ownership situation
- Full ownership
- ZALTBOMMEL A 4075
- Cadastral map
- Ownership situation
- Full ownership
Exterior space
- Location
- In centre
- Garden
- Back garden
- Back garden
- 31 m² (4.80 metre deep and 6.40 metre wide)
- Garden location
- Located at the southeast with rear access
Garage
- Type of garage
- Garage
- Capacity
- 1 car
- Facilities
- Electricity
- Insulation
- Roof insulation
Parking
- Type of parking facilities
- Paid parking, public parking and resident's parking permits
VVE (Owners Association) checklist
- Registration with KvK
- Yes
- Annual meeting
- Yes
- Periodic contribution
- Yes (€ 72.40 per month)
- Reserve fund present
- Yes
- Maintenance plan
- Yes
- Building insurance
- Yes
Photos 17
© 2001-2024 funda
















