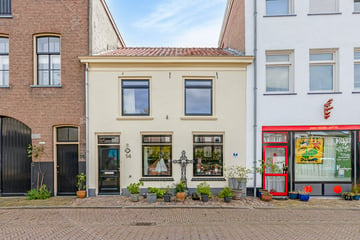This house on funda: https://www.funda.nl/en/detail/koop/zaltbommel/huis-lange-steigerstraat-14/43574873/

Description
In het historische stadscentrum staat deze goed onderhouden woning met sfeervolle tuin en dakterras. De woning biedt onder meer drie slaapkamers, een woonkamer, keuken en eetkamer.
INDELING
Begane grond
Hal/entree met meterkast. Sfeervolle woonkamer. Tussenhal. Toiletruimte met vrijdragend toilet en wastafeltje. Badkamer met douche, dubbele wastafel en witgoedaansluitingen. Keuken met compleet uitgerust keukenblok. Eetkamer met pelletkachel, via de schuifpui is er toegang tot de tuin.
Eerste etage
Centrale overloop. Toiletruimte met vrijdragend toilet en wastafeltje. Slaapkamer met toegang tot de zolder. Kleine kamer, nu in gebruik als walk-in-closet. Royale slaapkamer aan de achterzijde met toegang tot het dakterras.
Zolder
Vaste trap. Open ruimte met cv-installatie en bergruimte. Deze ruimte is uitermate geschikt om een derde slaapkamer te realiseren.
TUIN
De woning heeft een zonnige stadstuin aan de achterzijde. De tuin is ingericht met een overkapping en berging. Dankzij de overkapping is het al vroeg in het jaar aangenaam zitten.
GOED OM TE WETEN
-Geheel voorzien van dubbel glas.
-Voorzien van negen zonnepanelen, een waterontharder en een infraroodpaneel in de badkamer.
-Verwarming en warm water door middel van Remeha Avanta cv-combiketel uit 2021.
Features
Transfer of ownership
- Last asking price
- € 439,000 kosten koper
- Asking price per m²
- € 2,927
- Status
- Sold
Construction
- Kind of house
- Single-family home, row house
- Building type
- Resale property
- Year of construction
- 1750
- Specific
- Protected townscape or village view (permit needed for alterations)
- Type of roof
- Gable roof covered with roof tiles
Surface areas and volume
- Areas
- Living area
- 150 m²
- Exterior space attached to the building
- 21 m²
- External storage space
- 8 m²
- Plot size
- 129 m²
- Volume in cubic meters
- 400 m³
Layout
- Number of rooms
- 4 rooms (3 bedrooms)
- Number of bath rooms
- 1 bathroom and 2 separate toilets
- Bathroom facilities
- Shower and double sink
- Number of stories
- 2 stories and an attic
Energy
- Energy label
- Insulation
- Double glazing
- Heating
- CH boiler
- Hot water
- CH boiler
- CH boiler
- Remeha Avanta (gas-fired combination boiler from 2021, in ownership)
Cadastral data
- ZALTBOMMEL A 1265
- Cadastral map
- Area
- 73 m²
- Ownership situation
- Full ownership
- ZALTBOMMEL A 3888
- Cadastral map
- Area
- 56 m²
- Ownership situation
- Full ownership
Exterior space
- Location
- In centre
- Garden
- Back garden and sun terrace
Storage space
- Shed / storage
- Detached wooden storage
Parking
- Type of parking facilities
- Paid parking and resident's parking permits
Photos 42
© 2001-2025 funda









































