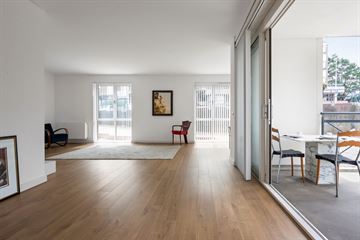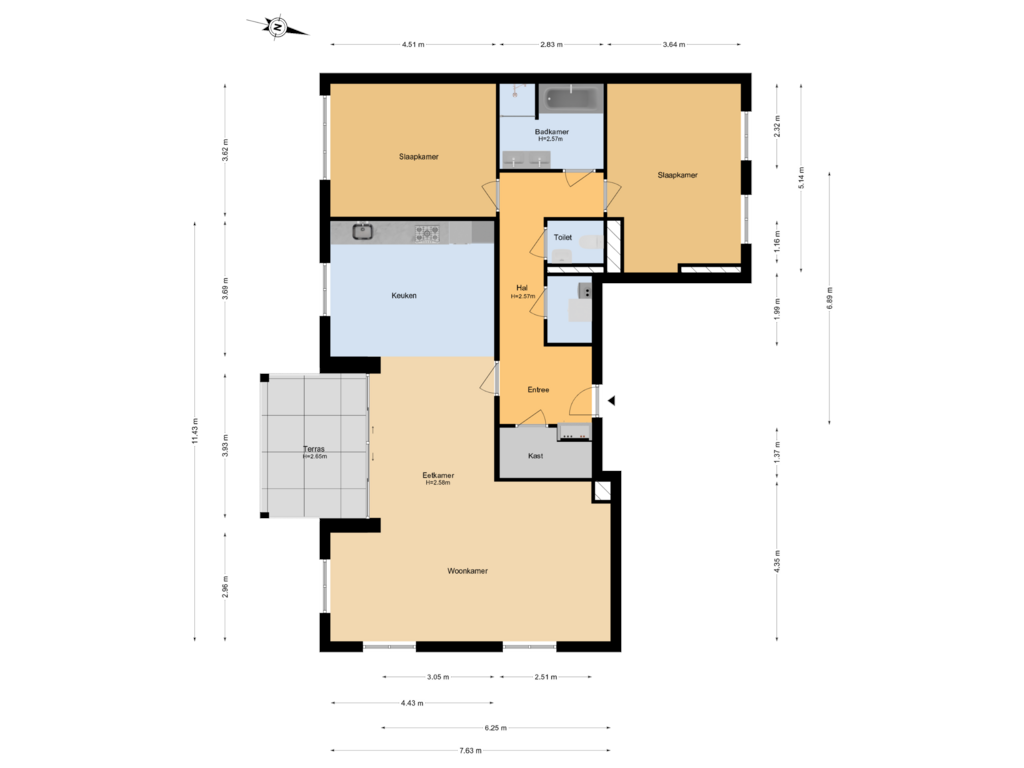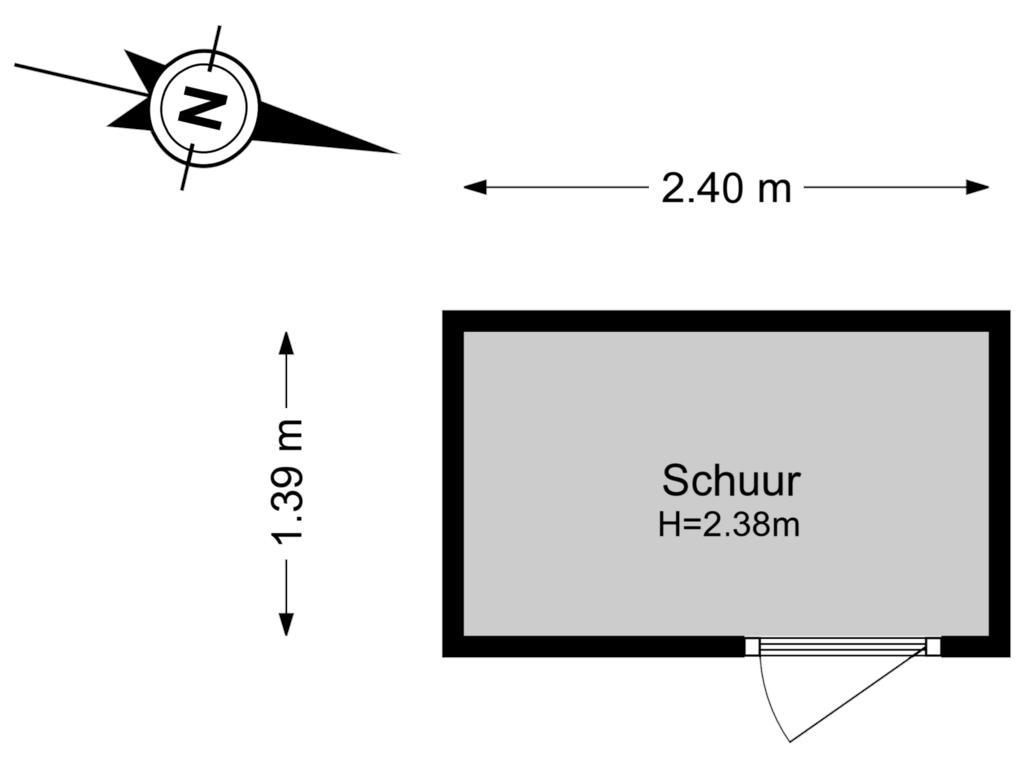This house on funda: https://www.funda.nl/en/detail/koop/zandvoort/appartement-poststraat-11-a/43603809/

Description
Located at Poststraat 11 A in Zandvoort, Vermeer Makelaardij offers this beautiful apartment with private parking space in Residence “Pandora”. The complex was built in 2012 and has a high-quality finish.
The first owner and also the resident has maintained the spacious apartment of 124 m² well and equipped it with all conveniences.
The apartment is located 250 meters walking distance from the beach, the boulevard and the favorite beach bars. Zandvoort is the only seaside resort in the Netherlands with a train station that almost reaches the beach. You can also reach the center of Haarlem in 10 minutes by train and the center of Amsterdam in 30 minutes. Due to its central location, all shops and restaurants are within easy reach.
The Zandvoort light
Like Domburg in Zeeland, Zandvoort with its many art and cultural activities is a beloved and favorite place to work and create a work of art. Because of its light, Zandvoort has been attractive to many artists throughout the centuries and to this day. The apartment has also been used by many artist friends as a workplace and exhibition space and Private View due to its beautiful light.
The apartment
The apartment is located on the ground floor. After entering the central entrance and the staircase, you will arrive at the front door of the apartment. In this entrance you will also find the elevator of the complex, which you can use to reach your own parking space and the indoor storage room.
The hallway with beautiful floor tiles provides access to the spacious living room. The windows all around provide a pleasant light. The balcony is spacious and can be accessed through the sliding doors.
The two spacious bedrooms are located at the rear of the apartment, as well as the spacious bathroom with bath. The separate toilet, the extra storage room and the laundry room can also be accessed via the hallway.
Details
Spacious apartment of 124 m² with private parking
Central location, 250 meters from the beach
Well insulated, triple glazing all around, energy label A
Service costs 289.29 euros (maintenance, advance water, building insurance, cleaning of public areas)
Asking price: € 765,000, - k.k. (Including 1 parking space)
Features
Transfer of ownership
- Asking price
- € 765,000 kosten koper
- Asking price per m²
- € 6,169
- Listed since
- Status
- Sold under reservation
- Acceptance
- Available in consultation
- VVE (Owners Association) contribution
- € 289.29 per month
Construction
- Type apartment
- Apartment with shared street entrance (apartment)
- Building type
- Resale property
- Construction period
- 2011-2020
Surface areas and volume
- Areas
- Living area
- 124 m²
- Other space inside the building
- 4 m²
- Exterior space attached to the building
- 4 m²
- External storage space
- 4 m²
- Volume in cubic meters
- 350 m³
Layout
- Number of rooms
- 3 rooms (2 bedrooms)
- Number of stories
- 1 story
- Facilities
- Elevator, mechanical ventilation, sliding door, and TV via cable
Energy
- Energy label
- Insulation
- Triple glazed
- Heating
- CH boiler
- CH boiler
- Remeha Avanta (2016, in ownership)
Exterior space
- Location
- Alongside a quiet road, in centre and unobstructed view
Storage space
- Shed / storage
- Built-in
- Facilities
- Electricity
Garage
- Type of garage
- Parking place
Parking
- Type of parking facilities
- Parking on gated property
VVE (Owners Association) checklist
- Registration with KvK
- Yes
- Annual meeting
- Yes
- Periodic contribution
- Yes (€ 289.29 per month)
- Reserve fund present
- Yes
- Maintenance plan
- Yes
- Building insurance
- Yes
Photos 53
Floorplans 2
© 2001-2024 funda






















































