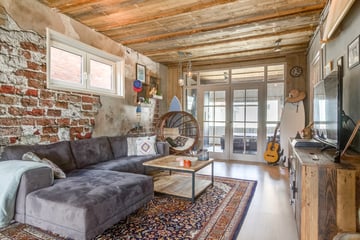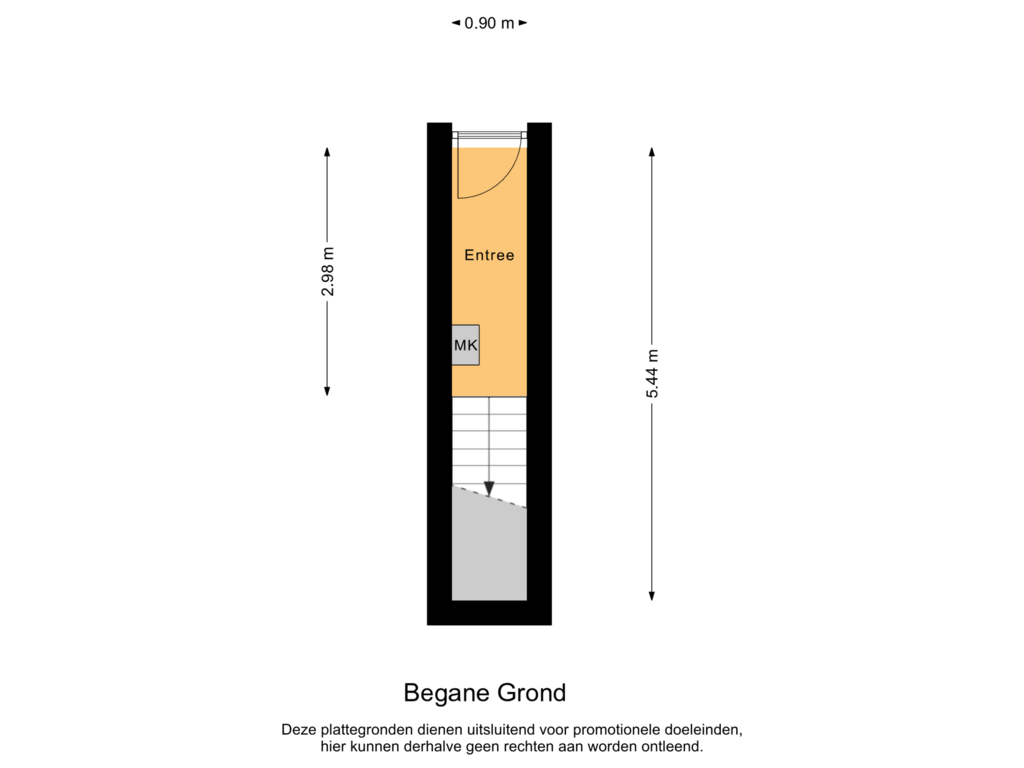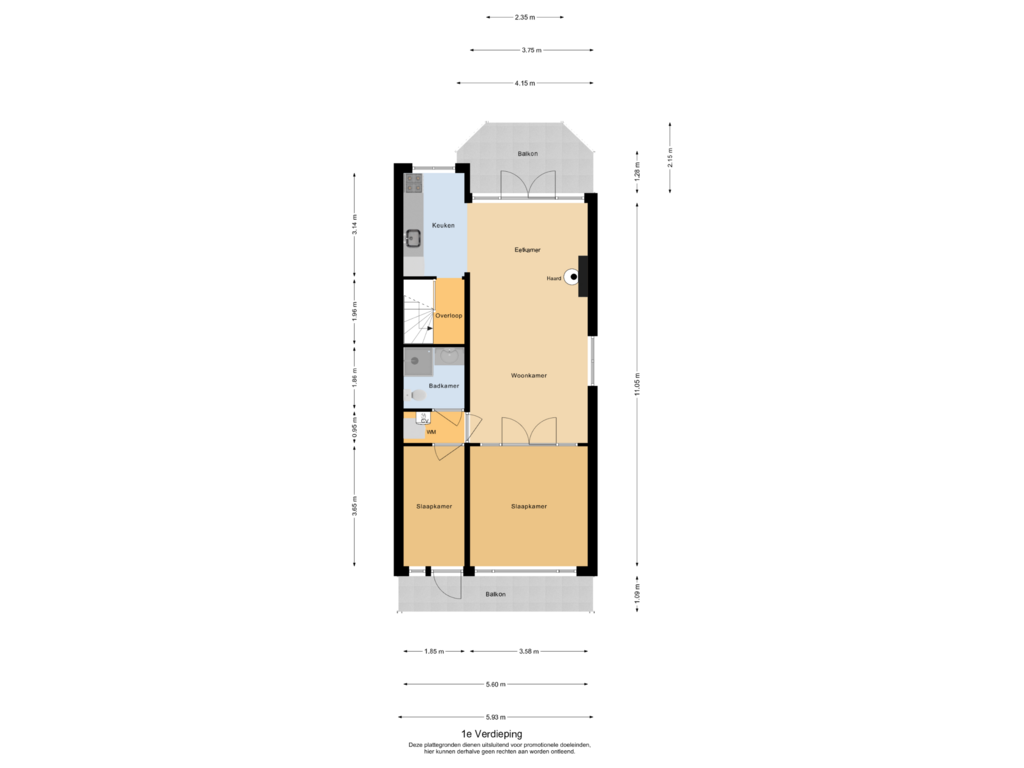
Description
Nest Makelaardij wishes you a warm welcome at Secretary Bosmanstraat 17A
PARTICULARITIES:
• 3-room apartment
• Within walking distance of the sea
• New multi burner
• Bathroom renovated in 2021
• Roof renewed in 2021
• Plastic frames
• Zandvoort center within walking distance
Environment:
The apartment is centrally located just a few minutes from the shopping center of Zandvoort, the casino, the boulevard and the beach is only 2 streets away. You can even see the sea from the balcony at the rear. All other facilities such as a supermarket and health centers are within walking distance. From the apartment you also have the dunes within walking and / or cycling distance. Parking is only for local traffic and you can apply for a permit through the municipality.
LAYOUT:
You enter the hall with a staircase to the apartment. On the landing you have your coat rack, after which you can go through the open kitchen to the living room. The characteristic features immediately stand out and thanks to the wooden ceiling, concrete look wall and brick wall wallpaper, an apartment has a robust appearance. You immediately experience the holiday feeling that is characteristic of Zandvoort.
Through the patio doors at the front you enter the balcony where you can drink a cup of coffee or tea while enjoying the morning sun. Adjacent to the living room is the master bedroom, from where you can even see a small part of the sea. Next to the master bedroom is the second bedroom with a door to the balcony at the rear.
In the intermediate hall you have the space for the washing machine and the central heating boiler and you have the door to the bathroom, which will be completely renovated in 2021. This is equipped with a walk-in shower, washbasin with furniture and the toilet.
Features
Transfer of ownership
- Asking price
- € 340,000 kosten koper
- Asking price per m²
- € 5,152
- Listed since
- Status
- Sold under reservation
- Acceptance
- Available in consultation
Construction
- Type apartment
- Upstairs apartment (apartment)
- Building type
- Resale property
- Year of construction
- 1910
- Specific
- Partly furnished with carpets and curtains
- Type of roof
- Flat roof covered with asphalt roofing
Surface areas and volume
- Areas
- Living area
- 66 m²
- Exterior space attached to the building
- 14 m²
- Volume in cubic meters
- 264 m³
Layout
- Number of rooms
- 3 rooms (2 bedrooms)
- Number of bath rooms
- 1 bathroom
- Bathroom facilities
- Shower, toilet, sink, and washstand
- Number of stories
- 1 story
- Located at
- 2nd floor
- Facilities
- Optical fibre, mechanical ventilation, passive ventilation system, flue, and TV via cable
Energy
- Energy label
- Insulation
- Roof insulation and double glazing
- Heating
- Multi fuel burner, CH boiler and complete floor heating
- Hot water
- CH boiler
- CH boiler
- Intergas (gas-fired combination boiler from 2016, in ownership)
Cadastral data
- ZANDVOORT C 6357
- Cadastral map
- Ownership situation
- Full ownership
- ZANDVOORT C 6357
- Cadastral map
- Ownership situation
- Full ownership
Exterior space
- Location
- In residential district and sea view
- Balcony/roof terrace
- Balcony present
Parking
- Type of parking facilities
- Paid parking, public parking and resident's parking permits
VVE (Owners Association) checklist
- Registration with KvK
- Yes
- Annual meeting
- No
- Periodic contribution
- No
- Reserve fund present
- No
- Maintenance plan
- No
- Building insurance
- Yes
Photos 27
Floorplans 2
© 2001-2025 funda




























