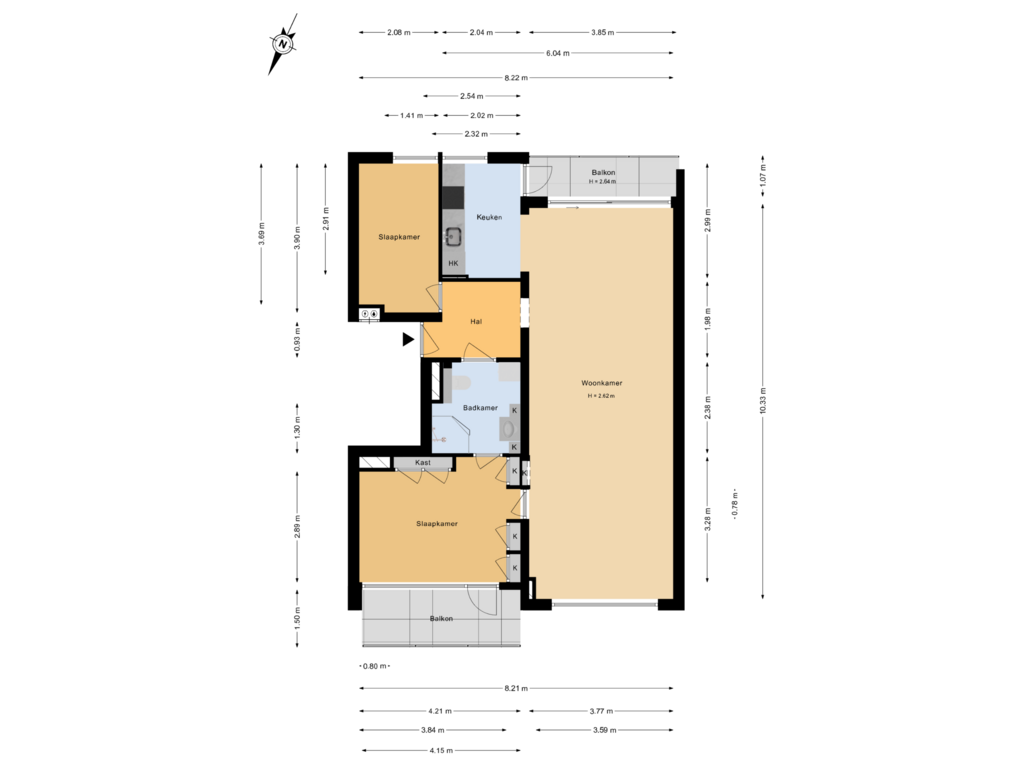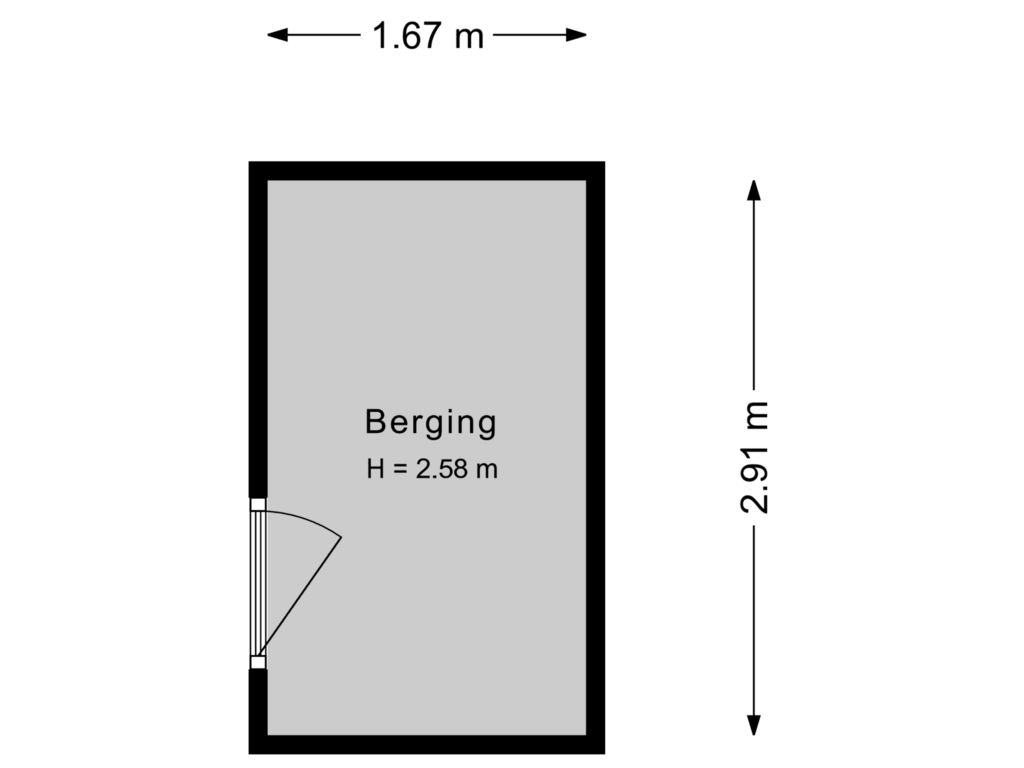This house on funda: https://www.funda.nl/en/detail/koop/zandvoort/appartement-trompstraat-5-g/43749420/

Trompstraat 5-G2041 JB ZandvoortBoulevard Noord
€ 400,000 k.k.
Eye-catcherPrachtige plek aan zee!
Description
Wat een geweldig zeezicht !
Ideaal als eerste of tweede woning.
Op de 4e tevens hoogste verdieping gelegen driekamer appartement. Het ruime appartement beschikt over twee slaapkamers en twee ruime balkons. Het levendige en gezellige centrum van Zandvoort ligt op loop-/fietsafstand.
Ideaal appartement om op iedere moment van de dag te genieten van zee, strand en duinen.
INDELING:
Begane grond: Centrale entree, bergingen en via trappenhuis naar vierde verdieping.
4e verdieping:
Entree/hal en garderobe ruimte.
Ruime doorzon-woonkamer (voorheen twee kamers) met fantastisch uitzicht op zee.
Royaal balkon landzijde is via schuifpui toegankelijk.
Via toog doorloop naar de moderne open keuken voorzien van oa.4 pits inductiekookplaat, oven, vaatwasser, koel/vriescombinatie en deur naar balkon.
Hoofdslaapkamer met inbouwkasten, toegang tot het balkon aan zeezijde en toegang tot de badkamer.
De tweede slaapkamer ligt aan landzijde.
De ruime badkamer ( vanuit hoofdslaapkamer en hal bereikbaar) is voorzien van douche, toilet, wastafelmeubel en wasmachine-aansluiting.
Bijzonderheden :
- Weids uitzicht op zee, strand en boulevard
- Separate berging in de onderbouw
- Geheel voorzien van dubbele beglazing en kunststof kozijnen
- Op ca. 5 minuten van NS-station Zandvoort
- Parkeren middels vergunningensysteem
- Openbaar vervoer op loopafstand
- Nabij uitvalswegen richting Haarlem of Amsterdam
- Gestoffeerd en gemeubileerd behoudens persoonlijke zaken
- Geen lift aanwezig
Plan een bezichtiging en bekijk dit prachtige plekje!
Features
Transfer of ownership
- Asking price
- € 400,000 kosten koper
- Asking price per m²
- € 5,000
- Service charges
- € 329 per month
- Listed since
- Status
- Available
- Acceptance
- Available in consultation
Construction
- Type apartment
- Apartment with shared street entrance (apartment)
- Building type
- Resale property
- Year of construction
- 1957
- Type of roof
- Flat roof covered with asphalt roofing
Surface areas and volume
- Areas
- Living area
- 80 m²
- Exterior space attached to the building
- 10 m²
- External storage space
- 5 m²
- Volume in cubic meters
- 256 m³
Layout
- Number of rooms
- 3 rooms (2 bedrooms)
- Number of bath rooms
- 1 bathroom and 1 separate toilet
- Bathroom facilities
- Shower and toilet
- Number of stories
- 1 story
- Located at
- 4th floor
Energy
- Energy label
- Insulation
- Double glazing
- Hot water
- Electrical boiler
Cadastral data
- ZANDVOORT B 7444
- Cadastral map
- Ownership situation
- Full ownership
Exterior space
- Location
- Unobstructed view
- Balcony/roof terrace
- Balcony present
Storage space
- Shed / storage
- Built-in
Parking
- Type of parking facilities
- Resident's parking permits
VVE (Owners Association) checklist
- Registration with KvK
- Yes
- Annual meeting
- Yes
- Periodic contribution
- Yes
- Reserve fund present
- Yes
- Maintenance plan
- Yes
- Building insurance
- Yes
Photos 44
Floorplans 2
© 2001-2025 funda













































