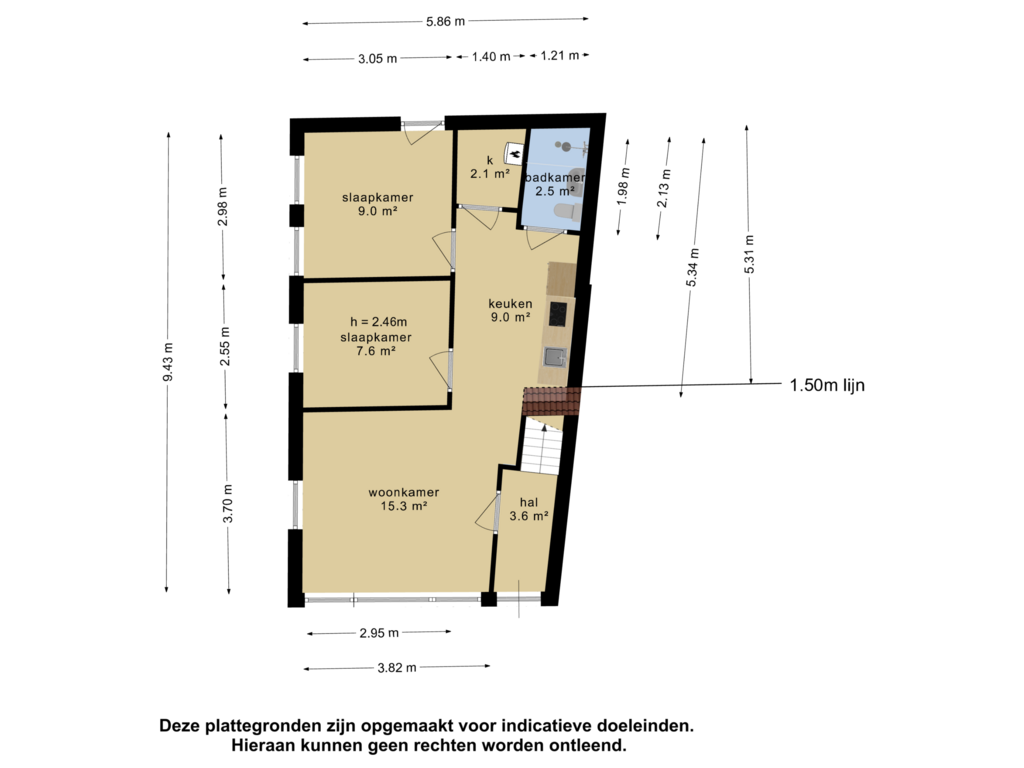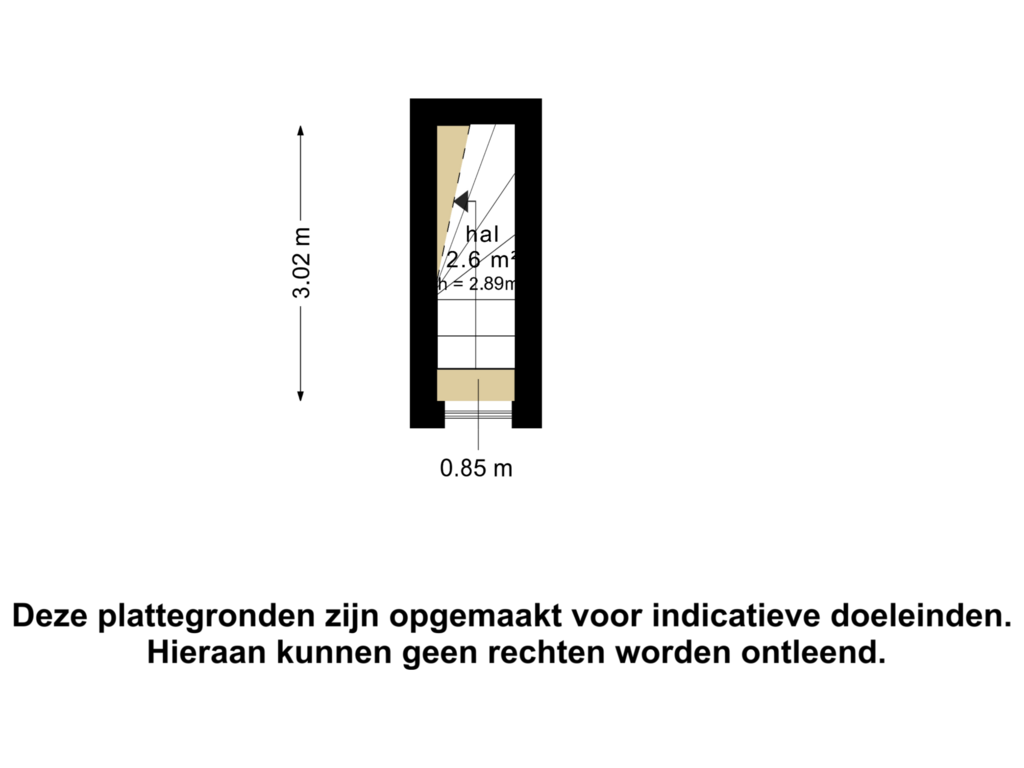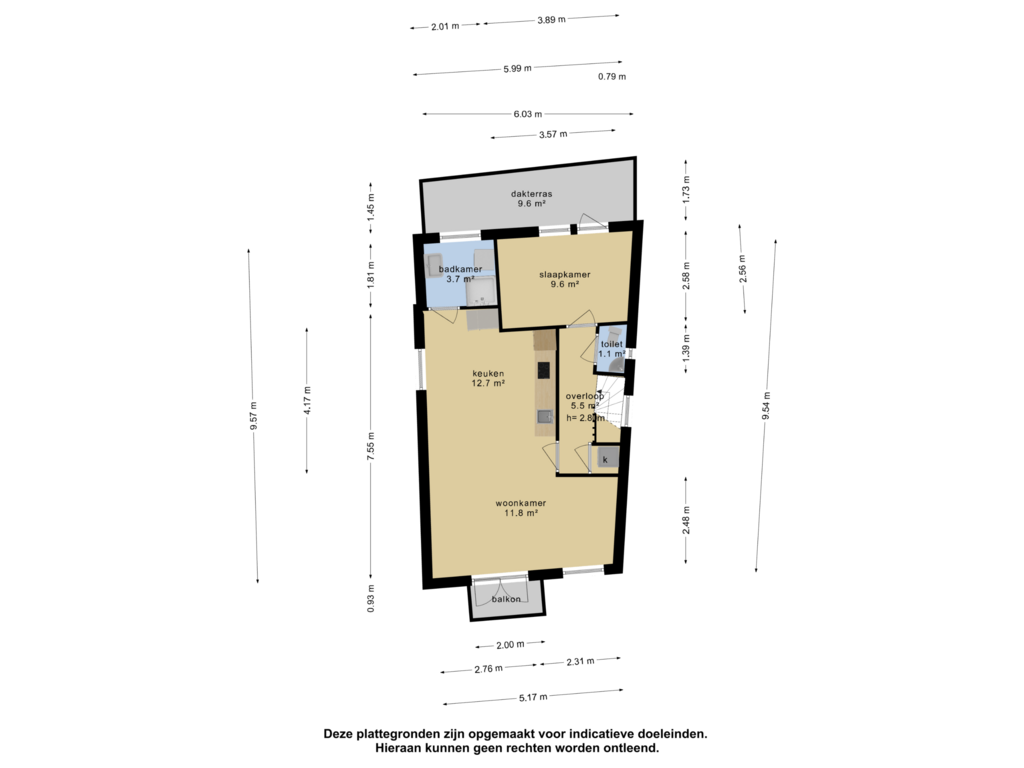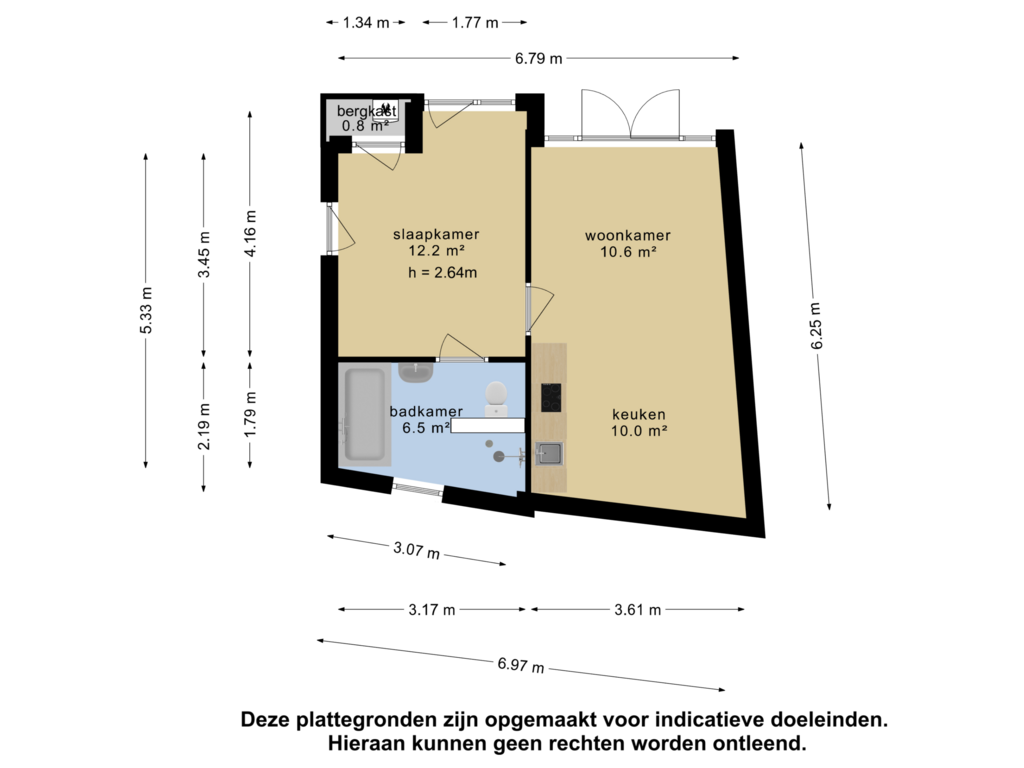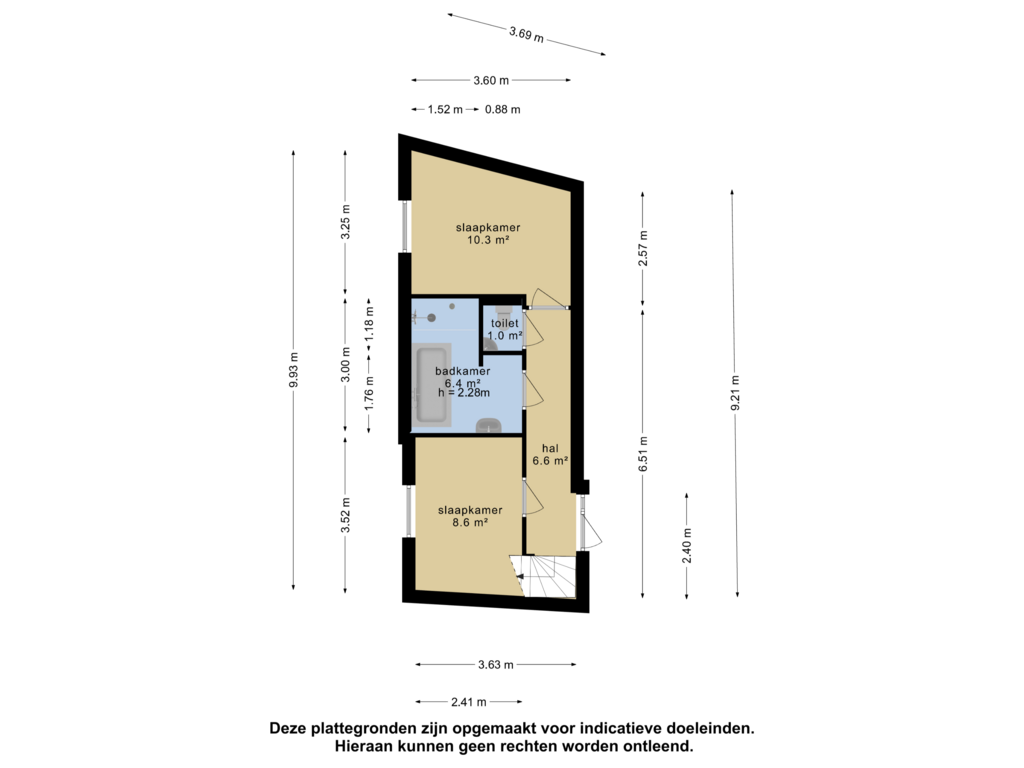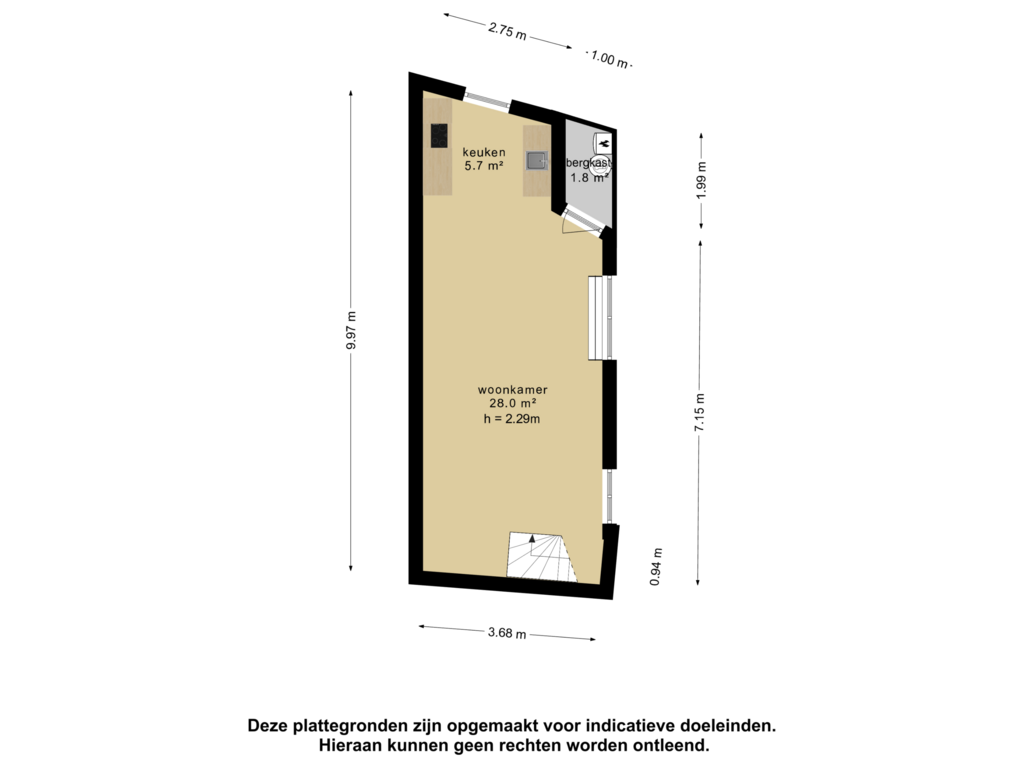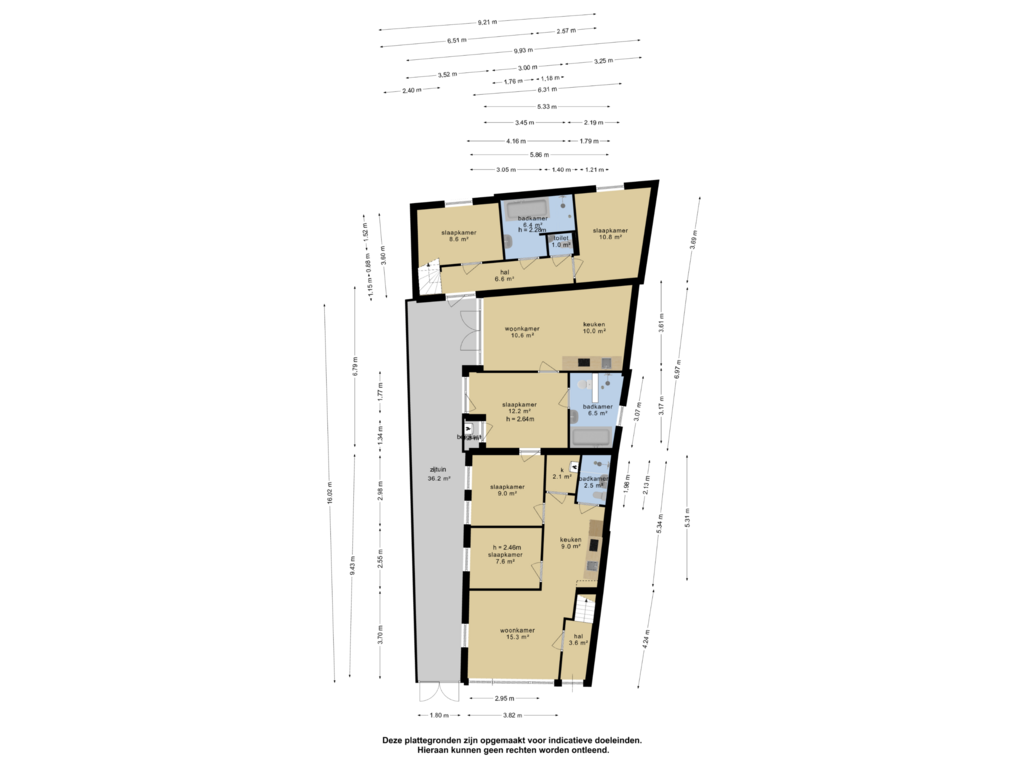This house on funda: https://www.funda.nl/en/detail/koop/zandvoort/huis-brugstraat-10/43757537/
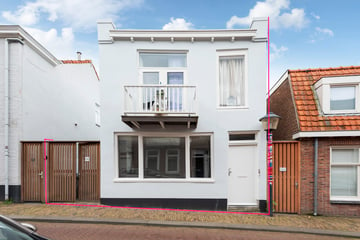
Brugstraat 102042 LG ZandvoortCentrum
€ 998,000 k.k.
Description
UNIEK: BELEGGING & WONEN MET VERHUURMOGELIJKHEDEN!
In het gezellige centrum ligt deze riante halfvrijstaande woning met zijtuin. Bestaande uit 2x een 2-kamerappartement en 2x een 3-kamerappartement waarvan 1 in gebruik voor de vaste verhuur, 2 om zelf te bewonen en eventueel te verhuren (B&B) en 1 met recreatief gebruik Doordat het pand is opgesplitst, is het uitermate geschikt voor de verhuur, dubbele bewoning en/of een kantoor aan huis, maar u kunt het geheel uiteraard ook als woonhuis gebruiken.
Perfect in het centrum gelegen nabij uitvalswegen en op loopafstand van het strand (5 min.), NS-station (2 min.), het gezellige centrum (2 min.) met al haar voorzieningen en de duinen (12 min.).
Ervaar zelf de ruimte en vele mogelijkheden dat dit bijzondere woonobject u te bieden heeft zoals een dakopbouw (vergunning en tekeningen aanwezig). Zoekt u daarnaast ook iets om te kunnen verhuren en/of een bedrijf aan huis? Dan is een bezichtiging absoluut de moeite waard!
INDELING:
VIA DE ZIJTUIN heeft u toegang tot de achtergelegen 2 moderne appartementen met vloerverwarming.
APPARTEMENT 4 (nr. 10E, achter, 1e & 2e verdieping, 3-kamers, recreatief gebruik)
- DE WOONKAMER (ca. 28m2) is gelegen op de 1e verdieping en via een trap op de bg toegankelijk. Voorzien van een open keuken en deur naar de vaste kast met CV-opstelling.
- DE KEUKEN (ca. 6m2) is voorzien van een 4-pitsgasfornuis, afzuigkap, koel-/vriescombinatie, mini vaatwasser en combimagnetron.
- SLAAPKAMER 1 (ca. 10m2) is gelegen op de begane grond.
- SLAAPKAMER 2 (ca. 9m2) is tevens gelegen op de begane grond.
- DE BADKAMER (ca. 6m2) op de bg is voorzien van een ligbad, inloopdouche met regendoucheset, wastafel met meubel, toilet en mechanische ventilatie.
- HET SEPARATE TOILET (ca. 1m2) op de begane grond is voorzien van een fonteintje en mechanische ventilatie.
APPARTEMENT 3 (nr. 10, tussenliggend, begane grond, 2-kamers, B&B)
- DE WOONKAMER (ca. 11m2) is voorzien van een open keuken en deur naar de slaapkamer met badkamer ensuite.
- DE KEUKEN (ca. 10m2) is voorzien van een 4-pitsgasfornuis, afzuigkap, koel-/vriescombinatie, mini vaatwasser en combimagnetron.
- DE SLAAPKAMER (ca. 12m2) is voorzien van deuren naar de vaste kast (met de CV-opstelling en vloerverwarmingsverdeler), zijtuin, badkamer ensuite en appartement 1.
- DE BADKAMER (ca. 7m2) is voorzien van een ligbad, inloopdouche met regendoucheset, wastafel met meubel, toilet en mechanische ventilatie.
OP DE BEGANE GROND betreedt u de woning aan de voorzijde met deuren naar de meterkast en appartement 1 en 2.
APPARTEMENT 2 (nr. 10A, voorzijde, 1e verdieping, 2-kamers, vast verhuurd voor onbepaalde tijd)
- DE WOONKAMER (ca. 18m2) in L-vorm is voorzien van een open keuken en deuren naar de badkamer, het balkon (ca. 2m2) op het westen en de overloop.
- DE BADKAMER (ca. 4m2) is voorzien van een douche, wastafel en de drogeraansluiting.
- DE SLAAPKAMER (ca. 10m2) is gelegen aan de achterzijde en geeft toegang tot het dakterras (ca. 9m2) gelegen op het zuidoosten.
- DE WAS BERGKAST (ca. 1m2) met de wasmachineaansluiting, CV-opstelling en extra bergruimte is via de overloop toegankelijk.
- HET SEPARATE TOILET (ca. 1m2) met fonteintje en kiepraam is via de overloop toegankelijk.
APPARTEMENT 1 (nr. 10, voorzijde, begane grond, 3-kamers, geen huurder)
- DE WOONKAMER (ca. 15m2) is voorzien van een open keuken en deuren naar de 2 slaapkamers, berging en badkamer met toilet.
- DE KEUKEN (ca. 9m2) is voorzien van een 4-pitsgasfornuis, afzuigkap, koel-/vriescombinatie, mini vaatwasser en elektrische oven.
- SLAAPKAMER 1 (ca. 8m2) is gelegen aan de zijkant.
- SLAAPKAMER 2 (ca. 9m2) is tevens gelegen aan de zijkant en biedt een deur naar appartement 3 (B&B).
- DE BADKAMER (ca. 3m2) is voorzien van een inloopdouche met regendoucheset, wastafel met meubel, designradiator en toilet.
- DE INPANDIGE BERGING (ca. 2m2) is voorzien van de CV-opstelling.
BUITEN beschikt de woning over een zijtuin (ca. 36m2) op het noordoosten die tevens toegang geeft tot appartementen 3 & 4.
OPLEVERING: in overleg.
BIJZONDERHEDEN:
- Beleggen, wonen & verhuren van 4 zelfstandige appartementen.
- 1 appartementen is vast verhuurd, 2 zijn geschikt voor zelfbewoning en/of om te verhuren als B&B en 1 met recreatief gebruik.
- Te gebruiken als woning, maar ook als B&B/ ‘long-term’/ recreatieve verhuur en/of een bedrijf aan huis.
- Parkeren middels vergunning.
- Centraal gelegen in het centrum met alles binnen uw bereik op loopafstand.
- Dakopbouw vergunning en volledig uitgewerkte officiële bouwtekening zijn aanwezig.
- Koper aanvaardt het verkochte “as is, where is”.
- Verkoop is inclusief inventaris van appartementen 3 & 4.
- Vraagprijs: € 998.000,-- k.k.
Features
Transfer of ownership
- Asking price
- € 998,000 kosten koper
- Asking price per m²
- € 4,798
- Listed since
- Status
- Available
- Acceptance
- Available in consultation
Construction
- Kind of house
- Single-family home, semi-detached residential property
- Building type
- Resale property
- Year of construction
- 1908
- Specific
- Double occupancy present, double occupancy possible, partly furnished with carpets and curtains and partly rented
- Type of roof
- Flat roof covered with asphalt roofing
Surface areas and volume
- Areas
- Living area
- 208 m²
- Exterior space attached to the building
- 12 m²
- Plot size
- 188 m²
- Volume in cubic meters
- 686 m³
Layout
- Number of rooms
- 10 rooms (6 bedrooms)
- Number of bath rooms
- 4 bathrooms and 2 separate toilets
- Bathroom facilities
- 2 showers, 2 toilets, 4 sinks, 4 washstands, 2 walk-in showers, 2 baths, and underfloor heating
- Number of stories
- 4 stories
- Facilities
- Optical fibre, mechanical ventilation, passive ventilation system, and TV via cable
Energy
- Energy label
- Insulation
- Double glazing
- Heating
- CH boiler and partial floor heating
- Hot water
- CH boiler
- CH boiler
- Intergas (gas-fired combination boiler from 2016, in ownership)
Cadastral data
- ZANDVOORT C 2481
- Cadastral map
- Area
- 131 m²
- Ownership situation
- Full ownership
- ZANDVOORT C 2482
- Cadastral map
- Area
- 57 m²
- Ownership situation
- Full ownership
Exterior space
- Location
- Sheltered location, in centre and in residential district
- Garden
- Side garden
- Side garden
- 36 m² (16.02 metre deep and 2.25 metre wide)
- Garden location
- Located at the northeast
- Balcony/roof terrace
- Roof terrace present and balcony present
Storage space
- Shed / storage
- Built-in
- Facilities
- Electricity
Parking
- Type of parking facilities
- Paid parking, public parking and resident's parking permits
Photos 69
Floorplans 7
© 2001-2025 funda





































































