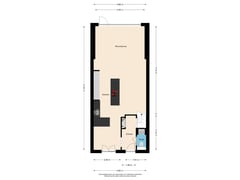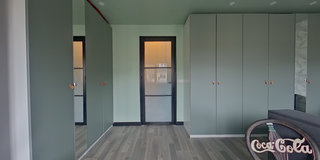Martinus Nijhoffstraat 52041 NS ZandvoortOud Noord
- 123 m²
- 127 m²
- 4
€ 675,000 k.k.
Eye-catcherCharmant en veelzijdig familiehuis, zeer duurzaam met energielabel A
Description
This charming family home, is located in a very popular residential area in Zandvoort and has been completely renovated. The house features an open kitchen with cooking island, expanded living room, backyard on the sunny northwest and four generous bedrooms. With an energy label A, durable and ready for any season!
The ideal family home is located in a quiet, child-friendly area on a car-free street. This beautiful townhouse underwent a complete renovation three years ago and since then has a fresh, modern look. Upon entering, there is a spacious and inviting hallway. The bright sitting area at the front offers access to the front garden through French doors, which is an ideal place to relax and enjoy the outdoors. The luxurious modern , L-shaped open kitchen is a dream for any cooking enthusiast. Equipped with a sleek island and comfortable seating areas, this space serves as the perfect location for both culinary activities and socializing. The rear of the home has been expanded, providing the cozy living room with ample space for a cozy dining area. Through a single door there is access to the backyard, positioned on the northwest. Here you will find a practical stone shed with electricity and a convenient back entrance, providing additional storage options and easy access. On the first floor, comfort and functionality come together. The spacious master bedroom offers plenty of opportunities for an abundance of closet space for clothes and accessories. To the front is a versatile second room, ideal for use as a bedroom or study. This room is not only suitable for work or lodgers, but is also practical with connections for both washer and dryer. The bathroom offers a serene spot for ultimate relaxation. On the top floor are two more inviting rooms, which can be arranged as you see fit as additional bedrooms, a creative hobby room or an inspiring home office. The possibilities are endless and entirely up to your own preferences.
The home has an excellent location in a quiet and child-friendly neighborhood. With a playground nearby, children can safely play and have adventures while parents relax and watch. In addition, all necessary amenities are within easy reach. The train station, the beach with its many pavilions and the bustling center are a short distance away, putting both the serene atmosphere of the neighborhood and the dynamism of the village within reach. Within about five minutes by bike you can reach the NS station Zandvoort aan Zee.
Good to know
* Living space 123 m²
* Land area 127 m²
* Built in 1991
* Energy label A
* The house is completely renovated 3 years ago
* HR++ glass throughout the house
* The living room has a stairs cupboard
* The Quooker faucet provides not only boiling water, but also chilled and sparkling water
* Underfloor heating on the first floor
* In 2020, the window frames were replaced; the first floor is equipped with meranti hardwood and the first and second floor are finished with plastic
* There is a home automation system installed that provides wireless zone control for the central heating system throughout the house
* Parking is available through a parking permit
* Quiet and central location
* Delivery in consultation
Ground Floor
Entrance, spacious hall with meter cupboard, wardrobe and a toilet with fountain. The sitting area has French doors to the front garden. Modern L-shaped open kitchen with an island, equipped with a Bora induction hob with integrated extractor and seating areas. Also, the kitchen is equipped with various built-in appliances such as two ovens, one of which is a combination oven, a dishwasher, a double fridge and freezer, a Quooker faucet and a wine cooler. The living room offers space for a dining area and has access through a single door to the backyard facing northwest, where there is a stone shed with electricity and a back entrance.
First floor
Landing, at the rear is the large master bedroom, which offers ample space for a closet. At the front is a second bedroom/study, where the connections for the washer and dryer are also located. The bathroom has a bathtub, a double sink cabinet and a toilet.
Second floor
Landing. Above the stairwell is the central heating system. At the rear is a bright bedroom with a dormer window and ample closet space. The second bedroom is at the front and has three skylights.
Features
Transfer of ownership
- Asking price
- € 675,000 kosten koper
- Asking price per m²
- € 5,488
- Listed since
- Status
- Available
- Acceptance
- Available in consultation
Construction
- Kind of house
- Single-family home, row house
- Building type
- Resale property
- Year of construction
- 1991
- Specific
- Partly furnished with carpets and curtains
- Type of roof
- Gable roof covered with roof tiles
Surface areas and volume
- Areas
- Living area
- 123 m²
- External storage space
- 4 m²
- Plot size
- 127 m²
- Volume in cubic meters
- 417 m³
Layout
- Number of rooms
- 5 rooms (4 bedrooms)
- Number of bath rooms
- 1 bathroom and 1 separate toilet
- Bathroom facilities
- Double sink, bath, and toilet
- Number of stories
- 3 stories
- Facilities
- Skylight, smart home, optical fibre, and mechanical ventilation
Energy
- Energy label
- Insulation
- Energy efficient window, floor insulation and completely insulated
- Heating
- CH boiler and partial floor heating
- Hot water
- CH boiler
- CH boiler
- Remeha Avanta 35C HR combiketel CW5 (gas-fired combination boiler from 2020, in ownership)
Cadastral data
- ZANDVOORT B 8881
- Cadastral map
- Area
- 127 m²
- Ownership situation
- Full ownership
Exterior space
- Location
- Alongside a quiet road and in residential district
- Garden
- Back garden and front garden
- Back garden
- 55 m² (11.00 metre deep and 5.00 metre wide)
- Garden location
- Located at the northwest with rear access
Storage space
- Shed / storage
- Detached brick storage
- Facilities
- Electricity
Parking
- Type of parking facilities
- Resident's parking permits
Want to be informed about changes immediately?
Save this house as a favourite and receive an email if the price or status changes.
Popularity
0x
Viewed
0x
Saved
13/11/2024
On funda







