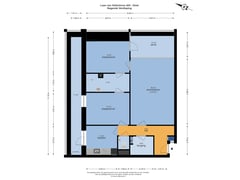Under offer
Laan van Vollenhove 4243706 AA ZeistVollenhove
- 107 m²
- 3
€ 285,000 k.k.
Description
Welcome to the 8th floor of the tower flat, where light and space converge in a spacious corner apartment.
With two comfortable bedrooms and two loggias, this apartment offers everything you need. Additional storage space is available in the basement, and there is an option to purchase a private parking spot.
Convenient location, optimal accessibility:
The complex is just a stone’s throw from a neighborhood shopping center and within cycling distance of Science Park Utrecht. And right in front of the building? You’ll find convenient access to public transportation. Prefer driving? You’ll be on the highway in just a few minutes. Perfect, right?
Ground floor:
You’ll be welcomed into a spacious entrance hall with a modern intercom system. Choose the elevator or stairs—both lead to your new home.
8th floor:
Step into a generous hallway, complete with a practical built-in storage space and a separate toilet. The living room is filled with natural light and offers 26 m² of living space. The two bedrooms are spacious and comfortable, and you have both a sunroom with a double sliding window and a loggia to enjoy the view. The bathroom, conveniently located between the bedrooms, is equipped with a shower, sink, and a washing machine connection. The kitchen, designed with a sleek straight layout, opens onto the loggia and includes connections for a dishwasher or washing machine.
Details:
- The complex is built on freehold land, so no leasehold!
- There is an active Homeowners’ Association (VVE) with its own caretaker. The monthly VVE contribution is €283,51,- VVE documents are available upon request.
- Heating is provided via block heating, with monthly advance payments and individual radiator meters.
- Hot water is supplied through a rental boiler.
- There is an option to purchase a parking spot associated with the building.
- The apartment is a former rental property, and a few special clauses apply. Our realtor will be happy to explain these to you.
- A designated project notary is assigned, so as the buyer, you cannot select your own notary.
- Room rentals are not permitted in the building.
Features
Transfer of ownership
- Asking price
- € 285,000 kosten koper
- Asking price per m²
- € 2,664
- Listed since
- Status
- Under offer
- Acceptance
- Available in consultation
- VVE (Owners Association) contribution
- € 283.51 per month
Construction
- Type apartment
- Apartment with shared street entrance (apartment)
- Building type
- Resale property
- Year of construction
- 1976
- Accessibility
- Accessible for people with a disability and accessible for the elderly
- Type of roof
- Flat roof covered with asphalt roofing
Surface areas and volume
- Areas
- Living area
- 107 m²
- External storage space
- 4 m²
- Volume in cubic meters
- 356 m³
Layout
- Number of rooms
- 4 rooms (3 bedrooms)
- Number of bath rooms
- 1 bathroom and 1 separate toilet
- Bathroom facilities
- Shower and sink
- Number of stories
- 1 story
- Located at
- 8th floor
- Facilities
- Elevator, mechanical ventilation, and passive ventilation system
Energy
- Energy label
- Insulation
- Double glazing
- Heating
- Communal central heating
- Hot water
- Electrical boiler (rental)
Cadastral data
- ZEIST P 934
- Cadastral map
- Ownership situation
- Full ownership
- ZEIST P 934
- Cadastral map
- Ownership situation
- Full ownership
Exterior space
- Location
- In wooded surroundings and in residential district
Storage space
- Shed / storage
- Built-in
Parking
- Type of parking facilities
- Public parking
VVE (Owners Association) checklist
- Registration with KvK
- Yes
- Annual meeting
- Yes
- Periodic contribution
- Yes (€ 283.51 per month)
- Reserve fund present
- Yes
- Maintenance plan
- Yes
- Building insurance
- Yes
Want to be informed about changes immediately?
Save this house as a favourite and receive an email if the price or status changes.
Popularity
0x
Viewed
0x
Saved
06/01/2025
On funda






