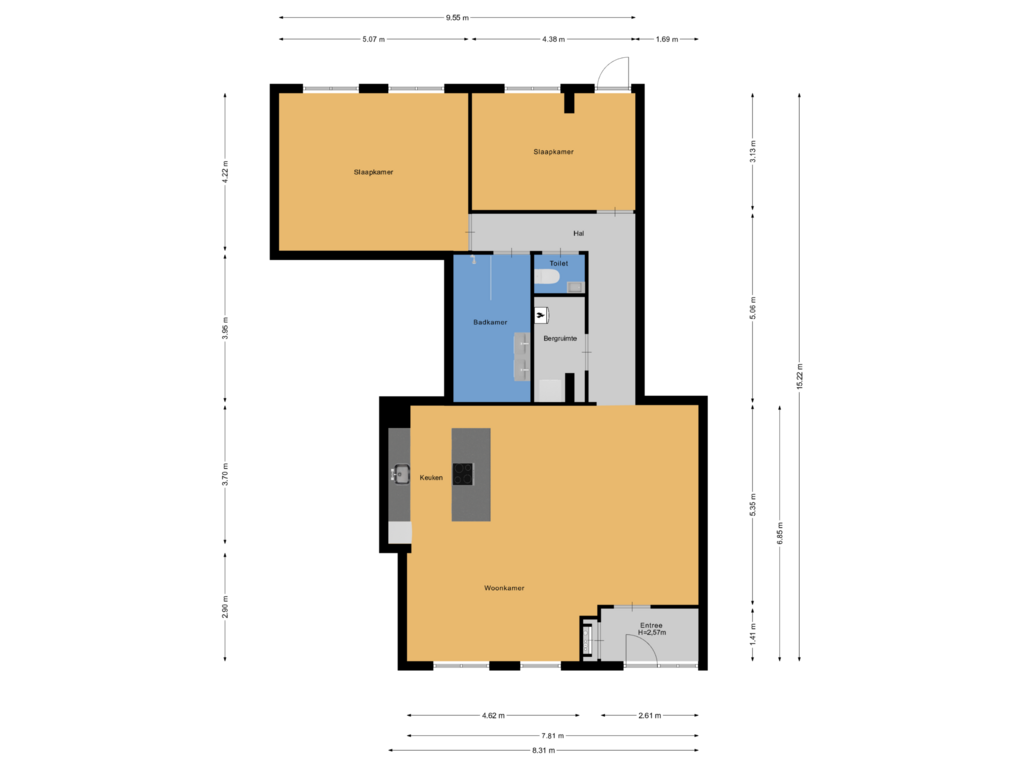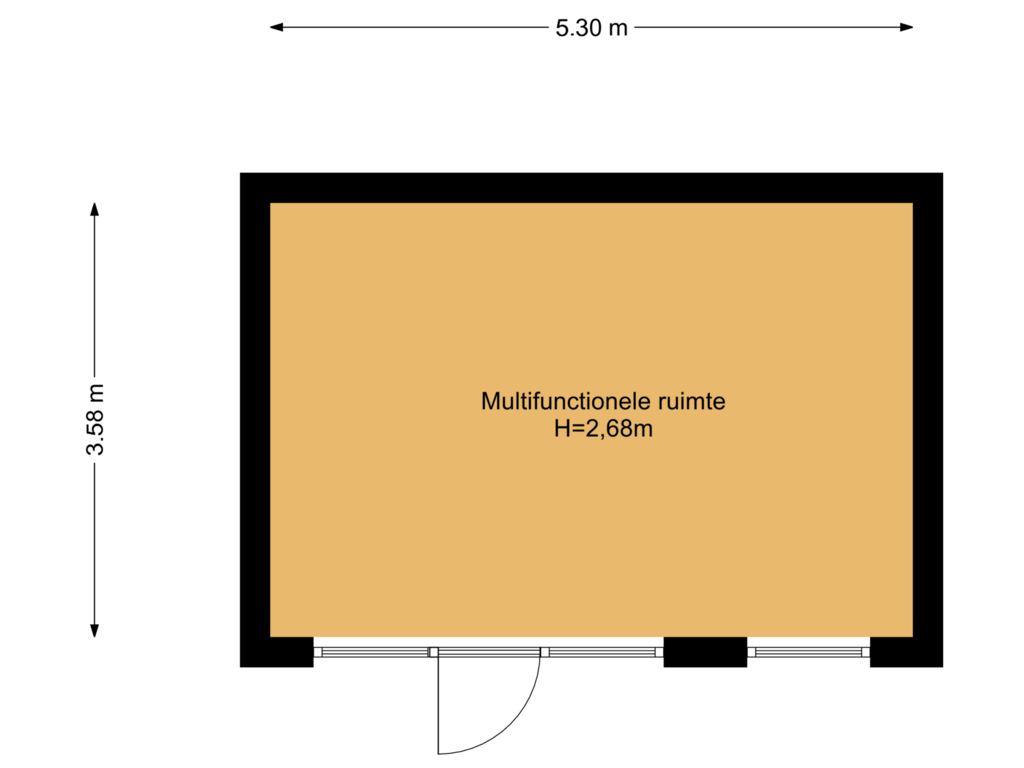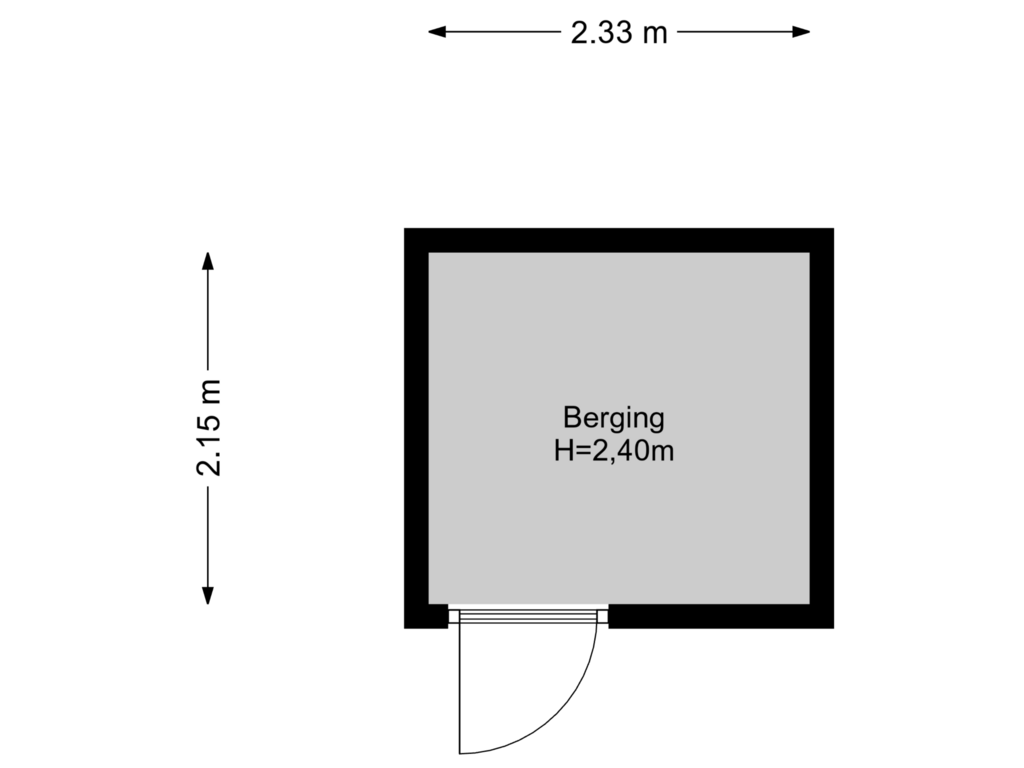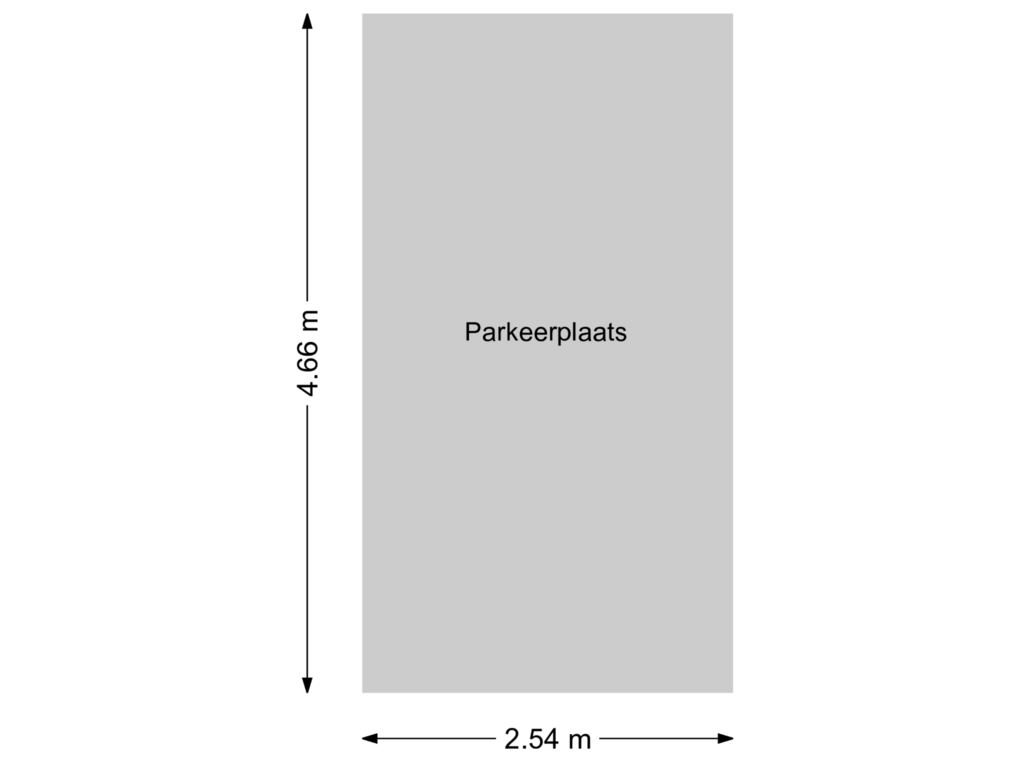This house on funda: https://www.funda.nl/en/detail/koop/zeist/appartement-steynlaan-36-c/43850274/
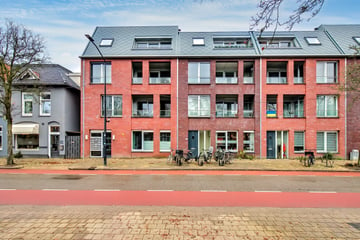
Steynlaan 36-C3701 EG ZeistCarré
€ 649,000 k.k.
Description
Praktisch nieuw 3 kamer appartement midden in het gezellige centrum van Zeist. Dit ruime appartement ligt op de begane grond en biedt comfort, luxe en een praktische indeling. Het beschikt in totaal over een woonoppervlak van 135m2 en is gebouwd in 2021. Er is een ruime berging en een privé parkeerplaats in de onderbouw. Daarnaast beschikt het over een multifunctioneel bijgebouw van bijna 20m2 dat uitstekend geschikt is als werk- of hobbyruimte. Achter het appartement ligt de tuin van ca 40m2 die over veel rust en privacy beschikt.
Indeling:
Bij binnenkomst kom je in de ruime hal met meterkast. Vanuit hier betreed je de lichte woonkamer met aangrenzende woonkeuken. Het hele appartement is voorzien van een plavuizenvloer die zorgt voor een strakke, moderne uitstraling.
De luxe keuken is voorzien van verschillende inbouwapparatuur, zoals een koel-vriescombinatie, combi-oven-magnetron, een luxe kookeiland met inductiekookplaat en geïntegreerde afzuiging. Het eiland biedt ook ruimte voor barkrukken: ideaal om te ontbijten of borrelen.
Achterin het appartement vind je een praktische bijkeuken met plek voor de cv-ketel, wasmachine en droger.
Slaapkamers
De woning beschikt over twee ruime en lichte slaapkamers. De eerste slaapkamer bevindt zich aan de achterzijde van de woning en biedt direct toegang tot de achtertuin. De tweede slaapkamer, tevens de grootste, is heerlijk ruim en licht en heeft ook uitzicht op de tuin.
De moderne badkamer is zeer royaal en van alle gemakken voorzien. Zoals een inloopdouche met glazen wand, regendouche en zit mogelijkheid, dubbele wastafel met meubel en een grote spiegel met automatische verlichting, vloerverwarming, een radiator en mechanische ventilatie.
Naast de badkamer is een separaat toilet met fontein en meubel.
Achtertuin
Het appartement beschikt over een onderhoudsvriendelijke, brede achtertuin die toegankelijk is vanuit de eerste slaapkamer. De tuin is stijlvol betegeld en biedt voldoende ruimte voor tuinmeubilair of groenvoorziening. Achter in de tuin bevindt zich een multifunctionele bijgebouw, dat perfect kan dienen als werkkamer, extra slaapkamer of hobbyruimte.
Locatie:
Het appartement ligt aan de levendige Steynlaan, op loopafstand van het gezellige centrum van Zeist. Hier vind je een divers aanbod aan winkels, boetieks, restaurants, theater en bioscoop. Ook zijn er supermarkten en voorzieningen zoals scholen, sportfaciliteiten en openbaar vervoer binnen handbereik. Dankzij de centrale ligging zijn uitvalswegen richting Utrecht, Amersfoort en de rest van de regio eenvoudig bereikbaar. Kortom, een perfecte plek om te wonen met alle gemakken dichtbij!
Bijzonderheden:
- Actieve VVE
- De servicekosten voor de woning zijn € 183,85 per maand
- De servicekosten voor de parkeerplaats zijn € 72,75 per maand
- Energielabel A
- Het appartement is voorzien van vloerverwarming
- Het complex is gebouw in 2013 en het appartement is binnen in 2021 gerealiseerd
Features
Transfer of ownership
- Asking price
- € 649,000 kosten koper
- Asking price per m²
- € 4,807
- Listed since
- Status
- Available
- Acceptance
- Available in consultation
- VVE (Owners Association) contribution
- € 256.60 per month
Construction
- Type apartment
- Ground-floor apartment
- Building type
- Resale property
- Year of construction
- 2021
- Type of roof
- Flat roof covered with asphalt roofing
Surface areas and volume
- Areas
- Living area
- 135 m²
- External storage space
- 5 m²
- Volume in cubic meters
- 443 m³
Layout
- Number of rooms
- 3 rooms (2 bedrooms)
- Number of bath rooms
- 1 bathroom and 1 separate toilet
- Number of stories
- 1 story
- Located at
- Ground floor
- Facilities
- Mechanical ventilation, passive ventilation system, and TV via cable
Energy
- Energy label
- Insulation
- Roof insulation, energy efficient window, insulated walls, floor insulation and completely insulated
- Heating
- CH boiler
- Hot water
- CH boiler
- CH boiler
- Remeha (gas-fired combination boiler from 2021, in ownership)
Cadastral data
- ZEIST H 5646
- Cadastral map
- Ownership situation
- Full ownership
Exterior space
- Location
- In centre
- Garden
- Back garden
- Back garden
- 40 m² (6.85 metre deep and 5.84 metre wide)
- Garden location
- Located at the northeast
Storage space
- Shed / storage
- Storage box
- Facilities
- Electricity
- Insulation
- No insulation
Parking
- Type of parking facilities
- Parking garage
VVE (Owners Association) checklist
- Registration with KvK
- Yes
- Annual meeting
- Yes
- Periodic contribution
- Yes (€ 256.60 per month)
- Reserve fund present
- Yes
- Maintenance plan
- Yes
- Building insurance
- Yes
Photos 54
Floorplans 4
© 2001-2025 funda






















































