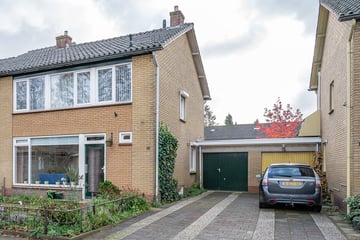This house on funda: https://www.funda.nl/en/detail/koop/zelhem/huis-korenbloemstraat-32/43714360/

Description
Een royale 2/1 kap woning met geschakelde garage gelegen in een rustige woonwijk op loopafstand van het gezellige centrum van Zelhem met o.a. divers winkelaanbod en gezellige horeca. Deze in 1970 gebouwde woning telt maar liefst 4 slaapkamers en de mogelijkheid is aanwezig een 5e kamer te realiseren op de 2e verdieping.
De woning heeft een besloten achtertuin op het zuiden. De woning is netjes onderhouden, doch gedateerd en dient te worden gemoderniseerd c.q. verduurzaamd.
Indeling;
Begane grond: entree/hal met trapopgang, meterkast en ingebouwde kast, toiletruimte met fontein, kelderkast, keuken, heerlijk lichte woonkamer door de grote raampartijen.
1e Verdieping: overloop, 4 slaapkamers, waarvan 1 met toegang naar balkon, badkamer met douche, toilet en wastafel.
2e Verdieping: (bereikbaar middels een vaste trap) royale zolderberging met dakraam waar een extra kamer kan worden gerealiseerd.
Bijzonderheden.
• Bouwjaar 1970.
• Inhoud 218 m³ / woonoppervlakte 97 m²
• Perceeloppervlakte 262 m²
• Voorzien van deels dubbel glas
• Energielabel D
Verkopers hebben meer dan 50 jaar met veel plezier in deze woning gewoond, nu is het tijd voor nieuwe eigenaren.
Features
Transfer of ownership
- Last asking price
- € 325,000 kosten koper
- Asking price per m²
- € 3,351
- Status
- Sold
Construction
- Kind of house
- Single-family home, double house
- Building type
- Resale property
- Year of construction
- 1970
- Type of roof
- Gable roof covered with roof tiles
Surface areas and volume
- Areas
- Living area
- 97 m²
- Other space inside the building
- 32 m²
- Exterior space attached to the building
- 2 m²
- Plot size
- 262 m²
- Volume in cubic meters
- 218 m³
Layout
- Number of rooms
- 5 rooms (4 bedrooms)
- Number of bath rooms
- 1 bathroom and 1 separate toilet
- Bathroom facilities
- Shower, toilet, and sink
- Number of stories
- 2 stories and an attic
- Facilities
- Optical fibre and rolldown shutters
Energy
- Energy label
- Insulation
- Partly double glazed
- Heating
- CH boiler
- Hot water
- CH boiler
- CH boiler
- Gas-fired combination boiler from 2016, in ownership
Cadastral data
- ZELHEM N 3489
- Cadastral map
- Area
- 262 m²
- Ownership situation
- Full ownership
Exterior space
- Location
- Alongside a quiet road and in residential district
- Garden
- Back garden and front garden
- Back garden
- 126 m² (14.00 metre deep and 9.00 metre wide)
- Garden location
- Located at the south
- Balcony/roof terrace
- Balcony present
Garage
- Type of garage
- Attached brick garage
- Capacity
- 1 car
- Facilities
- Electricity
Parking
- Type of parking facilities
- Parking on private property
Photos 37
© 2001-2025 funda




































