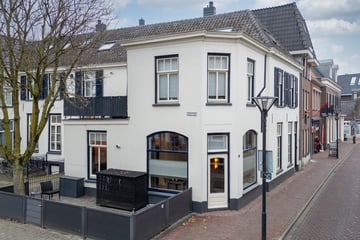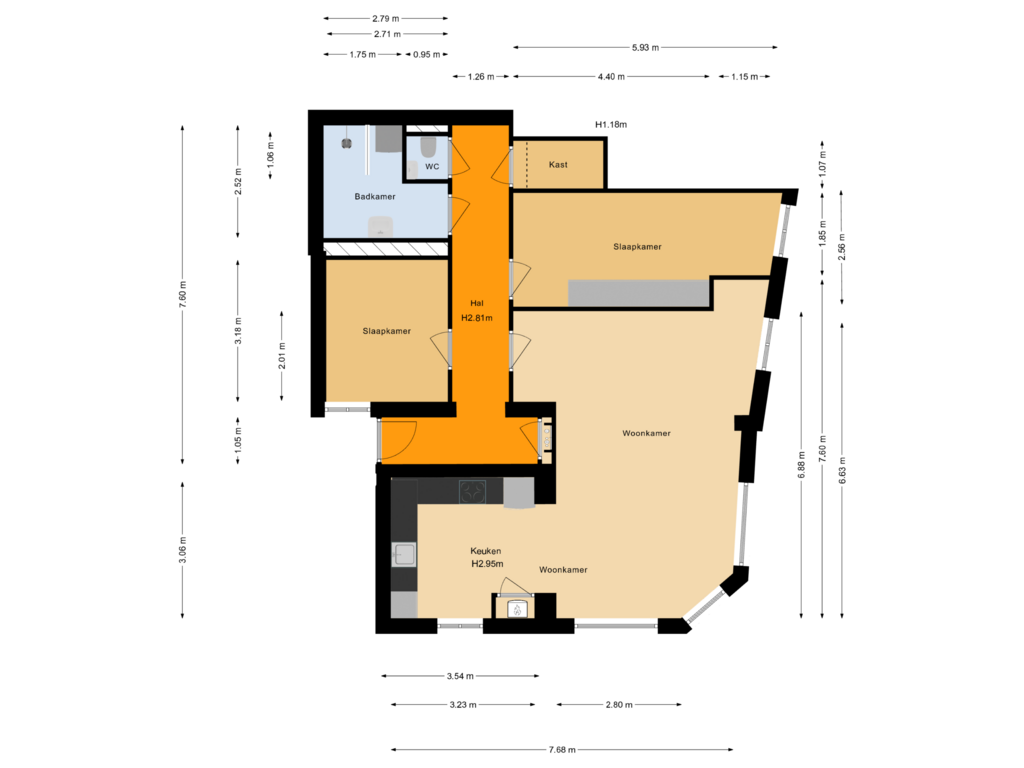This house on funda: https://www.funda.nl/en/detail/koop/zevenaar/appartement-kerkstraat-10-a/43748401/

Kerkstraat 10-A6901 AB ZevenaarCentrum
€ 300,000 k.k.
Eye-catcherBenedenwoning met tuin midden in het centrum van Zevenaar
Description
Ontdek deze verrassend ruime benedenwoning (92 m²) met eigen entree en fijne tuin/buitenruimte. Gelegen op de begane grond van het karakteristieke pand "Steenstate", midden in het gezellige stadscentrum van Zevenaar. Een gemeentelijk monument dat historie ademt én modern comfort biedt.
De Kerkstraat is de oudste straat van Zevenaar. In 2007 werd een voormalige bakkerij omgetoverd tot zes unieke appartementen (waaronder twee studio's), met behoud van originele details zoals de karakteristieke gevel. Bewoners delen een gemeenschappelijke fietsenberging in het souterrain.
Indeling
Bij binnenkomst in de hal vind je de meterkast (moderne groepenkast met 12 groepen en 2 aardlekschakelaars) en het toilet met hangcloset en fontein. De lichte woonkamer, voorzien van airco, sluit naadloos aan op een open keuken met een L-vormige opstelling. Deze is uitgerust met:
• diverse boven- en onderkasten
• inductiekookplaat met RVS afzuigkap
• vaatwasser
• koel-/vriescombinatie
• combimagnetron
De woning beschikt verder over twee slaapkamers (waarvan één met kastenwand en één met airco), een inpandige berging en een luxe badkamer met douchehoek, wastafelmeubel, designradiator en aansluitingen voor wasmachine en droger.
Bijzonderheden
• Oorspronkelijk bouwjaar 1879, volledig gerenoveerd in 2007
• Woonoppervlakte: 92 m²
• Inhoud: circa 326 m³
• Servicekosten: € 116,73 per maand
• Mechanische ventilatie
• HR-combiketel (Remeha Avanta, 2010)
• HR++ beglazing
Benieuwd naar deze unieke benedenwoning in het hart van Zevenaar? Maak snel een afspraak voor een bezichtiging!
Interesse in dit huis? Schakel direct uw eigen NVM-aankoopmakelaar in. Uw NVM-aankoopmakelaar komt op voor uw belang en bespaart u tijd en zorgen. Adressen van collega NVM-aankoopmakelaars vindt u op Funda.
Features
Transfer of ownership
- Asking price
- € 300,000 kosten koper
- Asking price per m²
- € 3,261
- Listed since
- Status
- Available
- Acceptance
- Available on 2/7/2025
- VVE (Owners Association) contribution
- € 116.73 per month
Construction
- Type apartment
- Ground-floor apartment (apartment)
- Building type
- Resale property
- Year of construction
- 1879
- Specific
- Partly furnished with carpets and curtains and monumental building
- Type of roof
- Combination roof covered with roof tiles
- Quality marks
- Energie Prestatie Advies
Surface areas and volume
- Areas
- Living area
- 92 m²
- Volume in cubic meters
- 326 m³
Layout
- Number of rooms
- 3 rooms (2 bedrooms)
- Number of bath rooms
- 1 bathroom and 1 separate toilet
- Number of stories
- 1 story
- Located at
- Ground floor
- Facilities
- Air conditioning, optical fibre, and mechanical ventilation
Energy
- Energy label
- Insulation
- Energy efficient window and insulated walls
- Heating
- CH boiler
- Hot water
- CH boiler
- CH boiler
- Remeha Avanta (gas-fired combination boiler from 2010, in ownership)
Cadastral data
- ZEVENAAR A 2085
- Cadastral map
- Ownership situation
- Full ownership
Exterior space
- Location
- In centre
- Garden
- Front garden
- Front garden
- 12 m² (3.00 metre deep and 4.00 metre wide)
- Garden location
- Located at the south
Storage space
- Shed / storage
- Built-in
Parking
- Type of parking facilities
- Public parking and resident's parking permits
VVE (Owners Association) checklist
- Registration with KvK
- Yes
- Annual meeting
- Yes
- Periodic contribution
- Yes (€ 116.73 per month)
- Reserve fund present
- Yes
- Maintenance plan
- Yes
- Building insurance
- Yes
Photos 36
Floorplans
© 2001-2024 funda




































