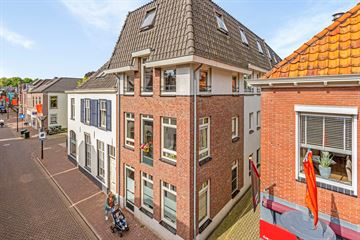This house on funda: https://www.funda.nl/en/detail/koop/zevenaar/appartement-kerkstraat-8-d/43529067/

Description
In the charming center of Zevenaar stands this modern and well-maintained maisonette with energy label A. The apartment is fully insulated, located on the second and third floors, and offers a lovely view of the shopping street thanks to its corner location.
This apartment complex was built in 2008 and is situated on Kerkstraat in the heart of Zevenaar. All shops and specialty stores are within walking distance, as well as restaurants, terraces, and coffee shops. Public transportation (bus and train) is also within reach, and for an evening of music, theater, or film, you don't have to go far from home.
Layout
Ground floor:
The apartment is located at the front of the complex and can be reached via the staircase with a secured entrance, adjacent to the courtyard. At the rear of the courtyard, you will also find the storage room.
Second floor:
The hall provides access to the toilet, a staircase to the third floor, and a storage closet. The living room features a modern open kitchen with various built-in appliances and an island. Next to the living room, there is an extra room that, thanks to a smart accordion window that can be fully opened, offers the possibility to enjoy the sun and fresh air.
Third floor:
Landing, large bedroom with built-in wardrobes, modern and spacious bathroom with walk-in shower featuring a rain shower, double sink cabinet, and wall-mounted toilet. There is also a storage room with a central heating combi boiler and connection for a washing machine.
Special features:
• Fully insulated, energy label A
• Very neatly finished
• Equipped with an HR central heating combi boiler from 2023
• Equipped with mechanical ventilation
• The kitchen was installed in 2021
• The bathroom was installed in 2023
• Located in a quiet street in the center of Zevenaar
• Living area: 75 m²
• Storage: 4 m²
• Volume: 246 m³
• Built in 2008
• Monthly HOA fee € 115
Features
Transfer of ownership
- Last asking price
- € 265,000 kosten koper
- Asking price per m²
- € 3,533
- Status
- Sold
- VVE (Owners Association) contribution
- € 115.00 per month
Construction
- Type apartment
- Maisonnette (apartment)
- Building type
- Resale property
- Year of construction
- 2008
- Specific
- Partly furnished with carpets and curtains
- Type of roof
- Combination roof covered with roof tiles
Surface areas and volume
- Areas
- Living area
- 75 m²
- External storage space
- 4 m²
- Volume in cubic meters
- 246 m³
Layout
- Number of rooms
- 2 rooms (1 bedroom)
- Number of bath rooms
- 1 bathroom and 1 separate toilet
- Bathroom facilities
- Double sink, walk-in shower, toilet, and washstand
- Number of stories
- 2 stories
- Located at
- 2nd floor
- Facilities
- Mechanical ventilation
Energy
- Energy label
- Insulation
- Double glazing and completely insulated
- Heating
- CH boiler
- Hot water
- CH boiler
- CH boiler
- Remeha Tzerra Ace-Matic 28c (CW4) (gas-fired combination boiler from 2023, in ownership)
Cadastral data
- ZEVENAAR A 2088
- Cadastral map
- Ownership situation
- Full ownership
Exterior space
- Location
- In centre
Storage space
- Shed / storage
- Detached wooden storage
Parking
- Type of parking facilities
- Paid parking and resident's parking permits
VVE (Owners Association) checklist
- Registration with KvK
- Yes
- Annual meeting
- Yes
- Periodic contribution
- Yes (€ 115.00 per month)
- Reserve fund present
- Yes
- Maintenance plan
- No
- Building insurance
- Yes
Photos 36
© 2001-2025 funda



































