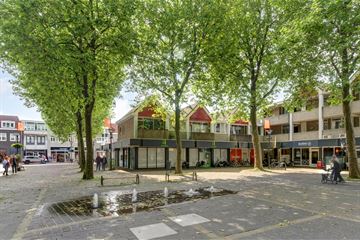This house on funda: https://www.funda.nl/en/detail/koop/zevenaar/appartement-muldershof-5/43545091/

Description
Ruim appartement op een unieke lokatie in het centrum en u kunt er zo in!
Sfeervol ingericht, ruim (109 m2) 3 kamer appartement met ruim balkon op het zuiden gelegen op de 1e verdieping en berging in de kelder.
Aan de entree zijde ligt het gezellige plein van winkelcentrum ‘Muldershof’ met bomen, fonteinen en terrasjes. Door de prima ligging in het centrum zijn alle voorzieningen binnen handbereik.
Begane grond
Entree met brievenbussen, toegang naar de berging en trapopgang naar de appartementen.
1e Woonlaag:
Entree met garderobe, gang met meterkast,stookruimte annex washok met wasmachine en wasdroger aansluiting (beide op een aparte groep) Nefit Smartline HR combi ketel van 2003, mechanische ventilatie (2024)
Moderne badkamer (circa 5 m²) met lichte wandtegels (tot plafond betegeld) v.v. douchecabine, wastafel met badkamermeubel en designradiator. Toilet v.v. hangcloset met fontein.
Ruime zonnige woonkamer (35 m2) met toegang naar balkon (circa 10 m²) gelegen op het zuiden, moderne keuken (circa 6 m²) v.v. diverse boven- en onderkasten, werkblad op 1.05 m1 hoogte, enkele spoelbak, inductie kookplaat, RVS afzuigschouw, vaatwasmachine, combi magnetron, vriezer v.v. 4 laden, koelkast( alle apparatuur is van Etna ) en apothekerskast. Ruime slaapkamer (24 m²) en 2e slaapkamer ( 15 m² ).
Bouwjaar 1979. Inhoud ca. 380 m³. Woonoppervlakte ca. 109 m².
Bijzonderheden:
- Zonnescherm buiten met zon en wind automaat en afstandsbediening aanwezig;
- Binnen vouwgordijnen;
- Gedeeltelijk v.v. dubbele beglazing en HR++ glas;
- Nagenoeg geheel v.v. laminaat;
- Berging in de onderbouw;
- Bouwjaar 1979, in 2003 geheel vernieuwd (was kantoorruimte);
- Bijdrage vve € 194,-- per maand;
- Verbruik gas en elektra € 112,- per maand;
- Platte dak in 2007 vervangen incl. lichtkoepel in de hal;
- Schilderwerk buitenzijde 2014;
- Parkeervergunning voor 1e auto is gratis.
Features
Transfer of ownership
- Last asking price
- € 275,000 kosten koper
- Asking price per m²
- € 2,523
- Original asking price
- € 289,000 kosten koper
- Status
- Sold
- VVE (Owners Association) contribution
- € 194.00 per month
Construction
- Type apartment
- Apartment with shared street entrance (apartment)
- Building type
- Resale property
- Year of construction
- 1979
- Specific
- Partly furnished with carpets and curtains
- Type of roof
- Flat roof covered with asphalt roofing
Surface areas and volume
- Areas
- Living area
- 109 m²
- Other space inside the building
- 4 m²
- Exterior space attached to the building
- 10 m²
- External storage space
- 2 m²
- Volume in cubic meters
- 380 m³
Layout
- Number of rooms
- 3 rooms (2 bedrooms)
- Number of bath rooms
- 1 bathroom
- Bathroom facilities
- Shower
- Number of stories
- 2 stories
- Located at
- 1st floor
- Facilities
- Outdoor awning, mechanical ventilation, and TV via cable
Energy
- Energy label
- Insulation
- Partly double glazed
- Heating
- CH boiler
- Hot water
- CH boiler
- CH boiler
- ATAG (gas-fired combination boiler from 2016, in ownership)
Cadastral data
- ZEVENAAR A 1769
- Cadastral map
- Ownership situation
- Full ownership
Exterior space
- Location
- Sheltered location and in centre
Storage space
- Shed / storage
- Built-in
- Facilities
- Electricity
- Insulation
- No insulation
Parking
- Type of parking facilities
- Resident's parking permits
VVE (Owners Association) checklist
- Registration with KvK
- Yes
- Annual meeting
- Yes
- Periodic contribution
- Yes (€ 194.00 per month)
- Reserve fund present
- Yes
- Maintenance plan
- Yes
- Building insurance
- Yes
Photos 28
© 2001-2025 funda



























