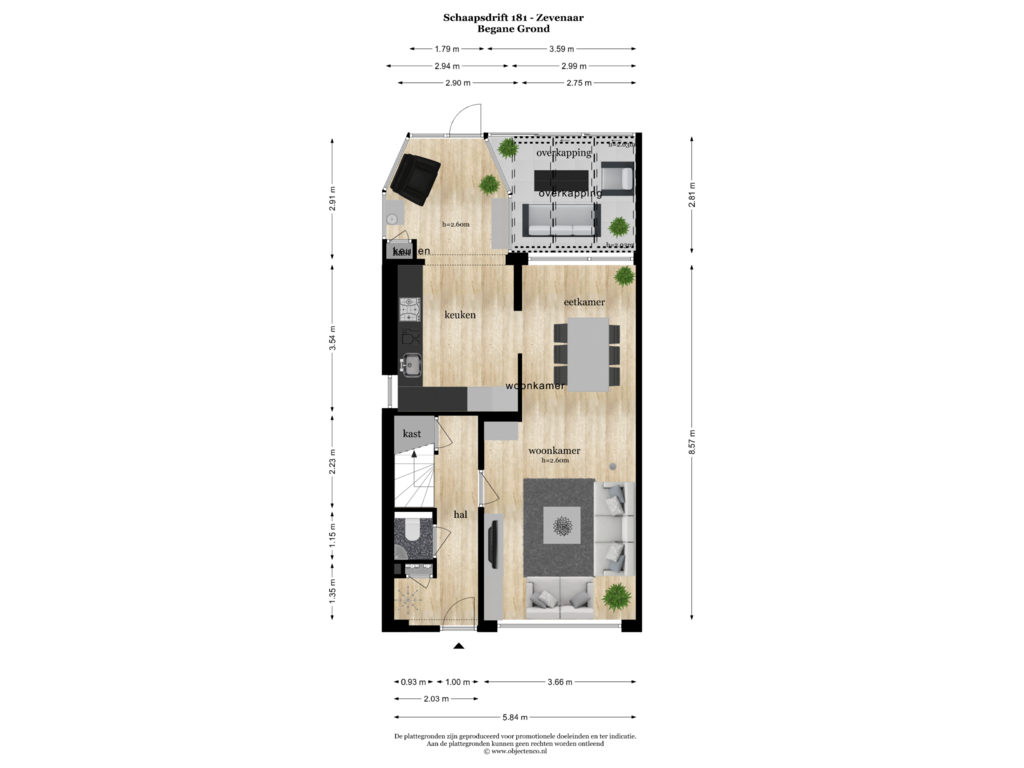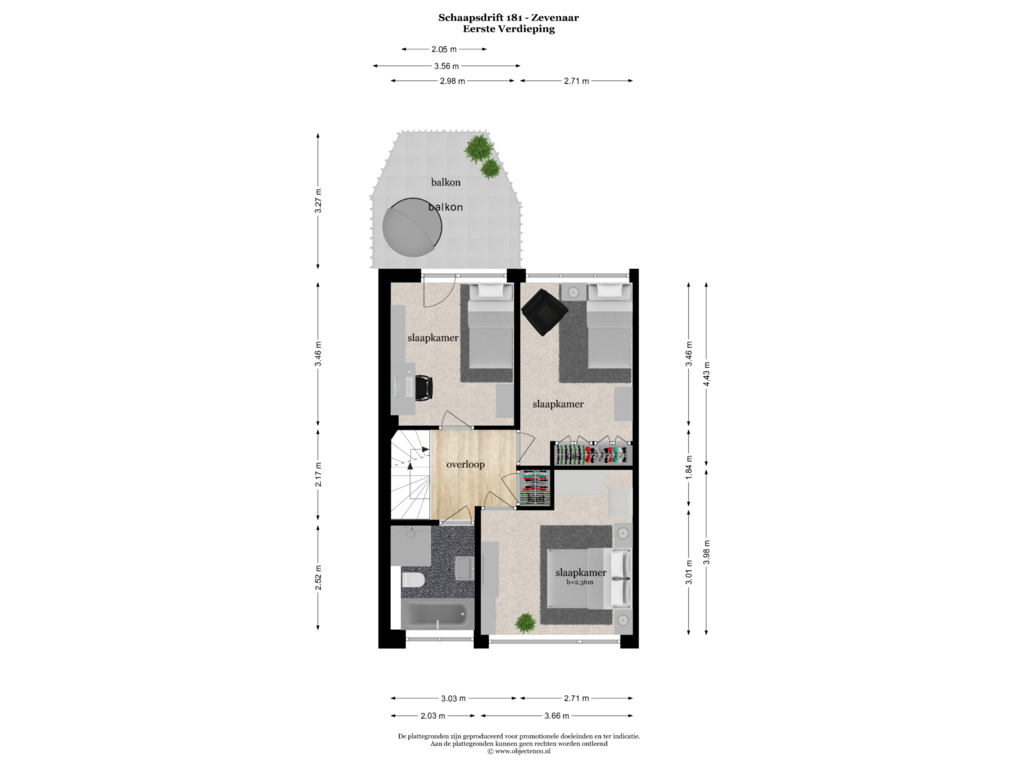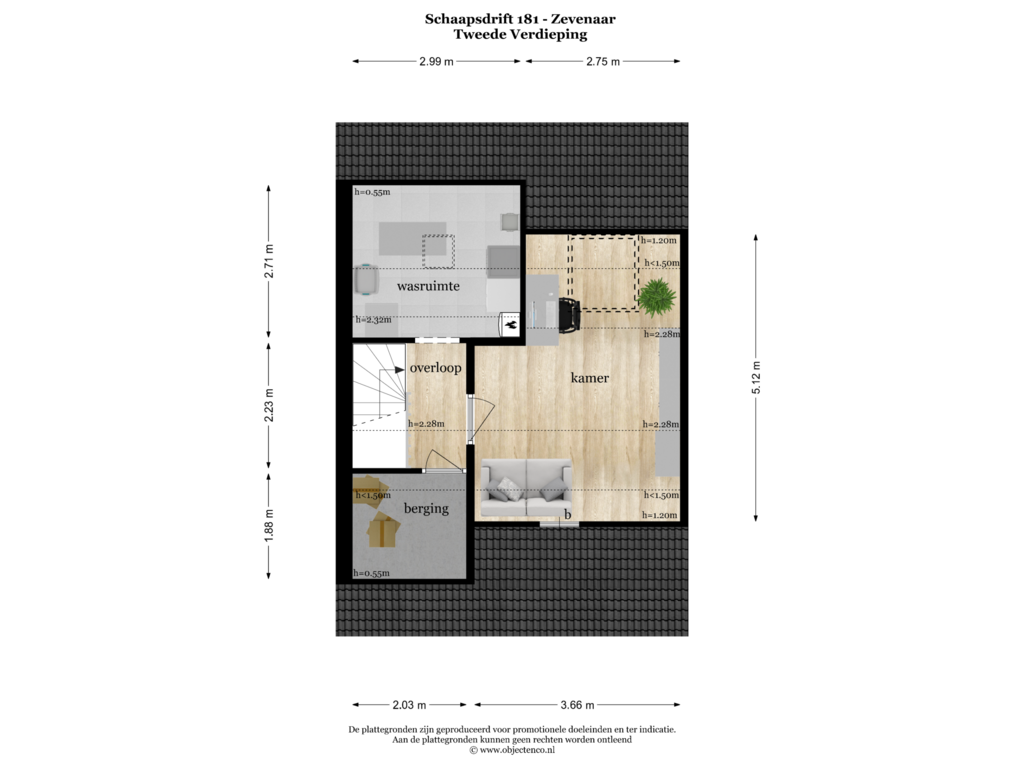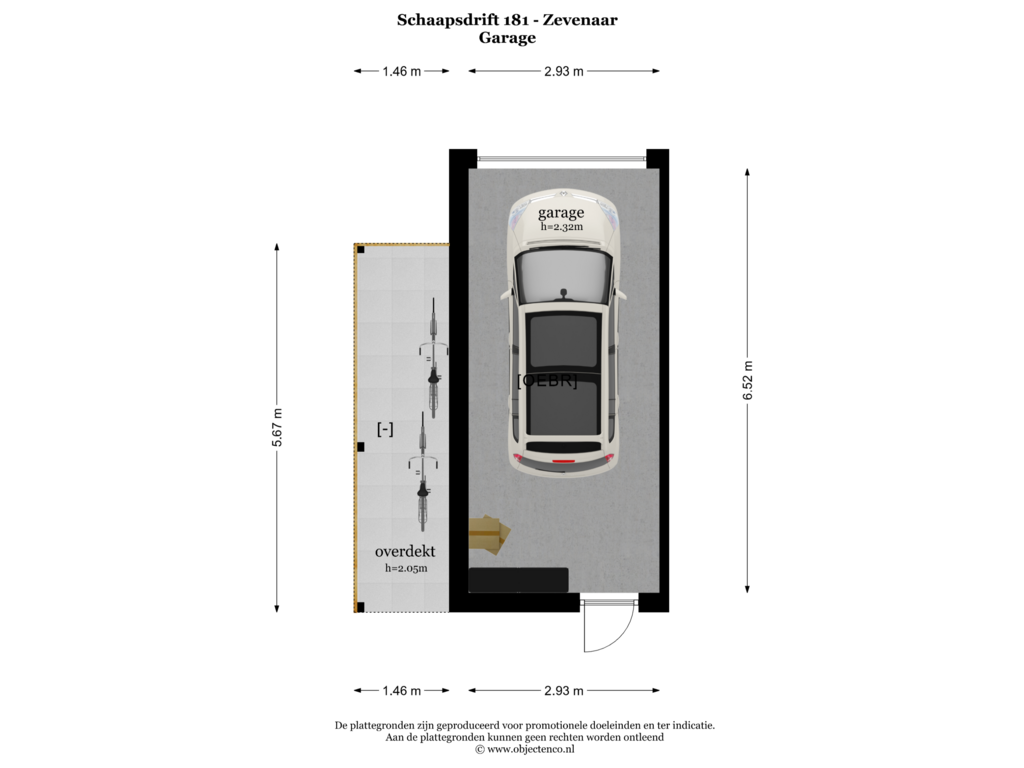This house on funda: https://www.funda.nl/en/detail/koop/zevenaar/huis-schaapsdrift-181/43744857/
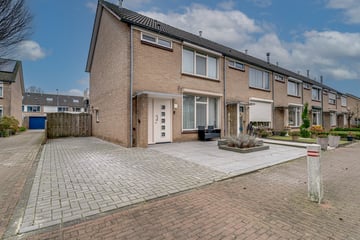
Schaapsdrift 1816902 AE ZevenaarDe Horst
€ 395,000 k.k.
Description
Luxe, instapklare hoekwoning met garage!
Gelegen aan een doodlopend hofje, in de gewilde, kindvriendelijke woonwijk ‘De Horst’, is deze keurige hoekwoning, welke in 1971 is gebouwd. De afgelopen jaren is werkelijk alles onder handen genomen en de woning helemaal naar het nu gebracht! Zo is de keuken in 2018 vernieuwd, is in 2022 de badkamer vernieuwd en zijn nagenoeg alle kozijnen vervangen voor kunststof met HR++ beglazing.
Zowel de gevel, het dak en de vloer zijn na-geïsoleerd en gecombineerd met de 10 geplaatste zonnepanelen, is het energielabel op een keurig B-label gewaardeerd. De woning is aan de achterzijde uitgebouwd en is verder uitgerust met vier ruime slaapkamers, vloerverwarming op de begane grond en badkamer, airconditioning (2x) en grotendeels elektrische rolluiken. Op eigen terrein is er parkeergelegenheid voor meerdere auto’s en achter in de tuin bevindt zich een vrijstaande stenen garage met elektra.
De wijk ‘De Horst’ is een kindvriendelijke woonwijk bestaande uit verschillende hofjes en meerdere groenstroken. In de nabije omgeving bevinden zich een kinderopvang, meerdere scholen en sportverenigingen. Het gezellige stadscentrum is op enkele fietsminuten gelegen en biedt een divers aanbod in winkelvoorzieningen en horecagelegenheden.
Indeling
Entree via hal met trapopgang, vernieuwde/uitgebreide meterkast, trapkast en toilet met fontein. Lichte doorzonwoonkamer met airconditioning, elektrische rolluiken en glasvezelaansluiting. Aan de achterzijde is de keurige keuken gelegen, welke is uitgerust met diverse inbouwapparatuur zoals een vaatwasser, koel-/vriescombinatie, magnetron, oven en Quooker. Via de aanbouw aan de achterzijde komt u uit in de zonnige, op het zuidwesten gelegen achtertuin met achterom, terrasoverkapping en vrijstaande stenen garage v.v. elektra. De begane grond is uitgerust met vloerverwarming.
Eerste verdieping
Overloop met inbouwkast, airconditioning en toegang tot de drie ruime slaapkamers. De slaapkamers beschikken over elektrische rolluiken en vanuit één slaapkamer is er toegang tot het dakterras. Aan de voorzijde bevindt zich de, in 2022 vernieuwde, badkamer met vloerverwarming, whirlpool, inloopdouche, wastafel, tweede toilet en mechanische ventilatie.
Tweede verdieping
Overloop met berging en wasruimte v.v. cv-installatie. Vierde, ruime slaapkamer met dakraam en bergschotten.
Bijzonderheden
Algemene informatie:
- Bouwjaar 1971;
- Woonoppervlakte 131;
- Externe bergruimte 19m2;
- Inhoud 472m3;
- Perceeloppervlakte 186m2;
- Energielabel B.
Bijzonderheden:
- Vloer-/gevel-/dakisolatie en volledig HR glas;
- 10 zonnepanelen aanwezig;
- Grotendeels kunststof kozijnen met elektrische rolluiken;
- Airconditioning (2x);
- Begane grond en badkamer v.v. vloerverwarming;
- Meterkast vernieuwd en uitgebreid;
- Keuken in 2018 vernieuwd en badkamer in 2022;
- Eigen oprit en stenen garage.
Features
Transfer of ownership
- Asking price
- € 395,000 kosten koper
- Asking price per m²
- € 3,015
- Listed since
- Status
- Available
- Acceptance
- Available in consultation
Construction
- Kind of house
- Single-family home, corner house
- Building type
- Resale property
- Year of construction
- 1971
- Type of roof
- Gable roof covered with roof tiles
- Quality marks
- Energie Prestatie Advies
Surface areas and volume
- Areas
- Living area
- 131 m²
- Exterior space attached to the building
- 19 m²
- External storage space
- 19 m²
- Plot size
- 186 m²
- Volume in cubic meters
- 472 m³
Layout
- Number of rooms
- 6 rooms (4 bedrooms)
- Number of bath rooms
- 1 bathroom and 1 separate toilet
- Bathroom facilities
- Walk-in shower, bath, toilet, underfloor heating, and sink
- Number of stories
- 3 stories
- Facilities
- Air conditioning, skylight, optical fibre, mechanical ventilation, rolldown shutters, and solar panels
Energy
- Energy label
- Insulation
- Roof insulation, double glazing, energy efficient window, insulated walls, floor insulation and completely insulated
- Heating
- CH boiler and partial floor heating
- Hot water
- CH boiler
- CH boiler
- Nefit Topline HR-combiketel (gas-fired combination boiler from 2010, in ownership)
Cadastral data
- OUD-ZEVENAAR C 2056
- Cadastral map
- Area
- 186 m²
- Ownership situation
- Full ownership
Exterior space
- Location
- Alongside a quiet road and in residential district
- Garden
- Back garden
- Back garden
- 64 m² (8.00 metre deep and 8.00 metre wide)
- Garden location
- Located at the southwest with rear access
Garage
- Type of garage
- Attached brick garage
Parking
- Type of parking facilities
- Parking on private property and public parking
Photos 51
Floorplans 4
© 2001-2025 funda



















































