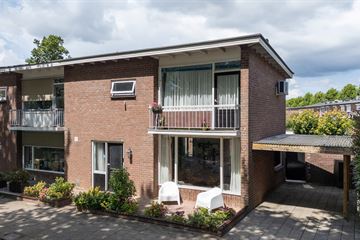This house on funda: https://www.funda.nl/en/detail/koop/zevenaar/huis-stationsstraat-10/43531410/

Description
Wordt dit jouw nieuwe thuis? Deze aan de achterzijde uitgebouwde hoekwoning met 3 slaapkamers op de verdieping is een fijne woning voor de starter op de woningmarkt. Wil je komen kijken? Bel met Alpina Makelaardij Zevenaar en plan nu je bezichtiging in!
Bijzonderheden
• Aan de achterzijde uitgebouwd
• Ruime woonkamer en keuken
• Fijne achtertuin met vrijstaande stenen berging én carport naast de woning
• 3 slaapkamers op de verdieping, waarvan 1 slaapkamer met toegang balkon
• Airconditioning op de verdieping
• Moderne badkamer
Indeling woning
Begane grond: Via de voortuin kom je de woning binnen. Na binnenkomst in de ruime hal vinden we links de kelderkast voorzien van een Intergas HR Combiketel (2013). Op het trapje het toilet met hangcloset en fontein. Rechts de meterkast met 8 groepen en aardlekschakelaar. Via de deur naar de ruime L-vormige woonkamer met open haard, balkenplafond, bergkast en toegang tot de keuken en de achtertuin. De dichte keuken is aangebouwd in 1990 en is voorzien van een nette, lichte keukenopstelling. De keuken en apparatuur zelf stammen uit 2013 en beschikt over diverse boven- en onderkasten, spoelbak, keramische kookplaat, afzuigkap, oven, vaatwasmachine en koel-/vriescombinatie. Vanuit de keuken heb je middels een wasruimte ook toegang tot de achtertuin.
Tuin: Netjes aangelegde tuin, gelegen op het noorden. Je kunt hier meerdere gezellige zitjes creëren. In de tuin staat een vrijstaande stenen berging. Naast de woning is de carport. Ideaal; zo’n eigen parkeerplek!
1e Verdieping: Overloop met toegang tot 3 slaapkamers. De ouderslaapkamer heeft een inpandige kast en isvoorzien van airconditioning. De twee overige slaapkamers hebben inpandige kasten en de slaapkamer aan de voorzijde heeft toegang tot het balkon. De ruime, moderne badkamer is voorzien van een whirlpool/ligbad, designradiator, hangcloset, wastafel met badkamermeubel en een ruime inloopdouche.
Wonen in Zevenaar
Zevenaar is een gezellige stad met verrassend veel voorzieningen. Voor een fijne middag shoppen of een hapje of drankje kun je terecht in één van de vele winkels, restaurants en cafés. Op en rondom de Markt is altijd wat te beleven. Maar ook het Musiater, Liemers Museum of Filmhuis Zevenaar zijn een bezoekje meer dan waard. Zevenaar is omgeven door de rivieren Rijn, IJssel en Oude IJssel, de heuvels van de Veluwe en het Montferland. Fraaie natuurgebieden met afwisselend rivier- en weidelandschap, bossen en heuvels. Ook zwemplas De Breuly en recreatiegebied Nevelhorst liggen vlakbij. Als natuurliefhebber kun je hier je hart ophalen. Zevenaar heeft een goede bereikbaarheid. Zo is er een trein- en busverbinding en bereik je met de auto eenvoudig de snelweg A12. Vanuit Zevenaar ben je ook snel in het centrum van Arnhem of Doetinchem, of breng je een bezoekje aan Duitsland. Kortom: er is altijd een goede bestemming in de buurt voor een gezellig dagje uit!
Verder nog goed om te weten
• Bouwjaar: 1958
• Woonoppervlakte: 106 m²
• Gebouwgebonden buitenruimte (carport en balkon): 16 m²
• Externe bergruimte (berging): 8 m²
• Inhoud: circa 372 m³
• Perceel: 240 m²
• Energielabel E (dubbel glas & dakisolatie)
• Diverse rolluiken aan de achterzijde van de woning
Plan nu je bezichtiging in via Alpina Makelaardij Zevenaar, T: 0316-580860. Tot snel!
Kom je kijken? Schakel direct jouw eigen NVM-aankoopmakelaar in. Jouw NVM-aankoopmakelaar komt op voor jouw belang en bespaart je tijd en zorgen. Adressen van collega NVM-aankoopmakelaars vind je op Funda.
Features
Transfer of ownership
- Last asking price
- € 300,000 kosten koper
- Asking price per m²
- € 2,830
- Status
- Sold
Construction
- Kind of house
- Single-family home, corner house
- Building type
- Resale property
- Year of construction
- 1958
- Specific
- Partly furnished with carpets and curtains
- Type of roof
- Flat roof covered with asphalt roofing
- Quality marks
- Energie Prestatie Advies
Surface areas and volume
- Areas
- Living area
- 106 m²
- Exterior space attached to the building
- 16 m²
- External storage space
- 8 m²
- Plot size
- 240 m²
- Volume in cubic meters
- 372 m³
Layout
- Number of rooms
- 5 rooms (3 bedrooms)
- Number of bath rooms
- 1 bathroom and 1 separate toilet
- Bathroom facilities
- Walk-in shower, bath, toilet, sink, and washstand
- Number of stories
- 2 stories and a basement
- Facilities
- Air conditioning, passive ventilation system, and rolldown shutters
Energy
- Energy label
- Insulation
- Roof insulation and double glazing
- Heating
- CH boiler and fireplace
- Hot water
- CH boiler
- CH boiler
- Intergas (gas-fired combination boiler from 2013, in ownership)
Cadastral data
- OUD-ZEVENAAR L 1911
- Cadastral map
- Area
- 31 m²
- Ownership situation
- Full ownership
- OUD-ZEVENAAR L 1399
- Cadastral map
- Area
- 209 m²
- Ownership situation
- Full ownership
Exterior space
- Location
- In residential district
- Garden
- Back garden and front garden
- Back garden
- 99 m² (11.00 metre deep and 9.00 metre wide)
- Garden location
- Located at the north with rear access
- Balcony/roof terrace
- Balcony present
Storage space
- Shed / storage
- Detached brick storage
- Facilities
- Electricity
Garage
- Type of garage
- Carport and possibility for garage
Parking
- Type of parking facilities
- Parking on private property and resident's parking permits
Photos 49
© 2001-2024 funda
















































