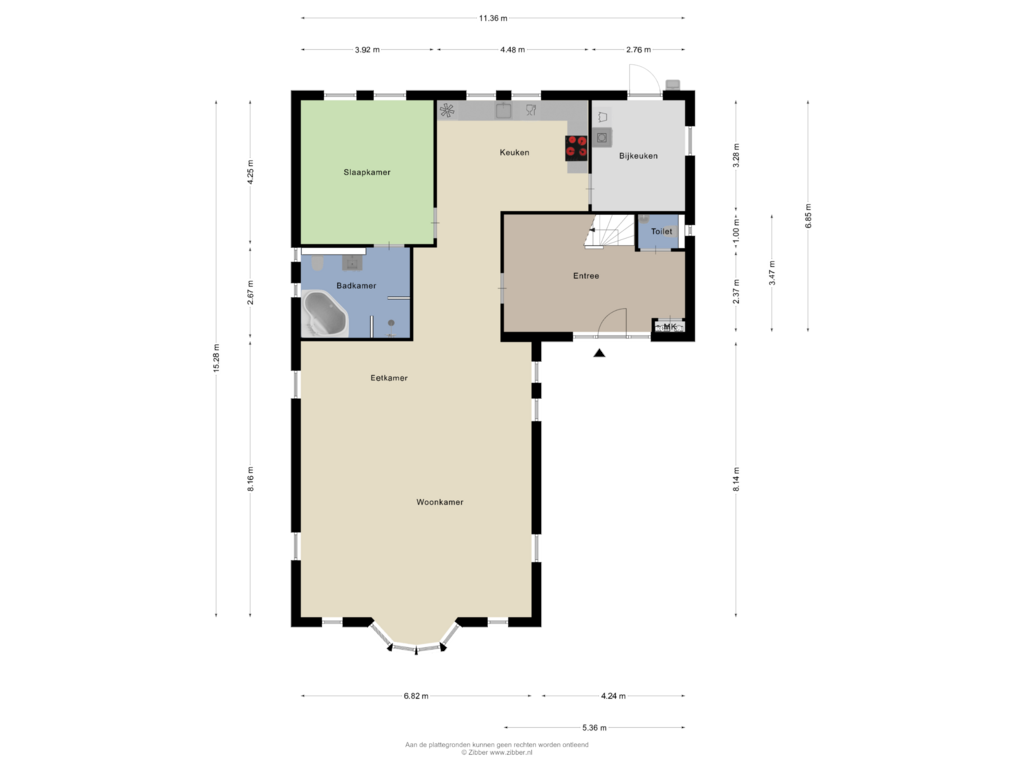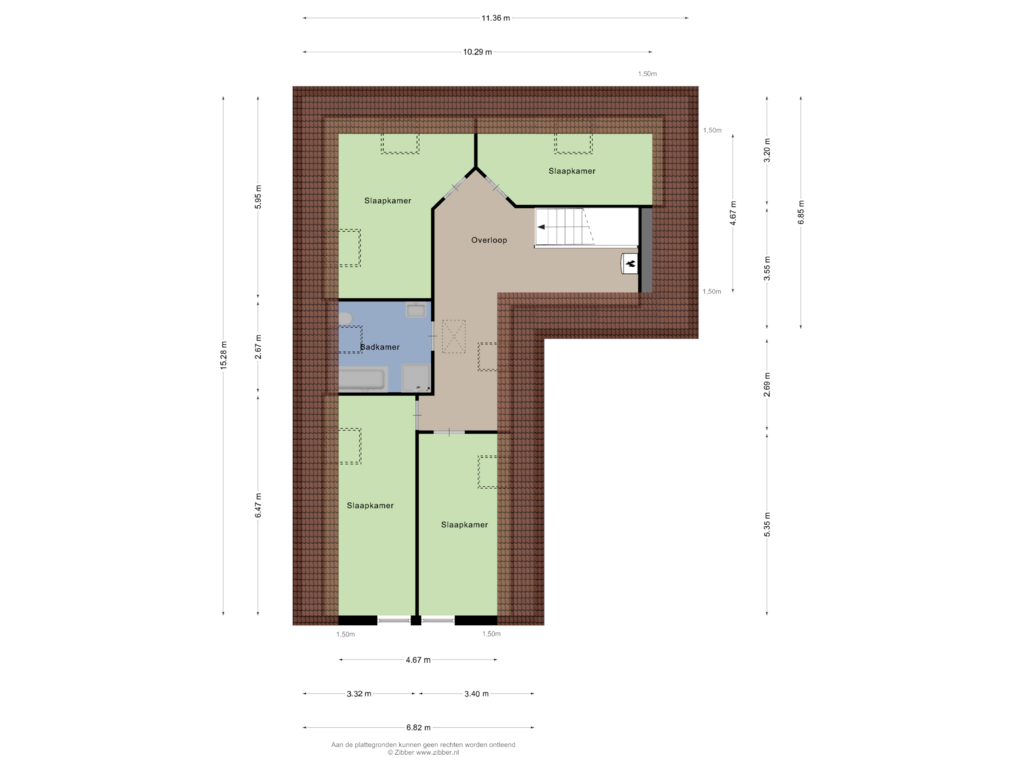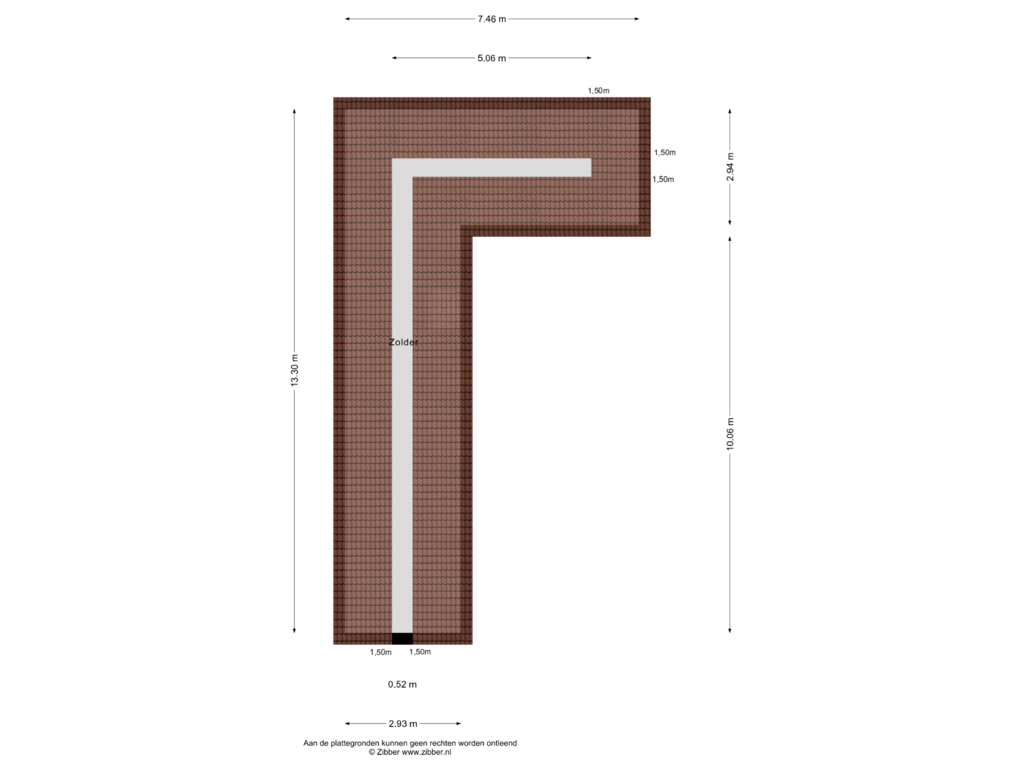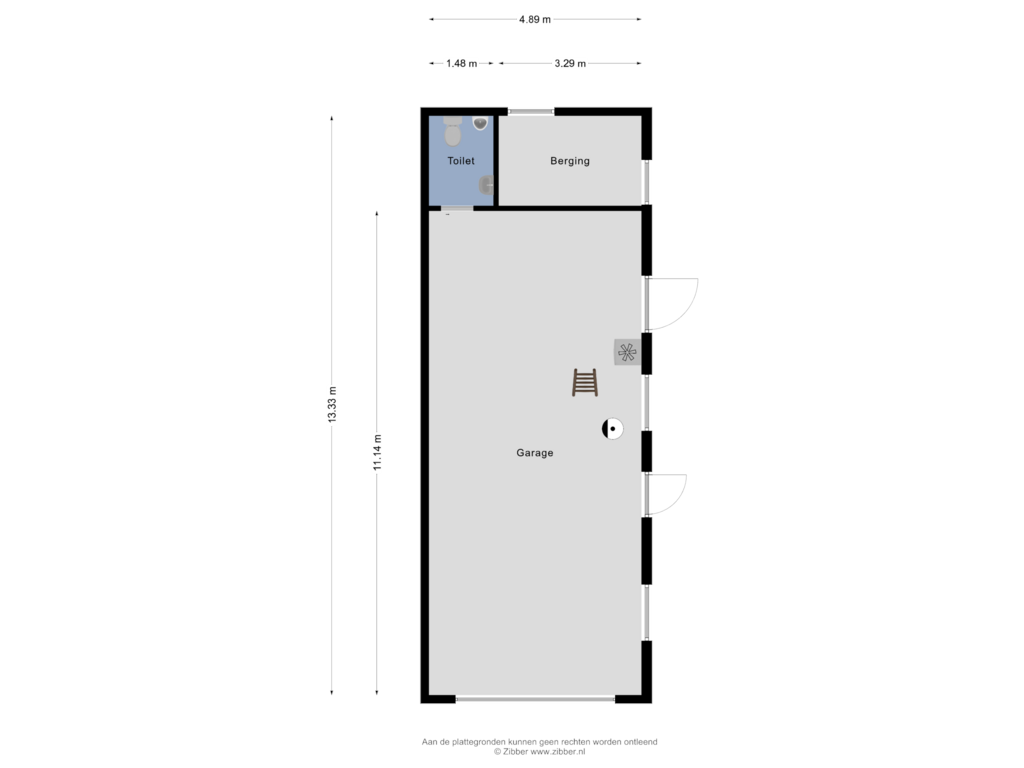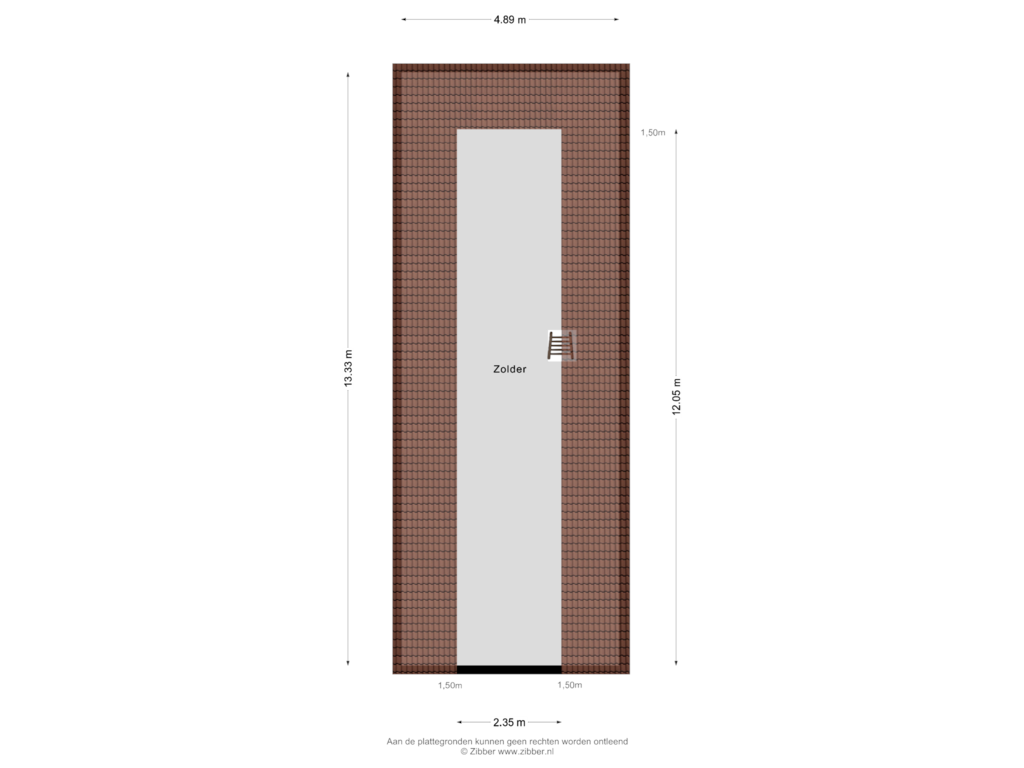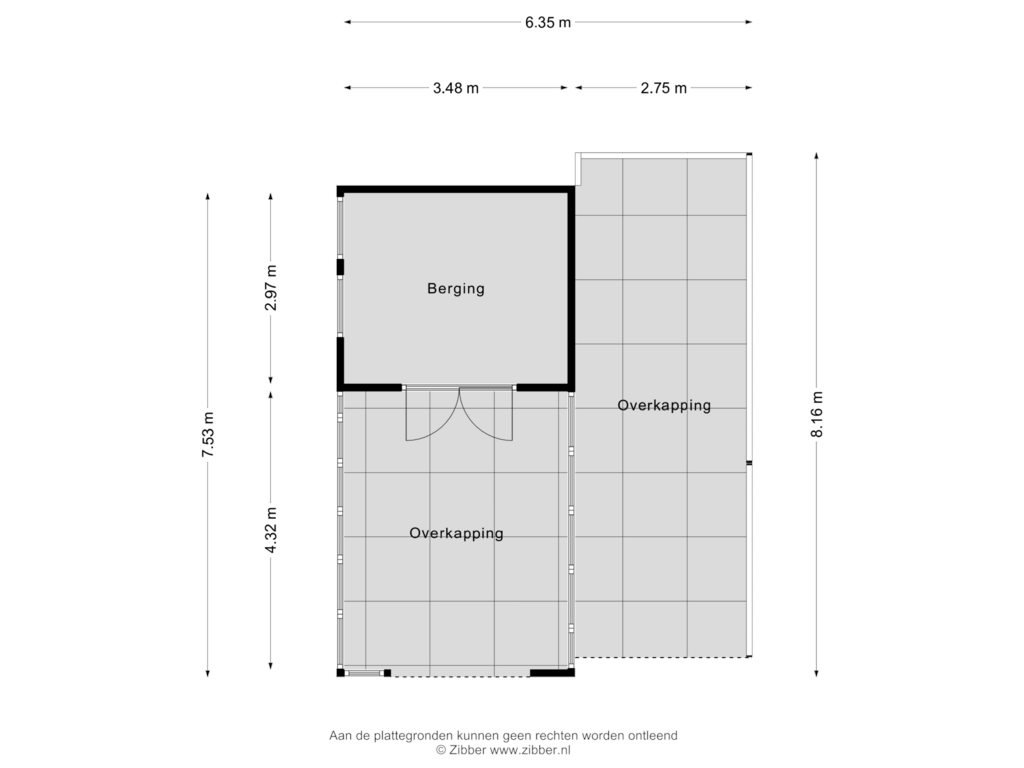This house on funda: https://www.funda.nl/en/detail/koop/zevenhuizen-gr/huis-kokswijk-3/43643119/
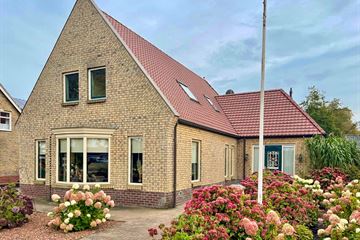
Kokswijk 39354 BV Zevenhuizen (GR)Bebouwde kom Zevenhuizen
€ 749,000 k.k.
Eye-catcher5 Slaapkamers, 2 badkamers, 14 zonnepanelen, bj 2006, energielabel A.
Description
Are you looking for a spacious and comfortable home that perfectly fits your family's needs? Then the home at Kokswijk 3 in Zevenhuizen is exactly what you are looking for! Built in 2006, this home offers an ideal combination of space and durability. With a generous living area of no less than 223 m² and five bedrooms, you have all the space you need to grow and prosper. Whether you have a large family or just need extra rooms for a home office or hobby room, this home offers it all.
DEscriptION
First floor: Spacious entrance of 17 m² with meter cupboard and toilet, spacious living room with kitchen total 81 m², bedroom of 17 m², bathroom of 9 m² with walk-in shower, corner bath, toilet and washbasin, utility room of 9 m² with white goods connections, spacious detached garage of 65 m² with toilet and a floor of 28 m².
1st floor: landing, 4 bedrooms of 15 m², 15 m², 12 m² and 10 m², a 2nd bathroom with bath, shower, washbasin and toilet.
PARTICULARS
This solid house is not only spacious, but also energy efficient. Thanks to the high-quality insulation of the roof, walls and first floor and the HR++ glazing and floor heating on the first floor, you can enjoy a comfortable indoor climate all year round. Moreover, there are no less than 14 solar panels installed, which not only contributes to a lower energy bill, but also to a more sustainable life.
Due to the large plot of 1290 m², there is space not only for the large garage but also for a garden shed with canopy and an orchard with fruit trees.
Whether you are looking for a supermarket, a school for your children or a sports club, everything is within easy reach from this ideal location. The property combines the advantages of a rural setting with the conveniences of a well-provided neighborhood.
FEATURES
- Detached house
- 5 bedrooms (including 1 on the first floor)
- 2 Bathrooms (including 1 on the first floor)
- Living area 223 m²
- Living room with kitchen total 81 m²
- Underfloor heating on the first floor
- 14 Solar panels
- HR++ glazing
- Fully insulated
- Very spacious garage with upper floor
- Garden house with roof
- Garden on the sunny south with fruit trees
- Plot 1290 m²
- Built in 2006
Do not let this opportunity pass you by and discover for yourself the possibilities this beautiful home has to offer! Contact us today for more information or to schedule a viewing. Your dream home is waiting for you!
Curious about this large detached home? Visit the property website at Kokswijk3.nl.
Features
Transfer of ownership
- Asking price
- € 749,000 kosten koper
- Asking price per m²
- € 3,359
- Listed since
- Status
- Available
- Acceptance
- Available in consultation
Construction
- Kind of house
- Single-family home, detached residential property
- Building type
- Resale property
- Year of construction
- 2006
- Specific
- Partly furnished with carpets and curtains
- Type of roof
- Combination roof covered with roof tiles
Surface areas and volume
- Areas
- Living area
- 223 m²
- Other space inside the building
- 8 m²
- External storage space
- 104 m²
- Plot size
- 1,290 m²
- Volume in cubic meters
- 859 m³
Layout
- Number of rooms
- 6 rooms (5 bedrooms)
- Number of bath rooms
- 2 bathrooms
- Bathroom facilities
- Walk-in shower, 2 baths, 2 toilets, washstand, shower, and sink
- Number of stories
- 3 stories
- Facilities
- Skylight, mechanical ventilation, and solar panels
Energy
- Energy label
- Insulation
- Roof insulation, double glazing, energy efficient window, insulated walls, floor insulation and completely insulated
- Heating
- CH boiler
- Hot water
- CH boiler
- CH boiler
- Daalderop (gas-fired combination boiler from 2006, in ownership)
Cadastral data
- LEEK E 2071
- Cadastral map
- Area
- 1,290 m²
- Ownership situation
- Full ownership
Exterior space
- Location
- In centre
- Garden
- Back garden and front garden
- Back garden
- 750 m² (55.00 metre deep and 15.00 metre wide)
- Garden location
- Located at the south with rear access
Storage space
- Shed / storage
- Detached wooden storage
- Facilities
- Electricity
- Insulation
- No insulation
Garage
- Type of garage
- Detached brick garage
- Capacity
- 2 cars
- Facilities
- Loft, electricity and running water
- Insulation
- Roof insulation, double glazing and insulated walls
Parking
- Type of parking facilities
- Parking on private property
Photos 57
Floorplans 6
© 2001-2024 funda

























































